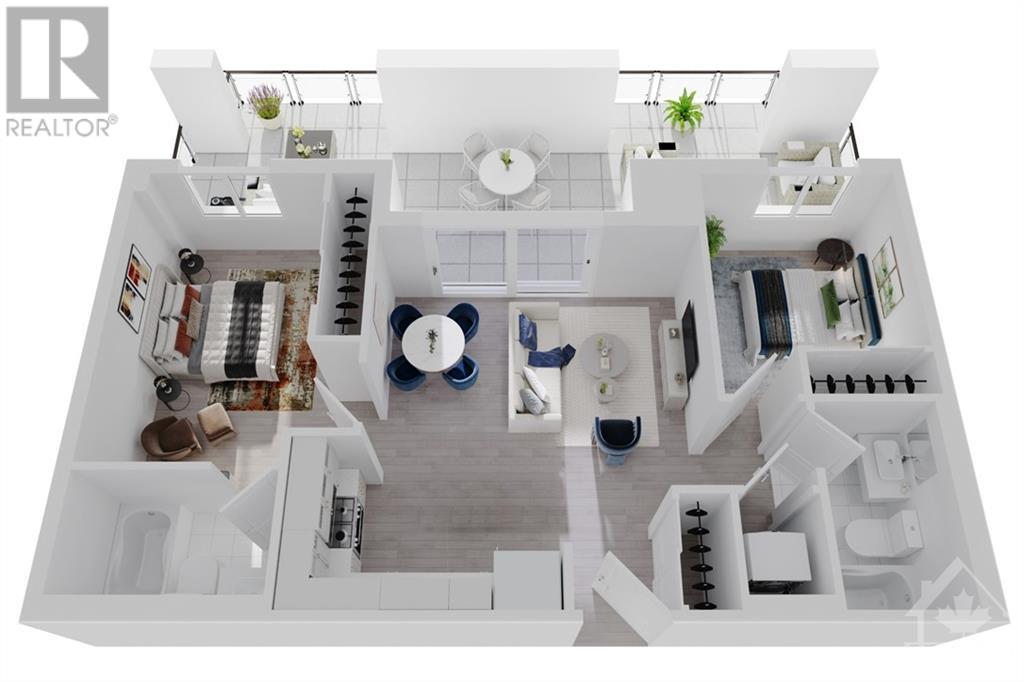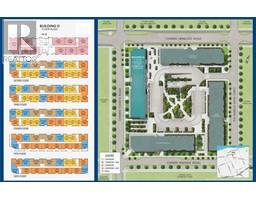397 Codd's Road Unit#5509 Ottawa, Ontario K1K 2G8
$559,900Maintenance, Landscaping, Other, See Remarks, Condominium Amenities
$438 Monthly
Maintenance, Landscaping, Other, See Remarks, Condominium Amenities
$438 MonthlyExperience a lifestyle of sophistication and substance at 360 Condos by Mattamy! Benefit from underground parking and be the first to reside in this newly built top-floor unit within Wateridge's meticulously planned community, just a stone's throw away from the Ottawa River and a short drive to downtown. Revel in the bright, open floor plan of this two-bedroom condo, featuring 9' ceilings and luxury vinyl and carpet throughout. The gourmet kitchen is equipped with three stainless steel appliances for your pleasure. The living/dining room, connected to the kitchen, opens onto a terrace. The master bedroom includes a 3-piece ensuite and walk-in closet. The unit also comes with a washer and dryer. Enjoy outstanding amenities, nearby trails and parks, as well as convenient shopping and recreation options. Take advantage of the various walking paths along the Ottawa River to stay active and connected to nature. (id:43934)
Property Details
| MLS® Number | 1414054 |
| Property Type | Single Family |
| Neigbourhood | Rockcliffe Park |
| AmenitiesNearBy | Public Transit, Recreation Nearby, Shopping |
| CommunicationType | Internet Access |
| CommunityFeatures | Pets Allowed |
| Features | Balcony |
| ParkingSpaceTotal | 1 |
Building
| BathroomTotal | 2 |
| BedroomsAboveGround | 2 |
| BedroomsTotal | 2 |
| Amenities | Laundry - In Suite |
| Appliances | Refrigerator, Dishwasher, Dryer, Hood Fan, Stove, Washer |
| BasementDevelopment | Not Applicable |
| BasementType | None (not Applicable) |
| ConstructedDate | 2024 |
| CoolingType | Central Air Conditioning |
| ExteriorFinish | Stone |
| FireProtection | Security |
| FireplacePresent | Yes |
| FireplaceTotal | 1 |
| FlooringType | Wall-to-wall Carpet, Tile, Vinyl |
| FoundationType | Poured Concrete |
| HeatingFuel | Natural Gas |
| HeatingType | Forced Air |
| StoriesTotal | 1 |
| Type | Apartment |
| UtilityWater | Municipal Water |
Parking
| Underground |
Land
| Acreage | No |
| LandAmenities | Public Transit, Recreation Nearby, Shopping |
| LandscapeFeatures | Landscaped |
| Sewer | Municipal Sewage System |
| ZoningDescription | Resident/commercial |
Rooms
| Level | Type | Length | Width | Dimensions |
|---|---|---|---|---|
| Main Level | Kitchen | 11'2" x 7'2" | ||
| Main Level | Living Room/dining Room | 14'7" x 9'6" | ||
| Main Level | Primary Bedroom | 8'10" x 14'2" | ||
| Main Level | Bedroom | 8'11" x 8'11" | ||
| Main Level | 3pc Ensuite Bath | Measurements not available | ||
| Main Level | 3pc Bathroom | Measurements not available | ||
| Main Level | Laundry Room | Measurements not available |
https://www.realtor.ca/real-estate/27475318/397-codds-road-unit5509-ottawa-rockcliffe-park
Interested?
Contact us for more information









