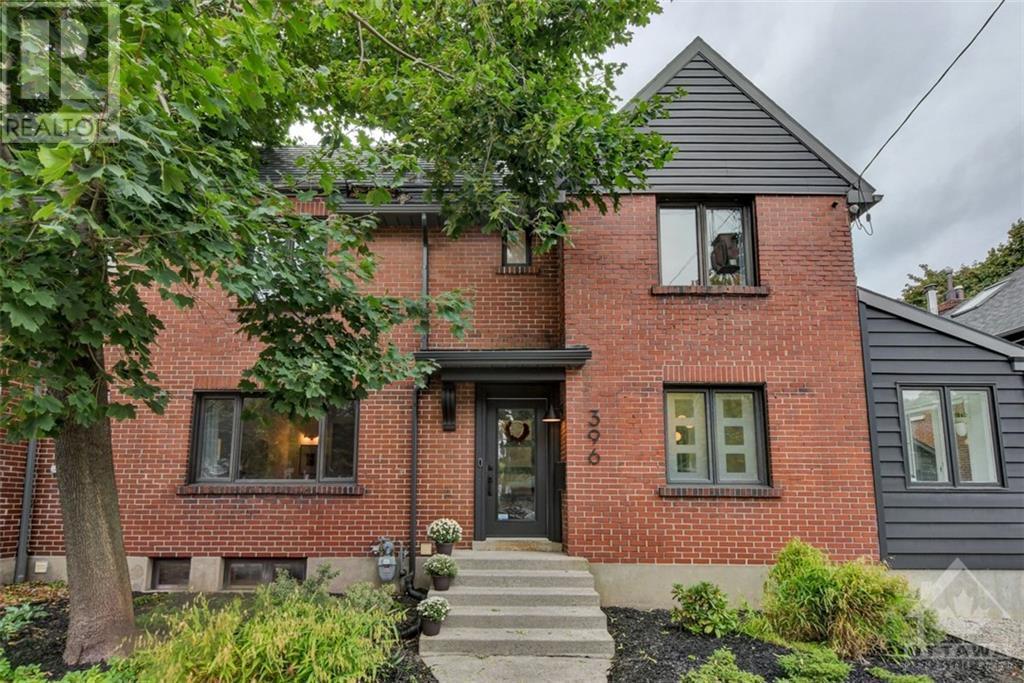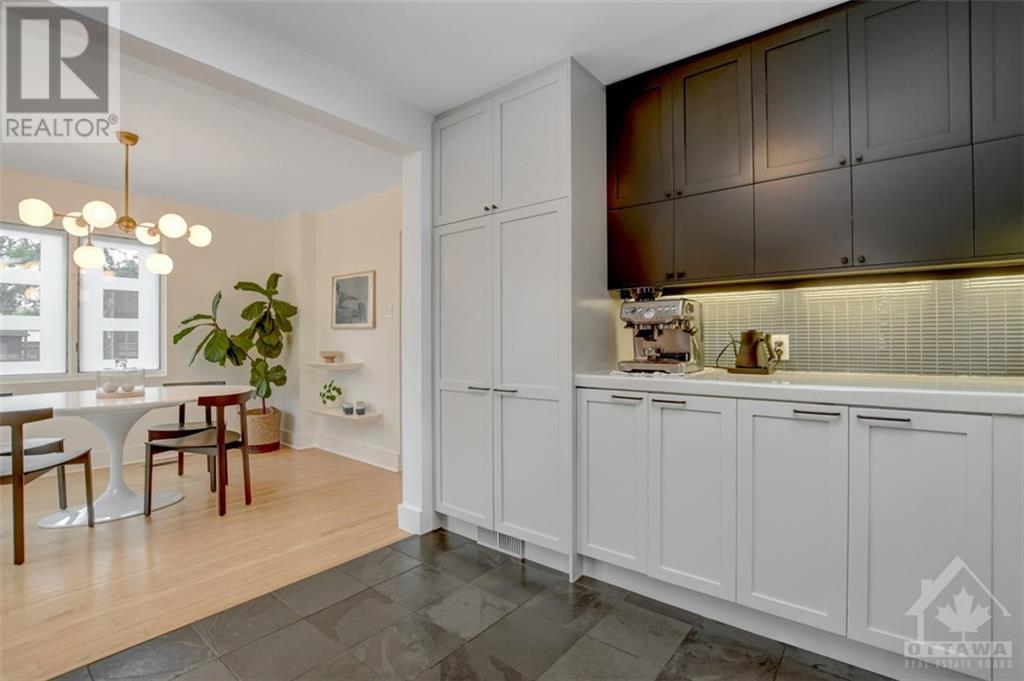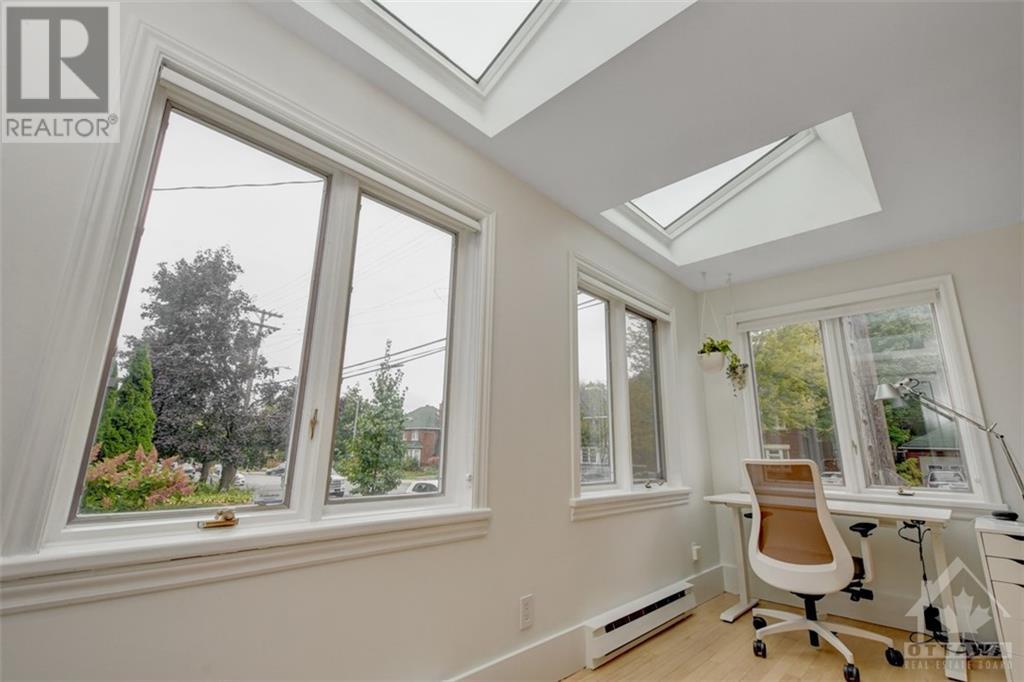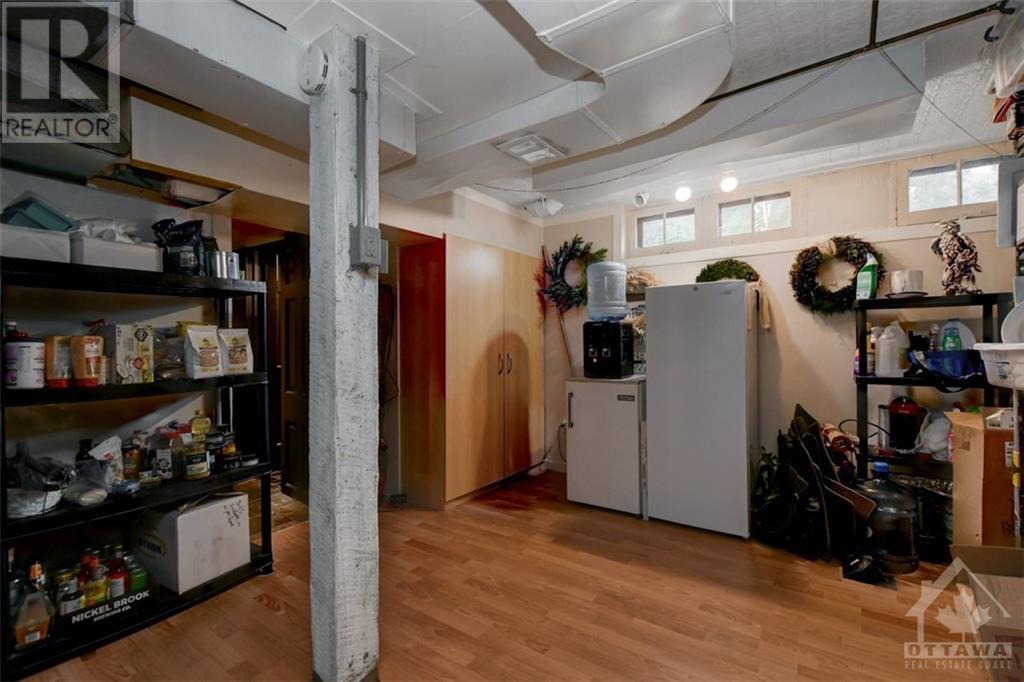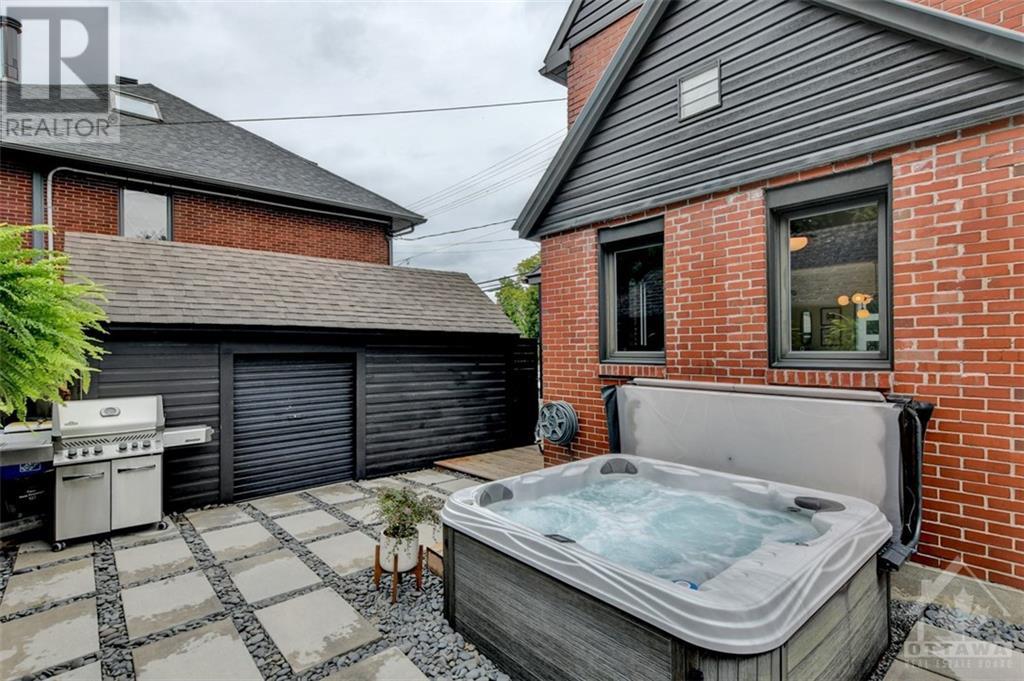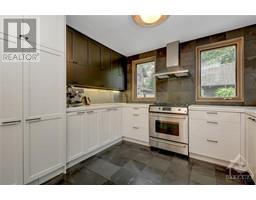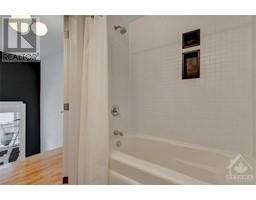3 Bedroom
2 Bathroom
Fireplace
Central Air Conditioning
Forced Air
Landscaped
$839,900
Stunningly updated semi-detached home in the heart of the Civic Hospital neighbourhood, boasting modern finishes & timeless charm. The bright, welcoming living room features an elegant slate-accented wood-burning fireplace. Beautiful hardwood & slate flooring throughout the principal rooms. The open-concept kitchen with refinished cabinetry & new hardware, complete w/ s.s. appliances flows into the dining area. A sun-filled main floor office, enhanced by two skylights, offers direct access to a private landscaped backyard with lounging area & included hot tub! The 2nd level offers two spacious bedrooms, including the primary bedroom with ladder access to the cozy third-floor loft/yoga room. The 2nd floor bathroom has been tastefully renovated over time. The fully finished basement includes a guest room, laundry, updated 3-piece bathroom & spacious storage room. Detached garage & private driveway provide convenient parking for 3! Gas furnace & central a/c. 24 hrs irrev on offers. (id:43934)
Property Details
|
MLS® Number
|
1408232 |
|
Property Type
|
Single Family |
|
Neigbourhood
|
Civic Hospital |
|
AmenitiesNearBy
|
Public Transit, Recreation Nearby, Shopping |
|
Features
|
Automatic Garage Door Opener |
|
ParkingSpaceTotal
|
3 |
|
Structure
|
Patio(s) |
Building
|
BathroomTotal
|
2 |
|
BedroomsAboveGround
|
2 |
|
BedroomsBelowGround
|
1 |
|
BedroomsTotal
|
3 |
|
Appliances
|
Refrigerator, Dishwasher, Dryer, Hood Fan, Stove, Washer, Hot Tub, Blinds |
|
BasementDevelopment
|
Finished |
|
BasementType
|
Full (finished) |
|
ConstructedDate
|
1938 |
|
ConstructionStyleAttachment
|
Semi-detached |
|
CoolingType
|
Central Air Conditioning |
|
ExteriorFinish
|
Brick |
|
FireplacePresent
|
Yes |
|
FireplaceTotal
|
1 |
|
Fixture
|
Drapes/window Coverings, Ceiling Fans |
|
FlooringType
|
Hardwood, Laminate, Tile |
|
FoundationType
|
Poured Concrete |
|
HeatingFuel
|
Natural Gas |
|
HeatingType
|
Forced Air |
|
StoriesTotal
|
2 |
|
Type
|
House |
|
UtilityWater
|
Municipal Water |
Parking
Land
|
Acreage
|
No |
|
FenceType
|
Fenced Yard |
|
LandAmenities
|
Public Transit, Recreation Nearby, Shopping |
|
LandscapeFeatures
|
Landscaped |
|
Sewer
|
Municipal Sewage System |
|
SizeDepth
|
51 Ft ,3 In |
|
SizeFrontage
|
42 Ft ,1 In |
|
SizeIrregular
|
42.11 Ft X 51.24 Ft |
|
SizeTotalText
|
42.11 Ft X 51.24 Ft |
|
ZoningDescription
|
Residential |
Rooms
| Level |
Type |
Length |
Width |
Dimensions |
|
Second Level |
Primary Bedroom |
|
|
15'8" x 11'6" |
|
Second Level |
4pc Bathroom |
|
|
6'10" x 4'11" |
|
Second Level |
Bedroom |
|
|
16'10" x 11'11" |
|
Third Level |
Loft |
|
|
19'3" x 17'0" |
|
Lower Level |
Bedroom |
|
|
18'1" x 11'1" |
|
Lower Level |
Storage |
|
|
16'8" x 12'4" |
|
Lower Level |
3pc Bathroom |
|
|
7'10" x 4'6" |
|
Main Level |
Foyer |
|
|
3'9" x 6'9" |
|
Main Level |
Living Room |
|
|
17'0" x 12'2" |
|
Main Level |
Kitchen |
|
|
11'6" x 10'0" |
|
Main Level |
Dining Room |
|
|
11'5" x 9'11" |
|
Main Level |
Sunroom |
|
|
14'6" x 6'7" |
https://www.realtor.ca/real-estate/27460327/396-holland-avenue-ottawa-civic-hospital

