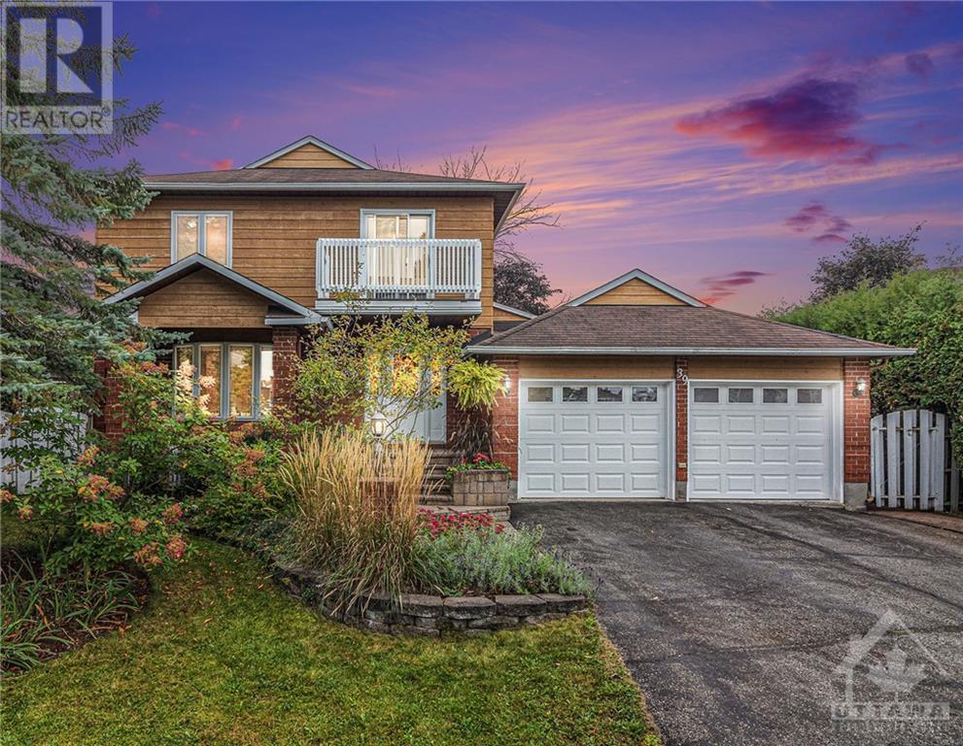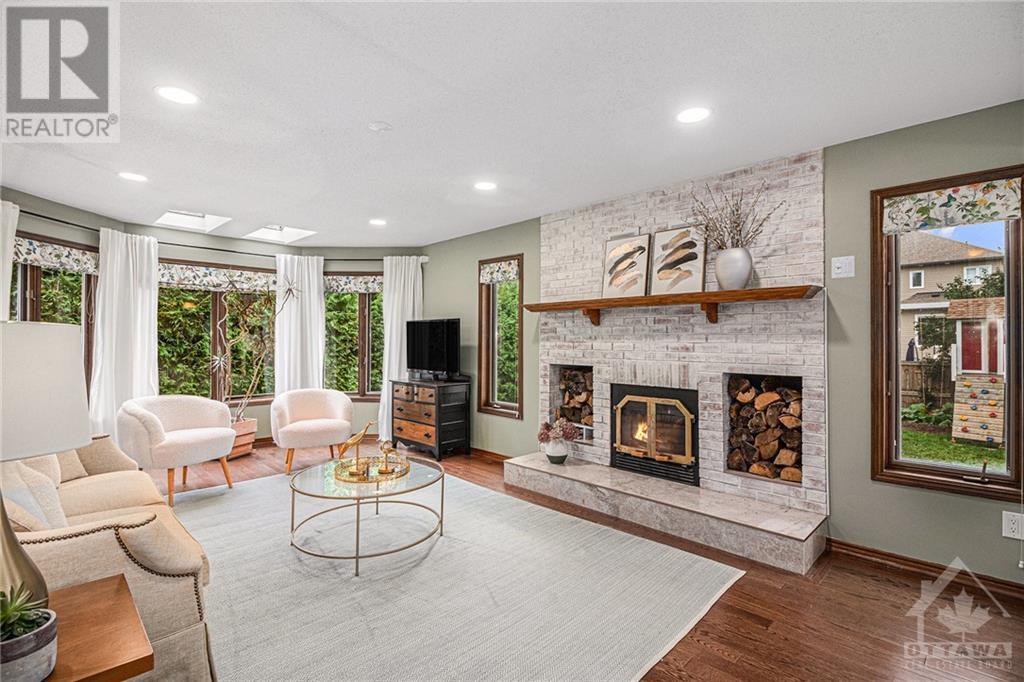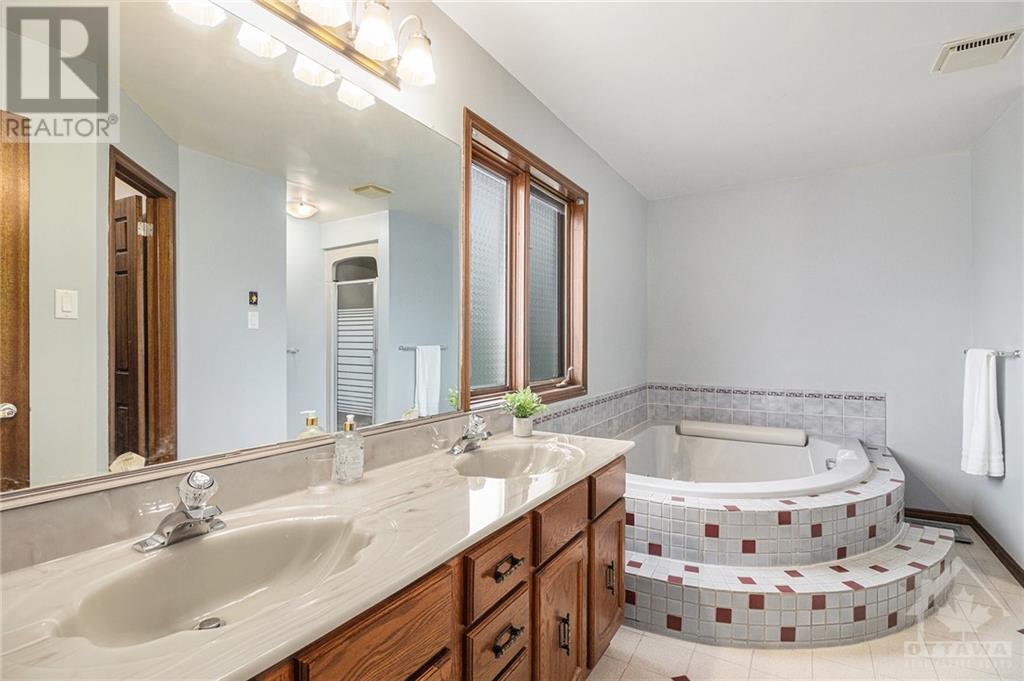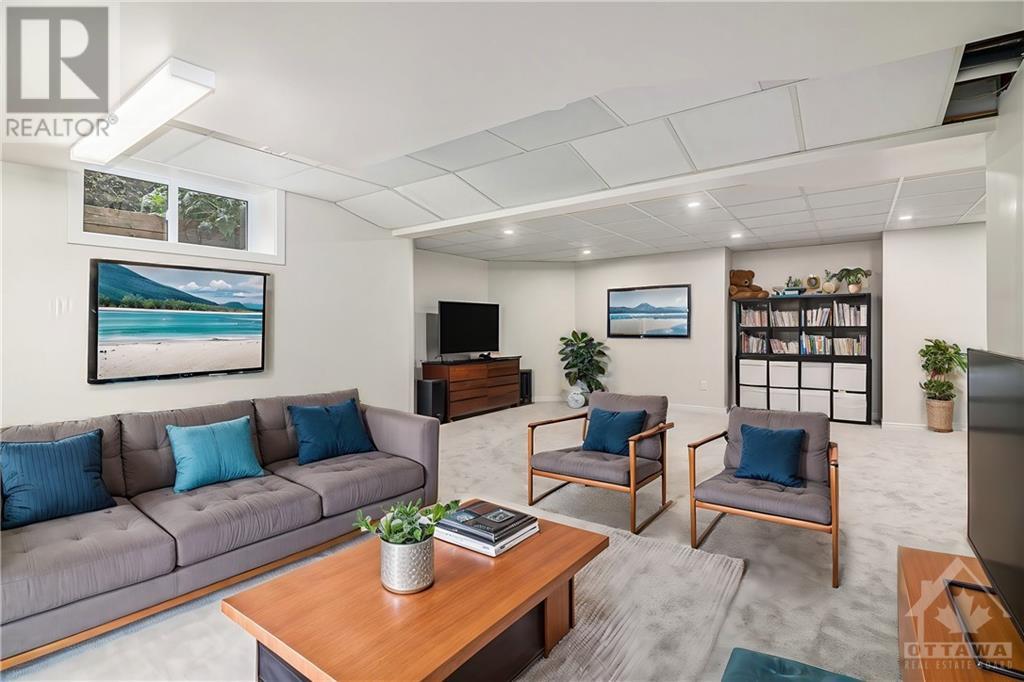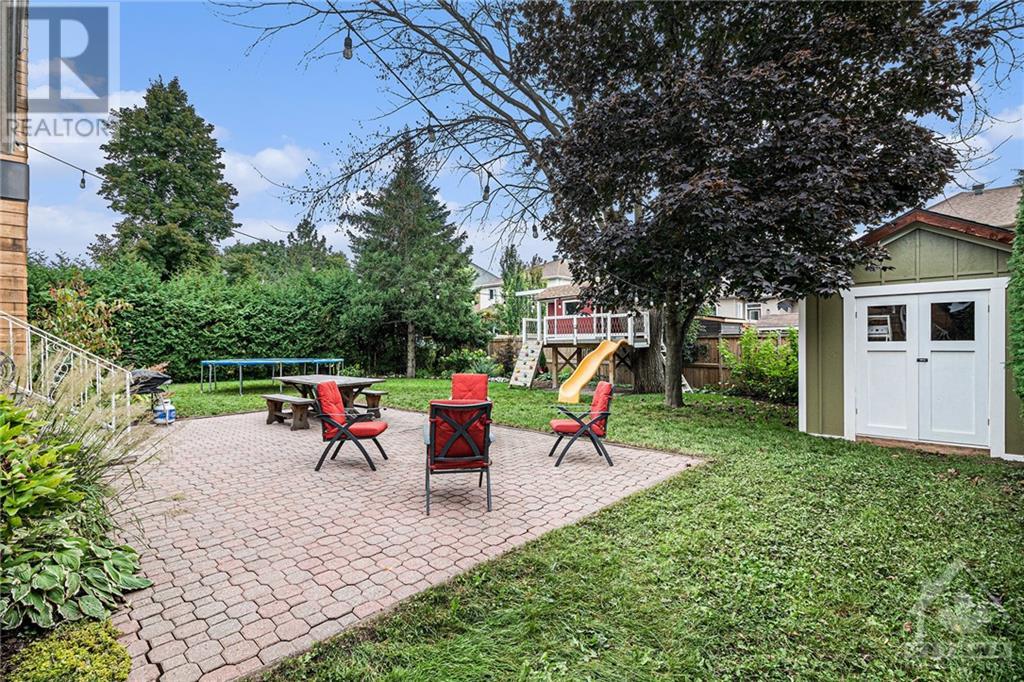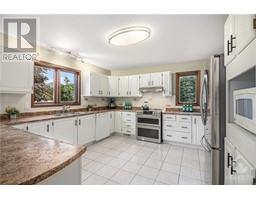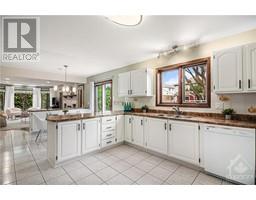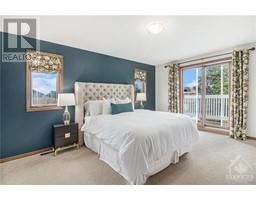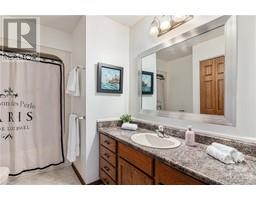5 Bedroom
4 Bathroom
Fireplace
Central Air Conditioning
Forced Air
Landscaped
$889,000
SPACE, LOCATION and BEAUTY are combined in this wonderful 5 bed, 4 bath family home in sought after Katimavik in Kanata. So much space and light welcomes you in the grand foyer & staircase, leading you into the formal living & dining room. The rest of the main floor is taken by a huge open concept dine-in kitchen & adjacent family room with well maintained wood fireplace. Laundry & powder rm complete the main floor. Upstairs you'll find 4 spacious bedrooms and 2 full bathrooms including the primary bedrm retreat with walk-in closet and balcony. The basement is newly renovated with a 5th bedrm and a full bath, a large L-shaped family room/office/endless possibility room, a library, cold storage and storage room. The air conditioned double garage has a heating option, wide doors & with a work bench w/dust collection system. The backyard is complete with large patio, custom tree house, vegetable beds and a newly built oversized shed. Two basement photos are virtually staged. (id:43934)
Property Details
|
MLS® Number
|
1412746 |
|
Property Type
|
Single Family |
|
Neigbourhood
|
Katimavik |
|
AmenitiesNearBy
|
Public Transit, Recreation Nearby, Shopping |
|
Features
|
Automatic Garage Door Opener |
|
ParkingSpaceTotal
|
6 |
|
StorageType
|
Storage Shed |
|
Structure
|
Patio(s) |
Building
|
BathroomTotal
|
4 |
|
BedroomsAboveGround
|
4 |
|
BedroomsBelowGround
|
1 |
|
BedroomsTotal
|
5 |
|
Appliances
|
Refrigerator, Dishwasher, Dryer, Stove, Washer |
|
BasementDevelopment
|
Finished |
|
BasementType
|
Full (finished) |
|
ConstructedDate
|
1986 |
|
ConstructionStyleAttachment
|
Detached |
|
CoolingType
|
Central Air Conditioning |
|
ExteriorFinish
|
Brick, Siding |
|
FireplacePresent
|
Yes |
|
FireplaceTotal
|
1 |
|
FlooringType
|
Wall-to-wall Carpet, Hardwood, Tile |
|
FoundationType
|
Poured Concrete |
|
HalfBathTotal
|
1 |
|
HeatingFuel
|
Natural Gas |
|
HeatingType
|
Forced Air |
|
StoriesTotal
|
2 |
|
Type
|
House |
|
UtilityWater
|
Municipal Water |
Parking
|
Attached Garage
|
|
|
Oversize
|
|
|
Surfaced
|
|
Land
|
Acreage
|
No |
|
LandAmenities
|
Public Transit, Recreation Nearby, Shopping |
|
LandscapeFeatures
|
Landscaped |
|
Sewer
|
Municipal Sewage System |
|
SizeDepth
|
122 Ft ,9 In |
|
SizeFrontage
|
77 Ft ,3 In |
|
SizeIrregular
|
77.23 Ft X 122.74 Ft |
|
SizeTotalText
|
77.23 Ft X 122.74 Ft |
|
ZoningDescription
|
Residential |
Rooms
| Level |
Type |
Length |
Width |
Dimensions |
|
Second Level |
Primary Bedroom |
|
|
11'9" x 15'8" |
|
Second Level |
Full Bathroom |
|
|
13'6" x 10'2" |
|
Second Level |
Full Bathroom |
|
|
7'2" x 10'7" |
|
Second Level |
Bedroom |
|
|
10'4" x 13'2" |
|
Second Level |
Bedroom |
|
|
10'7" x 11'1" |
|
Second Level |
Bedroom |
|
|
10'1" x 10'7" |
|
Lower Level |
Full Bathroom |
|
|
8'8" x 7'5" |
|
Lower Level |
Bedroom |
|
|
15'0" x 11'6" |
|
Lower Level |
Family Room |
|
|
24'2" x 13'2" |
|
Lower Level |
Office |
|
|
12'4" x 12'1" |
|
Lower Level |
Library |
|
|
17'5" x 12'9" |
|
Lower Level |
Storage |
|
|
16'5" x 14'5" |
|
Main Level |
Family Room |
|
|
21'5" x 12'9" |
|
Main Level |
Eating Area |
|
|
11'0" x 23'4" |
|
Main Level |
Kitchen |
|
|
13'6" x 12'9" |
|
Main Level |
Other |
|
|
10'1" x 10'10" |
|
Main Level |
Dining Room |
|
|
11'3" x 13'3" |
|
Main Level |
Living Room |
|
|
14'3" x 17'0" |
|
Main Level |
Foyer |
|
|
8'3" x 8'0" |
|
Main Level |
Laundry Room |
|
|
10'4" x 8'1" |
https://www.realtor.ca/real-estate/27473693/39-belleview-drive-ottawa-katimavik

