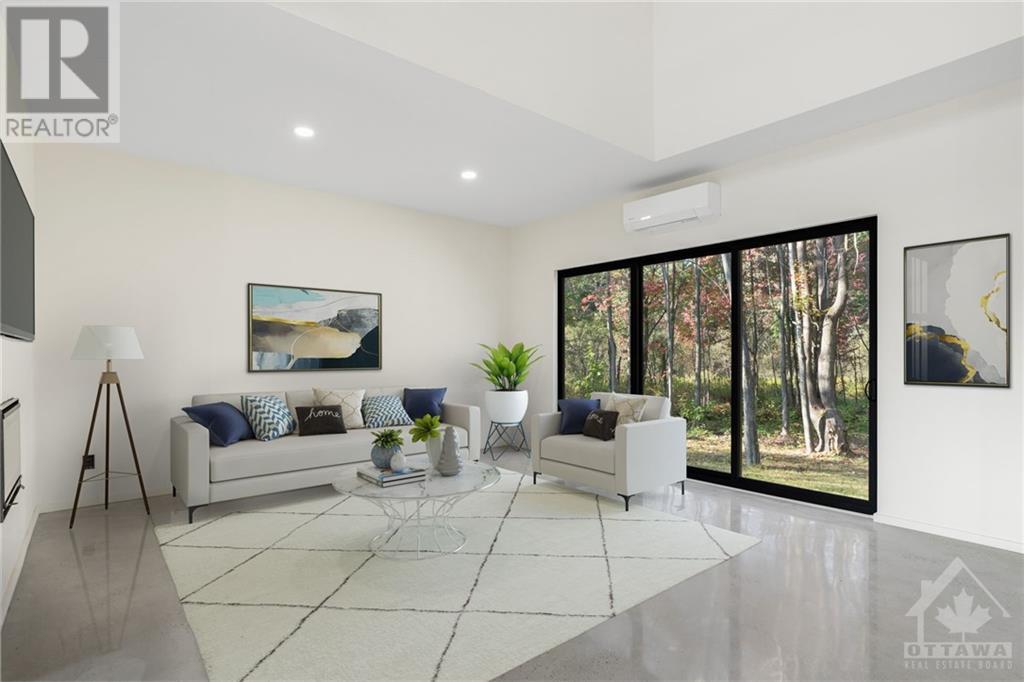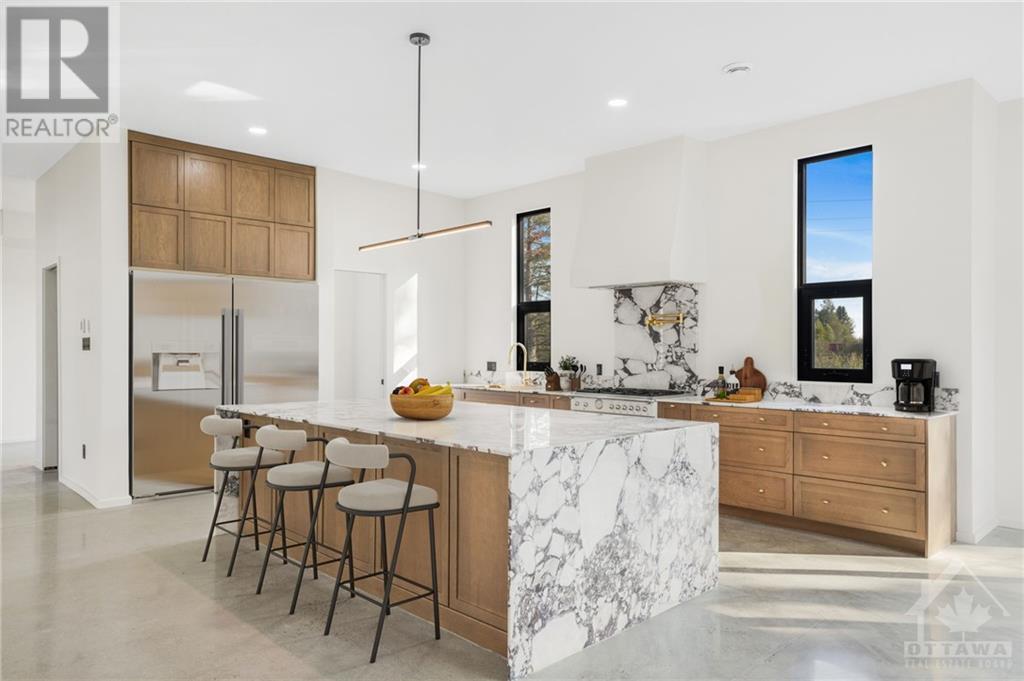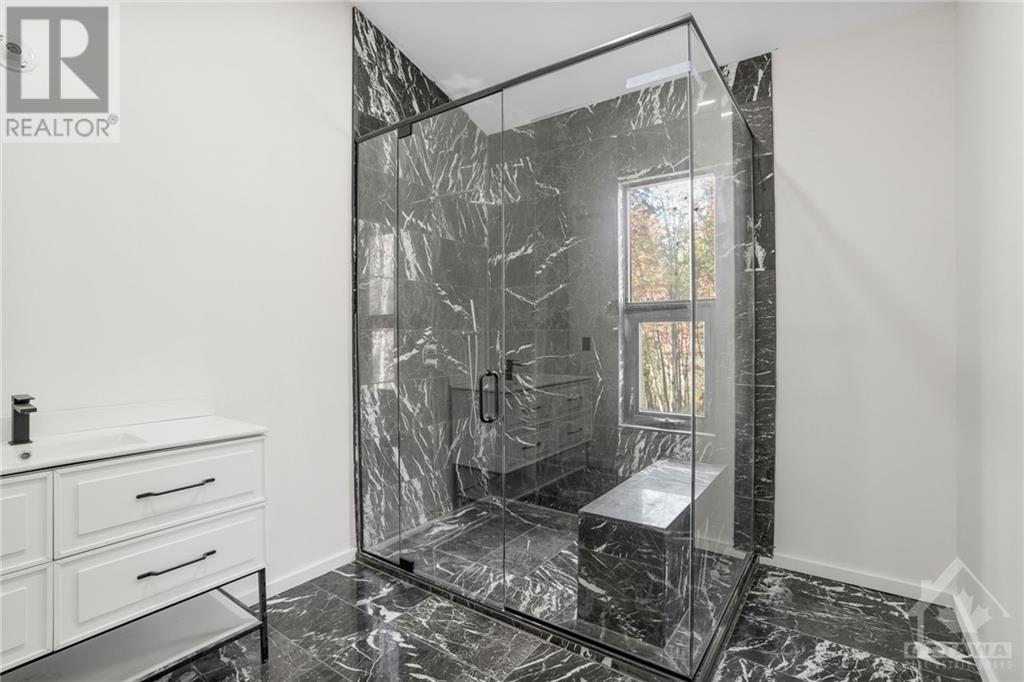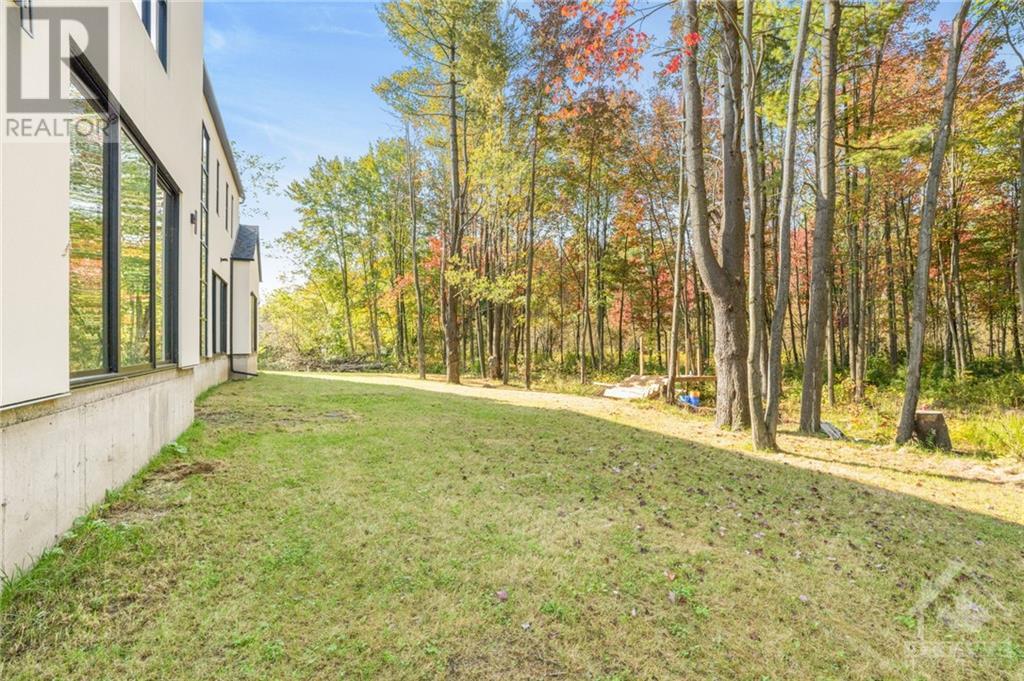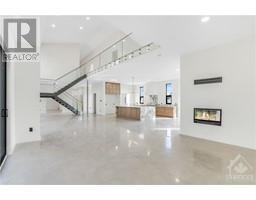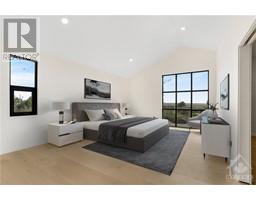3 Bedroom
4 Bathroom
Fireplace
Wall Unit, Air Exchanger
Heat Pump, Radiant Heat
$1,299,900
Step into this beautiful custom-built home, where sophisticated design meets modern comfort. The polished concrete floors throughout the main level create a sleek & modern aesthetic, while the gourmet kitchen is a showstopper. With Calacatta marble counter tops, Bertazzoni 36" gas stove, Baril faucets & pot filler, this kitchen is both functional and stylish. The large island & spacious pantry make it ideal for hosting & meal prep. The main floor is designed for convenience & comfort. The second floor offers 3 large bedrooms, a cozy den, 3 full bathrooms, and laundry room. The home’s design is accentuated by a striking glass and metal staircase. Enjoy year-round comfort w/radiant heated floors and fireplace on the main level, plus five ductless heat pump/air conditioning units for perfect climate control. This home combines modern finishes w/thoughtful details, creating a space that’s both sophisticated & welcoming. 24 hrs irrevocable on all offers. Some photos are digitally staged. (id:43934)
Property Details
|
MLS® Number
|
1413044 |
|
Property Type
|
Single Family |
|
Neigbourhood
|
Bourget |
|
Features
|
Treed, Flat Site, Automatic Garage Door Opener |
|
ParkingSpaceTotal
|
6 |
|
RoadType
|
Paved Road |
Building
|
BathroomTotal
|
4 |
|
BedroomsAboveGround
|
3 |
|
BedroomsTotal
|
3 |
|
Appliances
|
Dishwasher, Stove |
|
BasementDevelopment
|
Not Applicable |
|
BasementFeatures
|
Slab |
|
BasementType
|
Unknown (not Applicable) |
|
ConstructedDate
|
2022 |
|
ConstructionStyleAttachment
|
Detached |
|
CoolingType
|
Wall Unit, Air Exchanger |
|
ExteriorFinish
|
Stucco |
|
FireplacePresent
|
Yes |
|
FireplaceTotal
|
1 |
|
FlooringType
|
Hardwood, Marble, Other |
|
HalfBathTotal
|
1 |
|
HeatingFuel
|
Electric, Propane |
|
HeatingType
|
Heat Pump, Radiant Heat |
|
StoriesTotal
|
2 |
|
Type
|
House |
|
UtilityWater
|
Well |
Parking
Land
|
Acreage
|
No |
|
SizeDepth
|
149 Ft ,10 In |
|
SizeFrontage
|
117 Ft ,2 In |
|
SizeIrregular
|
0.59 |
|
SizeTotal
|
0.59 Ac |
|
SizeTotalText
|
0.59 Ac |
|
ZoningDescription
|
Residential |
Rooms
| Level |
Type |
Length |
Width |
Dimensions |
|
Second Level |
Primary Bedroom |
|
|
20'8" x 14'6" |
|
Second Level |
4pc Ensuite Bath |
|
|
Measurements not available |
|
Second Level |
Bedroom |
|
|
14'6" x 14'0" |
|
Second Level |
3pc Ensuite Bath |
|
|
Measurements not available |
|
Second Level |
Bedroom |
|
|
13'3" x 11'6" |
|
Second Level |
4pc Bathroom |
|
|
Measurements not available |
|
Second Level |
Den |
|
|
18'9" x 18'7" |
|
Second Level |
Laundry Room |
|
|
5'5" x 6'3" |
|
Main Level |
Living Room |
|
|
17'8" x 17'6" |
|
Main Level |
Kitchen |
|
|
17'2" x 13'1" |
|
Main Level |
Dining Room |
|
|
18'1" x 15'0" |
|
Main Level |
Office |
|
|
20'5" x 14'0" |
|
Main Level |
Other |
|
|
17'1" x 17'11" |
|
Main Level |
Foyer |
|
|
Measurements not available |
https://www.realtor.ca/real-estate/27457407/3830-schnupp-road-bourget-bourget









