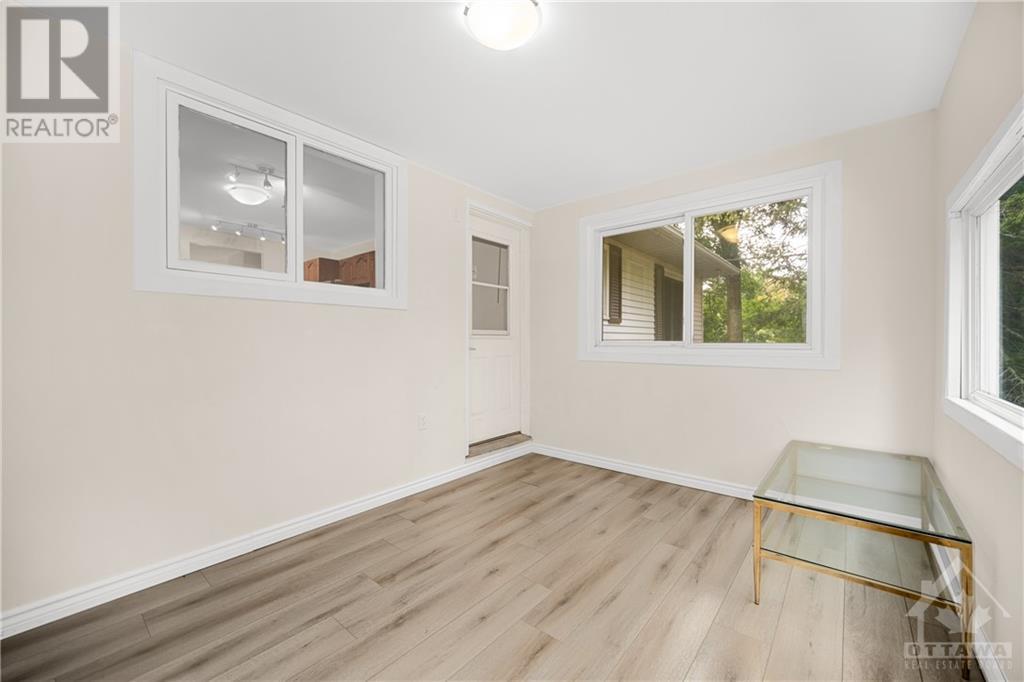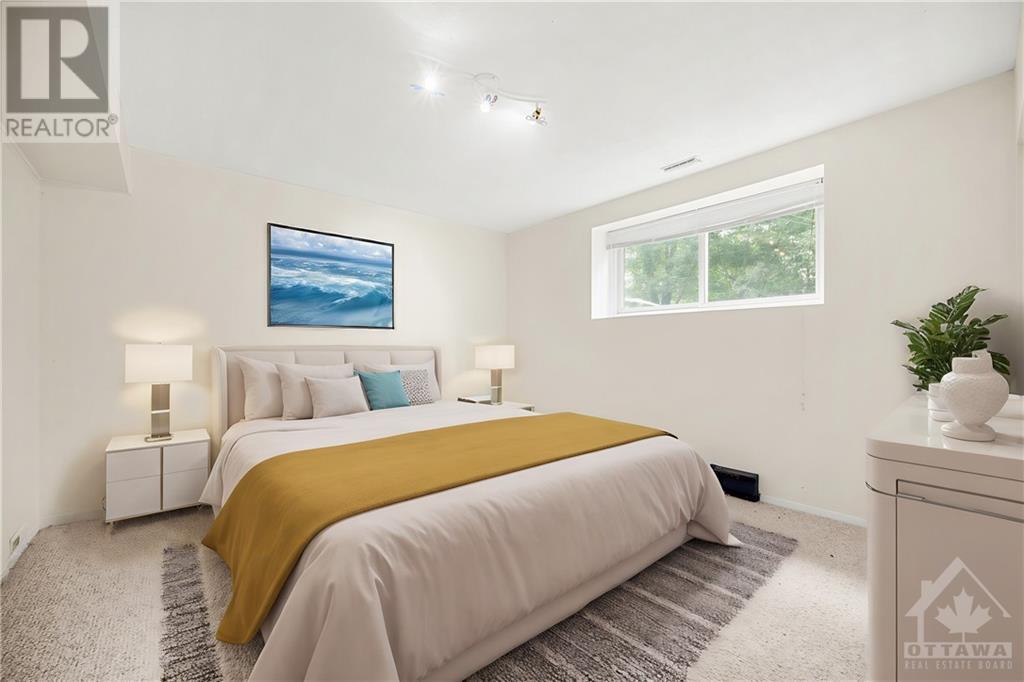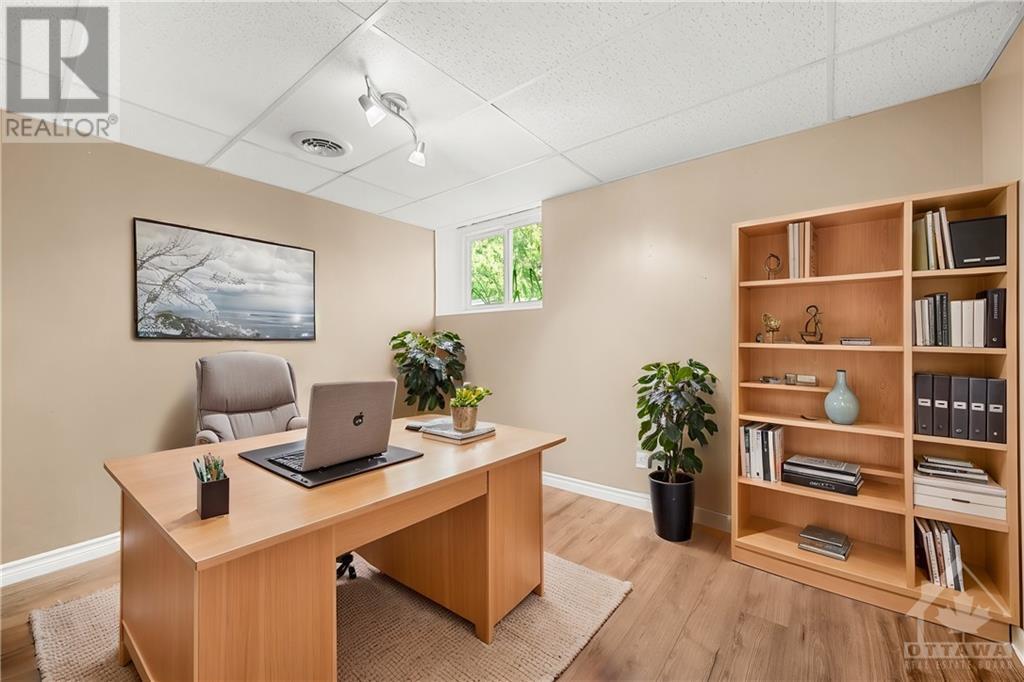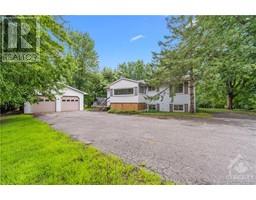4 Bedroom
2 Bathroom
Raised Ranch
Above Ground Pool
Central Air Conditioning
Forced Air
Acreage
$749,900
ONE OF A KIND High-Ranch Bungalow featuring 4 Bedrooms, 1.5 Bathrooms, HUGE 2 Car Garage & situated on approx. 1.7 Acres with POTENTIAL to add a Separate Dwelling! Main Floor offers an Open Concept Living Room, Dining Room & Kitchen with ample Large Windows for Natural Light! Grand Kitchen with ample Storage, Counterspace & Stainless Steel Appliances. Side Entrance from Deck leads to a Beautiful Sunroom with a large Window peacefully overlooking foliage. Main Floor offers Two Large Bedrooms, 1 Full Bathroom & 1 Powder Room/Laundry Room. Fully Finished Lower Level with a Large Family Room, 2 additional Bedrooms & 1 Office Space. LARGE 24' x 30' HEATED DETACHED Two Car Garage with 10' Ceilings & ideal for a private retreat/workspace! Large Wrap Around Deck leads to Glistening Pool & Massive Backyard, perfect for entertaining! Enormous Private & Gated Driveway! PRIME LOCATION and PRIVATE! Close to Schools, Shopping, Parks, Restaurants, Kemptville Hospital, HWY 416 & So Much More! (id:43934)
Property Details
|
MLS® Number
|
1406931 |
|
Property Type
|
Single Family |
|
Neigbourhood
|
Kemptville |
|
AmenitiesNearBy
|
Recreation Nearby, Shopping, Water Nearby |
|
Features
|
Private Setting, Treed, Automatic Garage Door Opener |
|
ParkingSpaceTotal
|
10 |
|
PoolType
|
Above Ground Pool |
|
StorageType
|
Storage Shed |
Building
|
BathroomTotal
|
2 |
|
BedroomsAboveGround
|
2 |
|
BedroomsBelowGround
|
2 |
|
BedroomsTotal
|
4 |
|
Appliances
|
Refrigerator, Dishwasher, Dryer, Stove, Washer |
|
ArchitecturalStyle
|
Raised Ranch |
|
BasementDevelopment
|
Finished |
|
BasementType
|
Full (finished) |
|
ConstructedDate
|
1985 |
|
ConstructionStyleAttachment
|
Detached |
|
CoolingType
|
Central Air Conditioning |
|
ExteriorFinish
|
Siding |
|
FlooringType
|
Wall-to-wall Carpet, Laminate |
|
FoundationType
|
Poured Concrete |
|
HalfBathTotal
|
1 |
|
HeatingFuel
|
Propane |
|
HeatingType
|
Forced Air |
|
StoriesTotal
|
1 |
|
Type
|
House |
|
UtilityWater
|
Drilled Well, Well |
Parking
Land
|
Acreage
|
Yes |
|
LandAmenities
|
Recreation Nearby, Shopping, Water Nearby |
|
Sewer
|
Septic System |
|
SizeDepth
|
623 Ft ,2 In |
|
SizeFrontage
|
209 Ft ,10 In |
|
SizeIrregular
|
1.71 |
|
SizeTotal
|
1.71 Ac |
|
SizeTotalText
|
1.71 Ac |
|
ZoningDescription
|
Residential |
Rooms
| Level |
Type |
Length |
Width |
Dimensions |
|
Lower Level |
Family Room |
|
|
23'3" x 14'1" |
|
Lower Level |
Bedroom |
|
|
14'2" x 11'8" |
|
Lower Level |
Bedroom |
|
|
14'3" x 12'3" |
|
Lower Level |
Office |
|
|
11'0" x 9'10" |
|
Main Level |
Foyer |
|
|
6'7" x 3'2" |
|
Main Level |
Living Room |
|
|
15'1" x 13'1" |
|
Main Level |
Dining Room |
|
|
9'3" x 13'2" |
|
Main Level |
Kitchen |
|
|
12'8" x 13'2" |
|
Main Level |
Sunroom |
|
|
12'4" x 10'1" |
|
Main Level |
Primary Bedroom |
|
|
9'8" x 13'1" |
|
Main Level |
Bedroom |
|
|
8'11" x 12'10" |
|
Main Level |
3pc Bathroom |
|
|
7'8" x 9'9" |
|
Main Level |
2pc Bathroom |
|
|
5'9" x 7'0" |
|
Main Level |
Laundry Room |
|
|
5'9" x 5'9" |
|
Other |
Porch |
|
|
11'0" x 7'0" |
https://www.realtor.ca/real-estate/27288205/37-somerville-road-kemptville-kemptville





























































