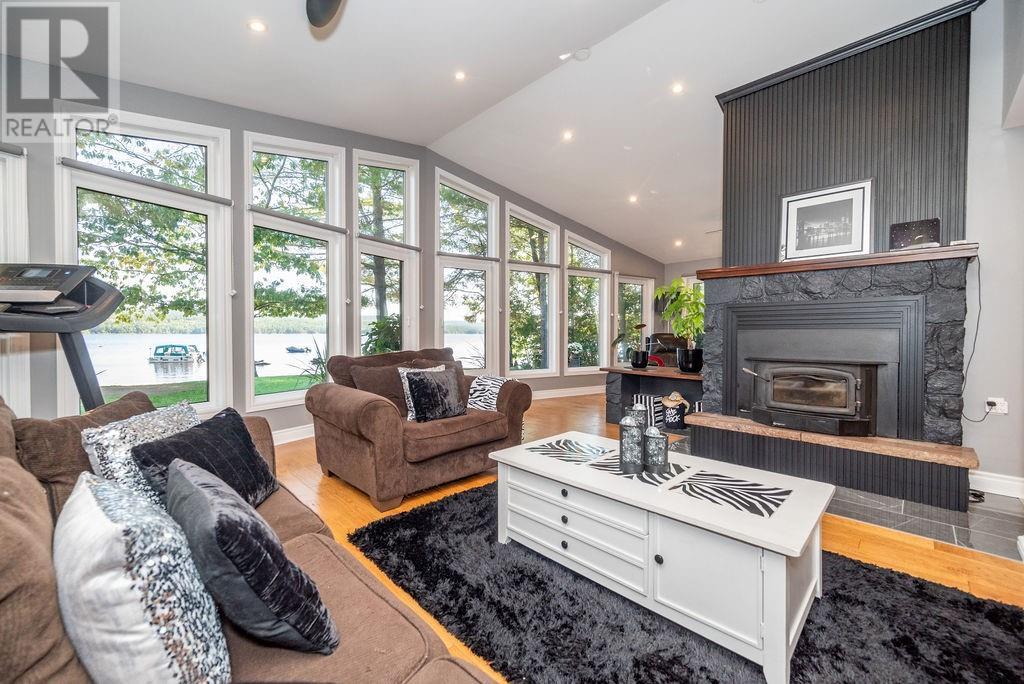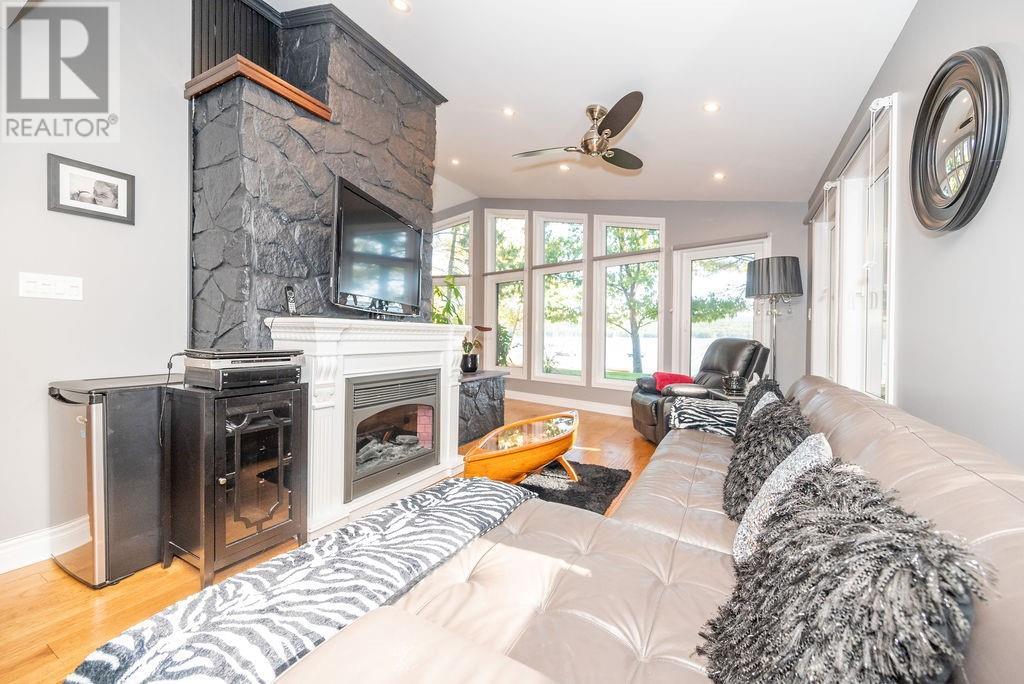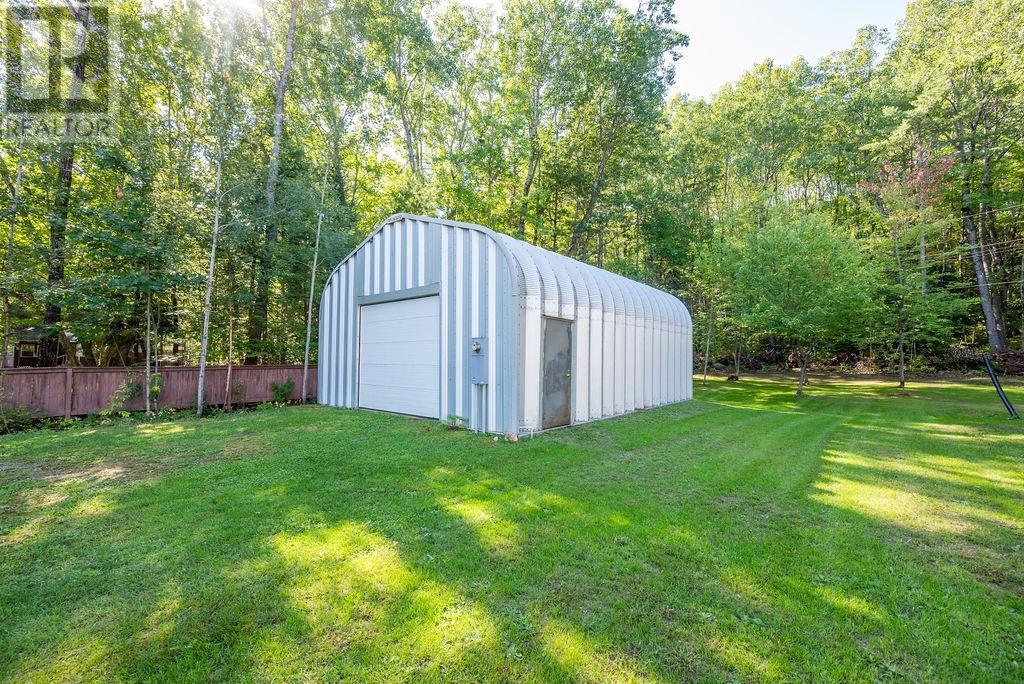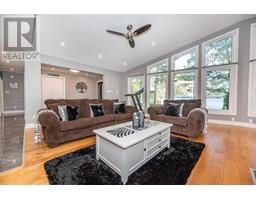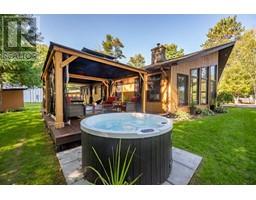3 Bedroom
3 Bathroom
Bungalow
Fireplace
Central Air Conditioning
Heat Pump, Radiant Heat
Waterfront
$1,295,000
This SPECTACULAR 2500 sq. ft. Bungalow is fronting on one of the finest sand beaches on the Ottawa River. Features include: gleaming new custom kitchen with granite counter-tops & island with breakfast area for the meal on the run and spacious eating area, living room offers an air of friendly charm with a stone fireplace that radiates hospitality and large sun-filled dining room is the perfect setting for entertaining and makes every family meal an occasion. Lovely family room with garden doors to an awesome quality deck with 2 gazebos and an inviting hot tub, 3 spacious bedrooms with 3 full baths (2 ensuites and 2 walk-in closets), a home office, main floor laundry, cozy in floor heating, beautifully cared for private rear yard, a 32' x 16' detached garage with additional 25' x 32' detached double garage. Appliances included. Utilize the walking path to McAnulty Rd for a bike ride to Town. This stunning home challenges comparison. Call today. (id:43934)
Property Details
|
MLS® Number
|
1405552 |
|
Property Type
|
Single Family |
|
Neigbourhood
|
Deep River |
|
AmenitiesNearBy
|
Recreation Nearby, Shopping, Ski Area, Water Nearby |
|
Features
|
Beach Property, Automatic Garage Door Opener |
|
ParkingSpaceTotal
|
6 |
|
StorageType
|
Storage Shed |
|
ViewType
|
River View |
|
WaterFrontType
|
Waterfront |
Building
|
BathroomTotal
|
3 |
|
BedroomsAboveGround
|
3 |
|
BedroomsTotal
|
3 |
|
Appliances
|
Refrigerator, Dishwasher, Dryer, Stove, Washer, Hot Tub |
|
ArchitecturalStyle
|
Bungalow |
|
BasementDevelopment
|
Not Applicable |
|
BasementFeatures
|
Slab |
|
BasementType
|
Unknown (not Applicable) |
|
ConstructionStyleAttachment
|
Detached |
|
CoolingType
|
Central Air Conditioning |
|
ExteriorFinish
|
Wood Siding |
|
FireProtection
|
Smoke Detectors |
|
FireplacePresent
|
Yes |
|
FireplaceTotal
|
1 |
|
FlooringType
|
Hardwood, Ceramic |
|
FoundationType
|
Poured Concrete |
|
HeatingFuel
|
Electric, Wood |
|
HeatingType
|
Heat Pump, Radiant Heat |
|
StoriesTotal
|
1 |
|
Type
|
House |
|
UtilityWater
|
Drilled Well |
Parking
|
Detached Garage
|
|
|
Detached Garage
|
|
|
Surfaced
|
|
Land
|
Acreage
|
No |
|
LandAmenities
|
Recreation Nearby, Shopping, Ski Area, Water Nearby |
|
Sewer
|
Septic System |
|
SizeDepth
|
210 Ft |
|
SizeFrontage
|
95 Ft |
|
SizeIrregular
|
95.01 Ft X 210 Ft (irregular Lot) |
|
SizeTotalText
|
95.01 Ft X 210 Ft (irregular Lot) |
|
ZoningDescription
|
Residential |
Rooms
| Level |
Type |
Length |
Width |
Dimensions |
|
Main Level |
Living Room |
|
|
17'9" x 19'8" |
|
Main Level |
Dining Room |
|
|
19'3" x 12'1" |
|
Main Level |
Kitchen |
|
|
15'7" x 13'7" |
|
Main Level |
Eating Area |
|
|
13'2" x 11'3" |
|
Main Level |
Family Room |
|
|
13'2" x 11'3" |
|
Main Level |
Den |
|
|
9'9" x 7'8" |
|
Main Level |
Primary Bedroom |
|
|
13'9" x 11'2" |
|
Main Level |
3pc Ensuite Bath |
|
|
8'1" x 7'7" |
|
Main Level |
Other |
|
|
7'7" x 5'4" |
|
Main Level |
Bedroom |
|
|
12'0" x 11'9" |
|
Main Level |
3pc Ensuite Bath |
|
|
7'0" x 6'4" |
|
Main Level |
Other |
|
|
7'0" x 5'0" |
|
Main Level |
Bedroom |
|
|
12'9" x 11'7" |
|
Main Level |
3pc Bathroom |
|
|
10'0" x 5'0" |
|
Main Level |
Office |
|
|
7'0" x 7'6" |
|
Main Level |
Foyer |
|
|
12'2" x 7'9" |
|
Main Level |
Laundry Room |
|
|
10'2" x 9'7" |
|
Main Level |
Mud Room |
|
|
8'2" x 5'1" |
https://www.realtor.ca/real-estate/27250295/366-burkes-road-deep-river-deep-river





