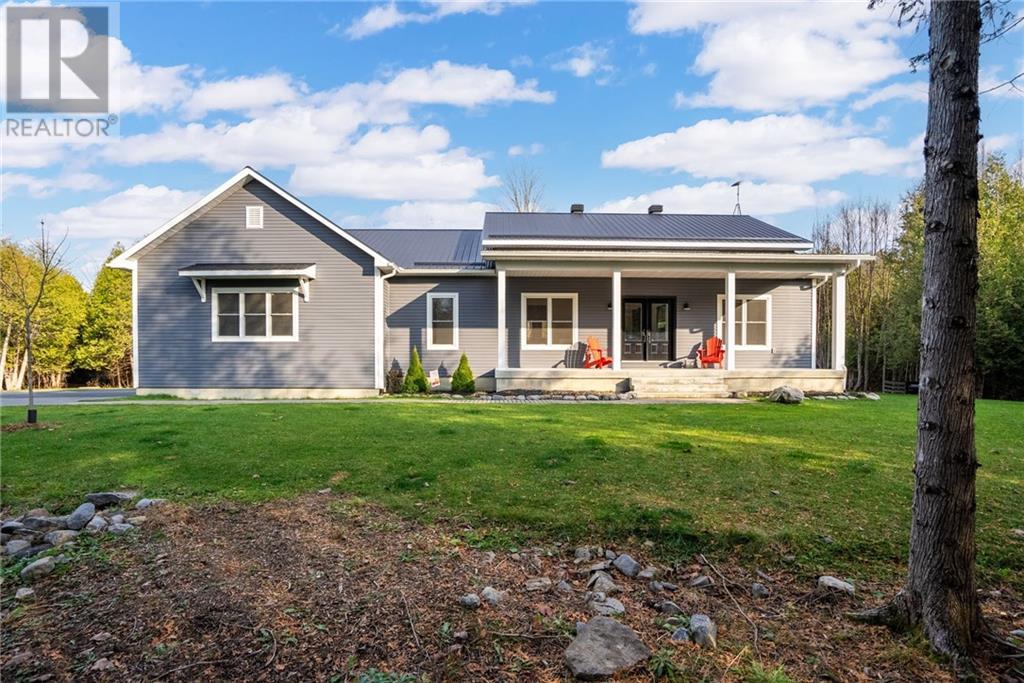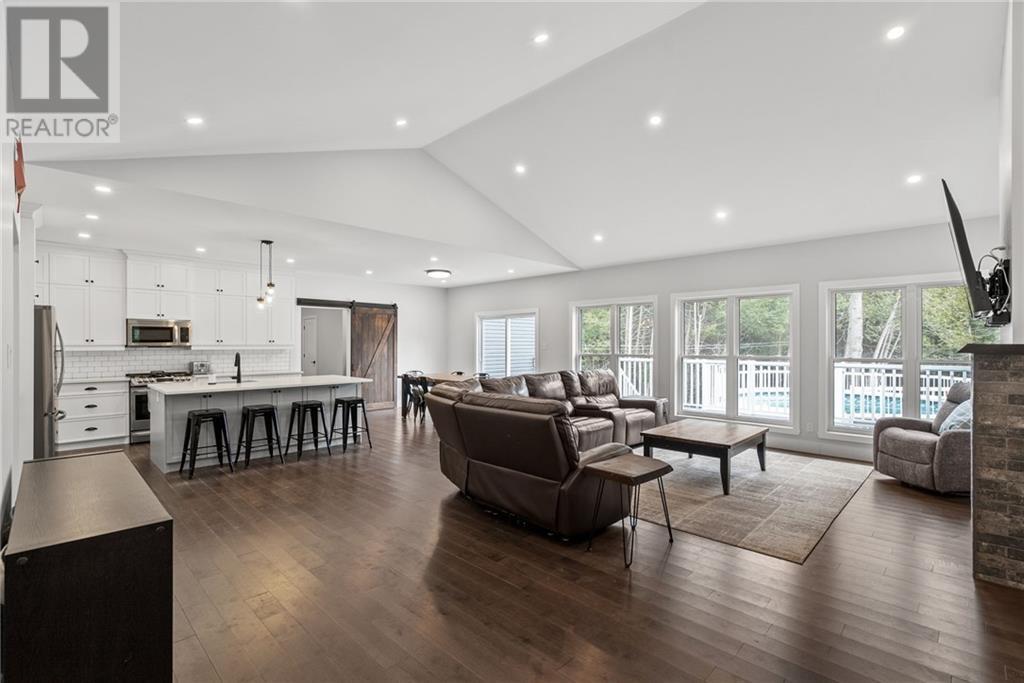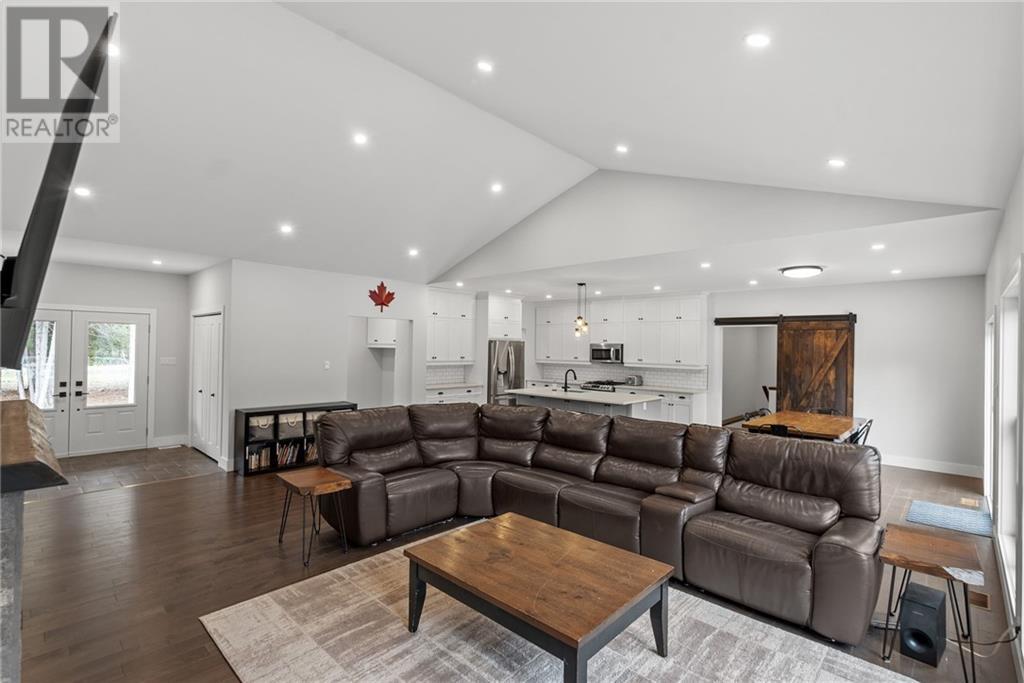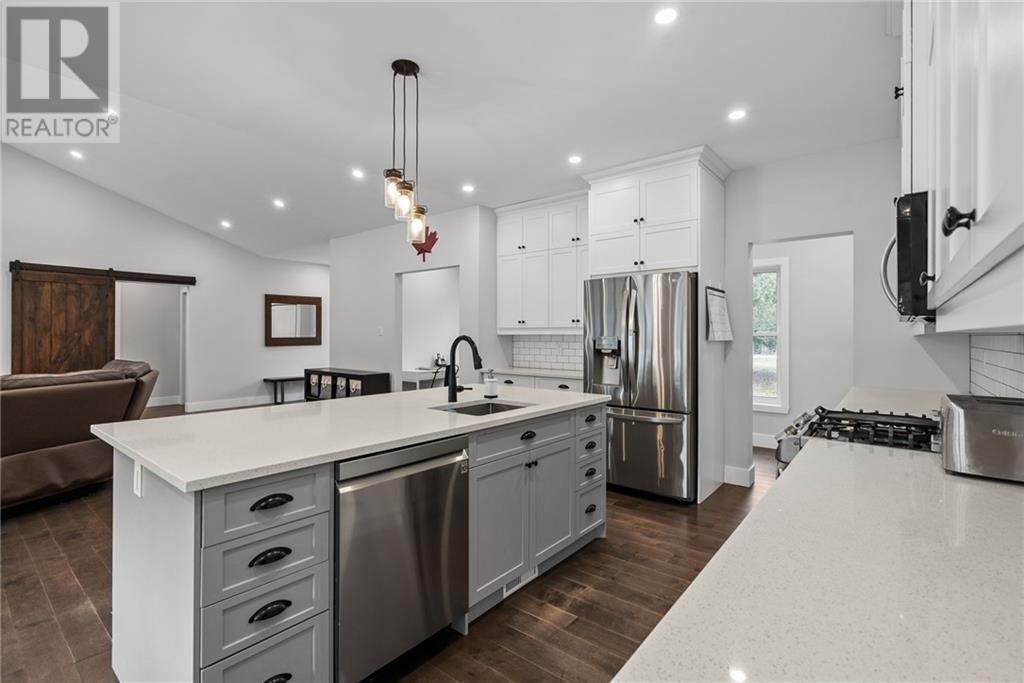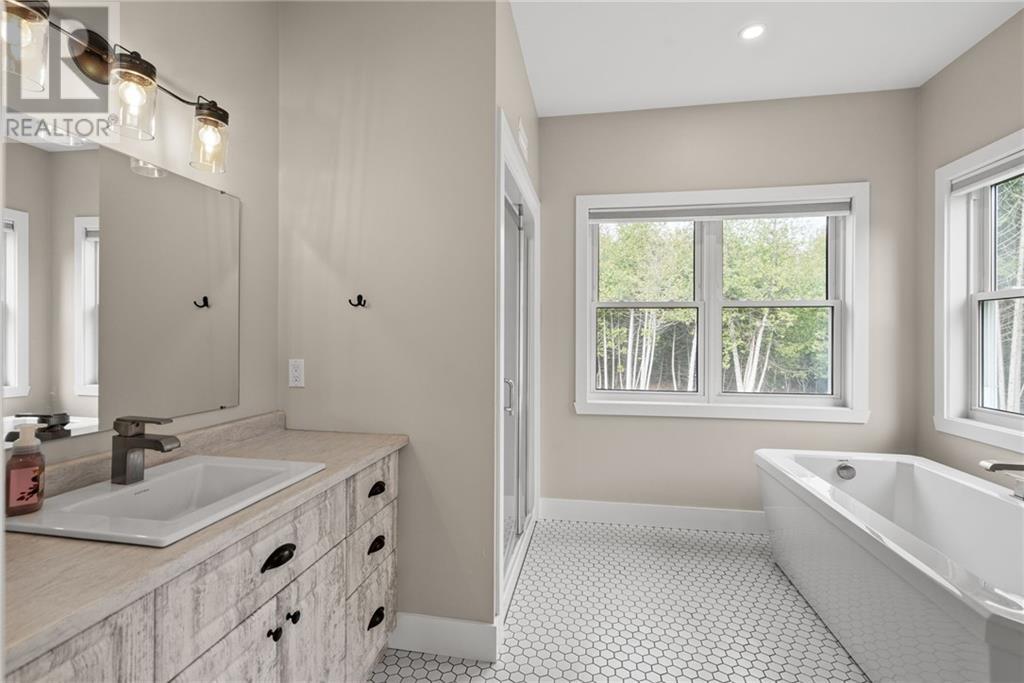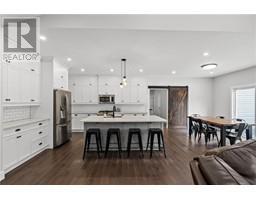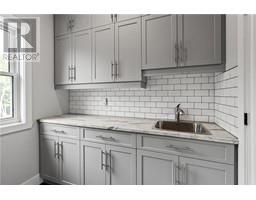4 Bedroom
3 Bathroom
Bungalow
Fireplace
Above Ground Pool
Heat Pump
Forced Air
Acreage
$879,900
Discover your dream country home on nearly 3 acres of peaceful land. Built in 2018, this low-maintenance property offers 3 bedrooms and a 3-piece bath on one side and a private primary suite with a walk-in closet and 4-piece ensuite on the other. The bright, open layout includes a stunning kitchen with quartz countertops, a propane stove, walk-in pantry, and cozy living and dining areas featuring a propane fireplace and cathedral ceilings. A home office, laundry, and powder room add extra convenience, while the full unfinished basement offers a rec room ready for your customization.Outside, enjoy an inviting above-ground pool, a spacious composite deck perfect for entertaining, and a large paved driveway that leads to the attached garage.Built with easy upkeep in mind, the home features a metal roof, spray foam insulation, a water treatment system, and a Generac system for peace of mind.Experience the perfect blend of style, comfort, and convenience in this remarkable country property! (id:43934)
Property Details
|
MLS® Number
|
1419068 |
|
Property Type
|
Single Family |
|
Neigbourhood
|
Alexandria |
|
ParkingSpaceTotal
|
8 |
|
PoolType
|
Above Ground Pool |
|
Structure
|
Deck |
Building
|
BathroomTotal
|
3 |
|
BedroomsAboveGround
|
4 |
|
BedroomsTotal
|
4 |
|
Appliances
|
Refrigerator, Dishwasher, Dryer, Stove, Washer |
|
ArchitecturalStyle
|
Bungalow |
|
BasementDevelopment
|
Unfinished |
|
BasementType
|
Full (unfinished) |
|
ConstructedDate
|
2018 |
|
ConstructionStyleAttachment
|
Detached |
|
CoolingType
|
Heat Pump |
|
ExteriorFinish
|
Siding |
|
FireplacePresent
|
Yes |
|
FireplaceTotal
|
1 |
|
FlooringType
|
Hardwood, Ceramic |
|
FoundationType
|
Poured Concrete |
|
HalfBathTotal
|
1 |
|
HeatingFuel
|
Propane |
|
HeatingType
|
Forced Air |
|
StoriesTotal
|
1 |
|
SizeExterior
|
2330 Sqft |
|
Type
|
House |
|
UtilityWater
|
Drilled Well |
Parking
Land
|
Acreage
|
Yes |
|
Sewer
|
Septic System |
|
SizeDepth
|
244 Ft ,2 In |
|
SizeFrontage
|
500 Ft ,2 In |
|
SizeIrregular
|
2.66 |
|
SizeTotal
|
2.66 Ac |
|
SizeTotalText
|
2.66 Ac |
|
ZoningDescription
|
Residential |
Rooms
| Level |
Type |
Length |
Width |
Dimensions |
|
Basement |
Recreation Room |
|
|
54'9" x 30'2" |
|
Basement |
Storage |
|
|
12'0" x 23'5" |
|
Main Level |
Foyer |
|
|
8'2" x 7'4" |
|
Main Level |
Bedroom |
|
|
14'4" x 9'6" |
|
Main Level |
3pc Bathroom |
|
|
10'6" x 6'0" |
|
Main Level |
Bedroom |
|
|
10'6" x 11'3" |
|
Main Level |
Bedroom |
|
|
14'4" x 12'5" |
|
Main Level |
Living Room |
|
|
17'10" x 22'10" |
|
Main Level |
Office |
|
|
10'11" x 7'0" |
|
Main Level |
Dining Room |
|
|
14'1" x 11'11" |
|
Main Level |
Kitchen |
|
|
14'2" x 13'2" |
|
Main Level |
Pantry |
|
|
9'8" x 4'8" |
|
Main Level |
Primary Bedroom |
|
|
13'6" x 16'7" |
|
Main Level |
4pc Ensuite Bath |
|
|
9'9" x 10'10" |
|
Main Level |
Other |
|
|
9'9" x 6'6" |
|
Main Level |
2pc Bathroom |
|
|
6'7" x 3'0" |
|
Main Level |
Laundry Room |
|
|
7'8" x 9'9" |
https://www.realtor.ca/real-estate/27626751/3399-lakeshore-road-alexandria-alexandria

