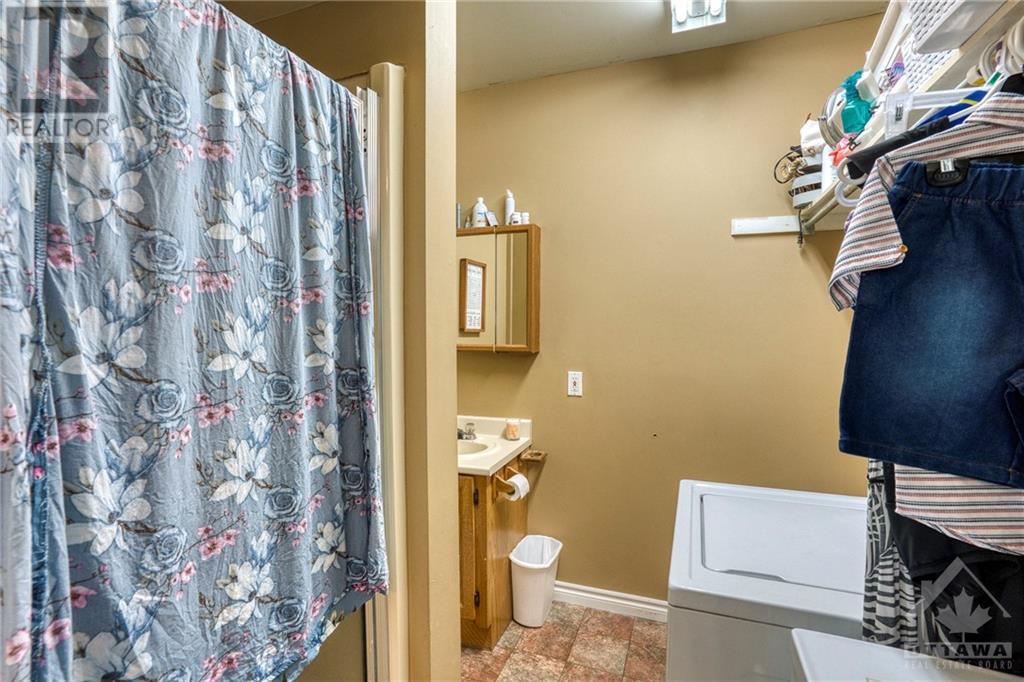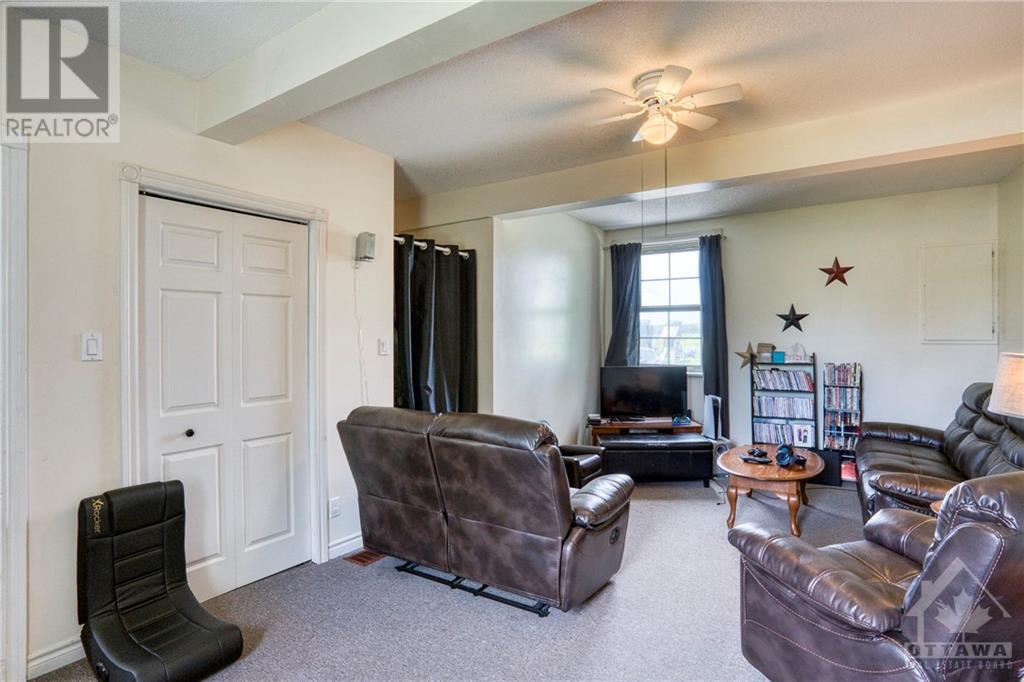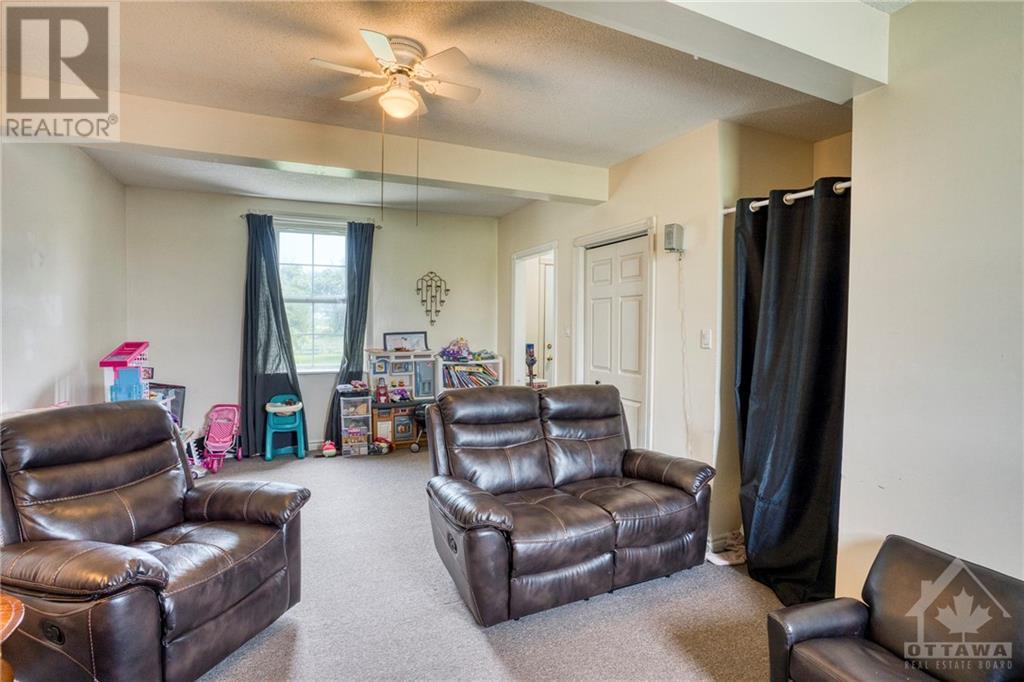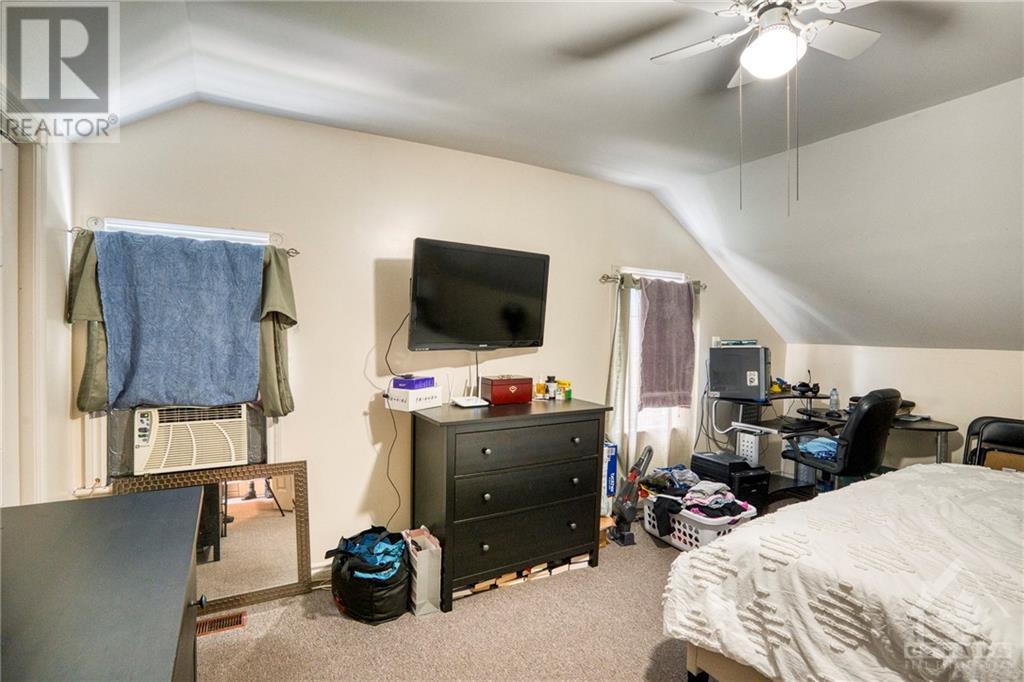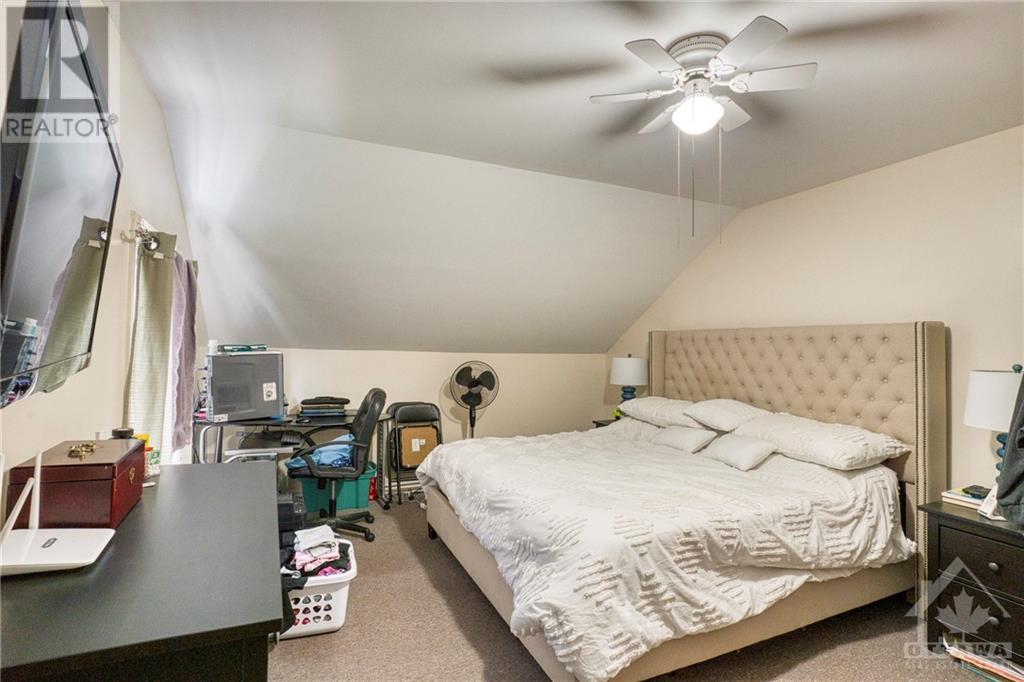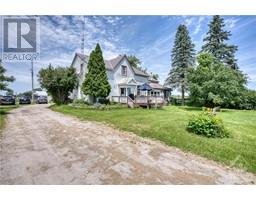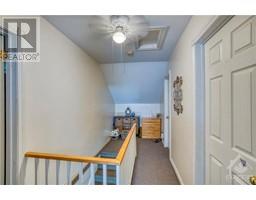3374 Drummond Concession 2 Road Perth, Ontario K7H 3C5
$415,000
Multi-generational home on over 1 1/2 acres. Minutes from Perth on a paved road. Two separate homes sharing a common wall. Side one is a 3 bedroom home and the other side is a 1 bedroom home. Perfect for independent living while remaining close to your immediate family. The buildings were renovated approximately 20 years ago with full wiring, insulation and drywall. The basement is foam-insulated. Each side has its own propane hot water heater and furnace {Inspected annually}. Family 3Bd +1x4pc, 1x3pc Ba. In-law side 1 Bd 1 Ba. Lots of space for parking and storing toys. 24 hours notice required. Apartment 1 available to view. Apt2 available with accepted offer or on some weekends [Apt 2 must be confirmed via Listing agent] (id:43934)
Property Details
| MLS® Number | 1417761 |
| Property Type | Single Family |
| Neigbourhood | Richardson |
| Features | Acreage |
| ParkingSpaceTotal | 5 |
Building
| BathroomTotal | 3 |
| BedroomsAboveGround | 5 |
| BedroomsTotal | 5 |
| BasementDevelopment | Unfinished |
| BasementFeatures | Low |
| BasementType | Unknown (unfinished) |
| ConstructedDate | 1900 |
| ConstructionStyleAttachment | Detached |
| CoolingType | Central Air Conditioning |
| ExteriorFinish | Siding |
| Fixture | Drapes/window Coverings, Ceiling Fans |
| FlooringType | Laminate, Tile, Vinyl |
| FoundationType | Stone |
| HeatingFuel | Propane |
| HeatingType | Forced Air |
| StoriesTotal | 2 |
| Type | House |
| UtilityWater | Drilled Well |
Parking
| Open | |
| Gravel |
Land
| Acreage | Yes |
| Sewer | Septic System |
| SizeDepth | 261 Ft ,4 In |
| SizeFrontage | 261 Ft ,6 In |
| SizeIrregular | 261.51 Ft X 261.3 Ft |
| SizeTotalText | 261.51 Ft X 261.3 Ft |
| ZoningDescription | Rural Residential |
Rooms
| Level | Type | Length | Width | Dimensions |
|---|---|---|---|---|
| Second Level | Bedroom | 19'0" x 16'0" | ||
| Second Level | Bedroom | 14'0" x 11'0" | ||
| Second Level | Bedroom | 14'0" x 12'0" | ||
| Second Level | Bedroom | 23'0" x 14'0" | ||
| Second Level | 3pc Bathroom | 8'0" x 8'0" | ||
| Main Level | Living Room | 18'0" x 20'0" | ||
| Main Level | Kitchen | 20'0" x 14'0" | ||
| Main Level | Foyer | 14'0" x 5'0" | ||
| Main Level | Bedroom | 10'0" x 9'0" | ||
| Main Level | 3pc Bathroom | 9'0" x 8'0" | ||
| Main Level | Living Room | 32'0" x 14'0" | ||
| Main Level | Kitchen | 32'0" x 14'0" | ||
| Main Level | 3pc Bathroom | 10'0" x 8'0" |
https://www.realtor.ca/real-estate/27576027/3374-drummond-concession-2-road-perth-richardson
Interested?
Contact us for more information













