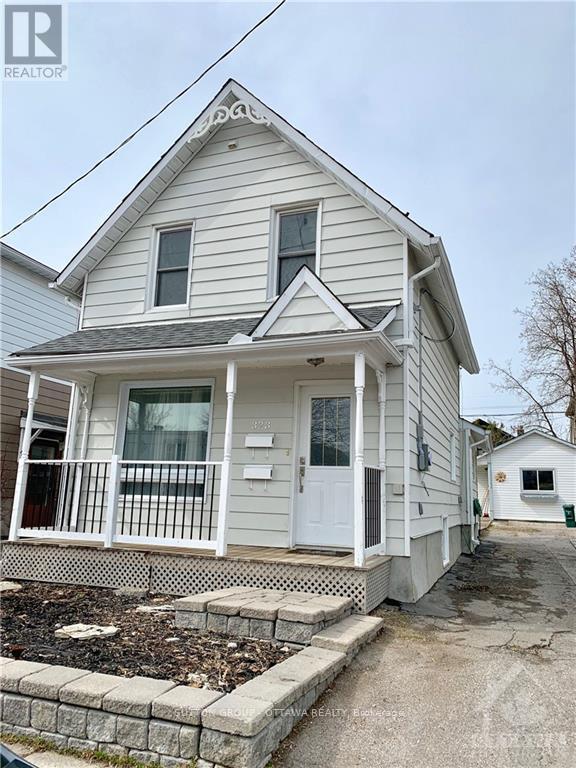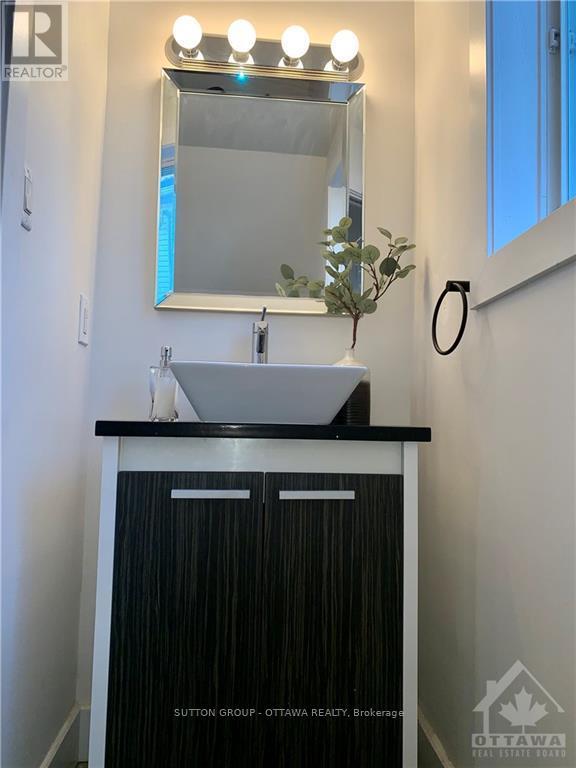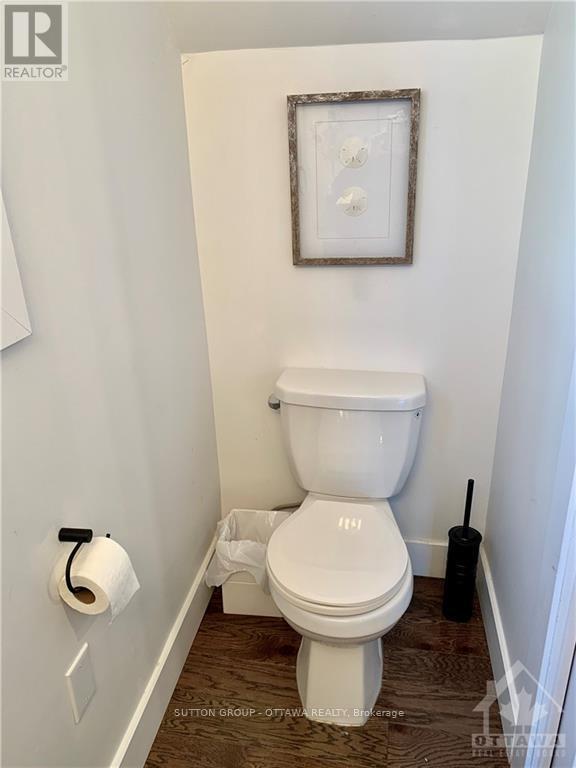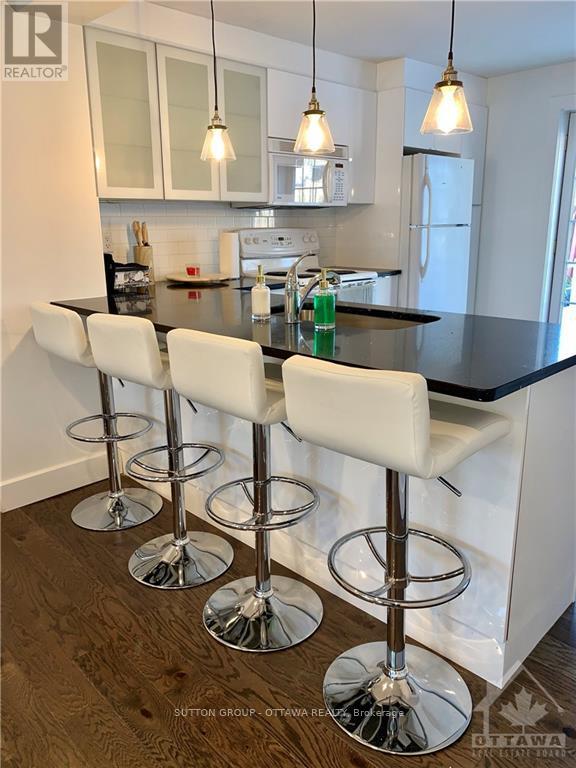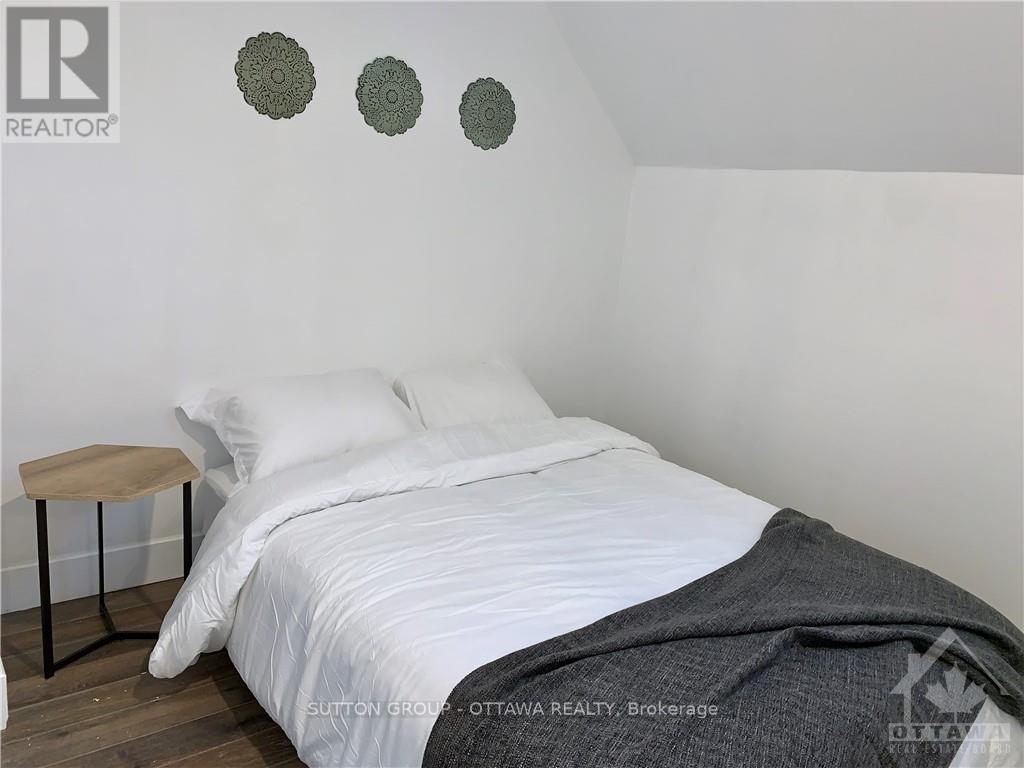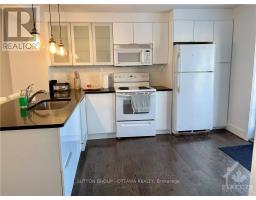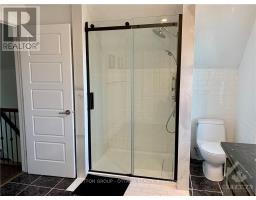2 Bedroom
3 Bathroom
Central Air Conditioning
Forced Air
$680,000
Buy now & develop in the future. The R4UA zoning allows future development on this 33x95ft lot. This home is currently an up/down unit generating $3275/month income w/ 2023 total expenses - approx $852.00/mnth Centrally located w/ a robust transit system mere steps away, traveling downtown to Rideau Centre, Ottawa U, Parliament Hill or the direction towards CSIS, CMHC NRC & St Laurent Centre couldn't be easier. The home is bright, spacious & tactfully renovated w/ modern finishes. Open concept living w/ all the bells & whistles is what this home affords the luck few who call this home. The rear yard is shared, Unit A has great tenants that are currently month to month & would love to stay. The unit is open concept w/ 2 bedroom & 1.5 bath. Unit B has a lease until April 30, 2025. It is a 260sqft modern studio unit w/ a functional kitchen, a good size 3pc bathroom & a really usable main living space. Photos were taken prior to current tenancies. 48hrs notice for showings please!, Flooring: Ceramic, Flooring: Laminate (id:43934)
Property Details
|
MLS® Number
|
X9521201 |
|
Property Type
|
Single Family |
|
Neigbourhood
|
Vanier |
|
Community Name
|
3402 - Vanier |
|
ParkingSpaceTotal
|
3 |
Building
|
BathroomTotal
|
3 |
|
BedroomsAboveGround
|
2 |
|
BedroomsTotal
|
2 |
|
BasementDevelopment
|
Finished |
|
BasementType
|
Full (finished) |
|
ConstructionStyleAttachment
|
Detached |
|
CoolingType
|
Central Air Conditioning |
|
ExteriorFinish
|
Aluminum Siding |
|
FoundationType
|
Concrete |
|
HeatingFuel
|
Natural Gas |
|
HeatingType
|
Forced Air |
|
StoriesTotal
|
2 |
|
Type
|
House |
|
UtilityWater
|
Municipal Water |
Land
|
Acreage
|
No |
|
Sewer
|
Sanitary Sewer |
|
SizeDepth
|
95 Ft |
|
SizeFrontage
|
33 Ft |
|
SizeIrregular
|
33 X 95 Ft ; 0 |
|
SizeTotalText
|
33 X 95 Ft ; 0 |
|
ZoningDescription
|
R4ua |
Rooms
| Level |
Type |
Length |
Width |
Dimensions |
|
Second Level |
Primary Bedroom |
3.65 m |
3.5 m |
3.65 m x 3.5 m |
|
Second Level |
Bedroom |
2.74 m |
2.89 m |
2.74 m x 2.89 m |
|
Second Level |
Bathroom |
3.65 m |
2.43 m |
3.65 m x 2.43 m |
|
Second Level |
Laundry Room |
|
|
Measurements not available |
|
Basement |
Bathroom |
2.05 m |
1.77 m |
2.05 m x 1.77 m |
|
Basement |
Great Room |
4.19 m |
3.88 m |
4.19 m x 3.88 m |
|
Basement |
Kitchen |
1.77 m |
1.9 m |
1.77 m x 1.9 m |
|
Main Level |
Living Room |
4.26 m |
2.74 m |
4.26 m x 2.74 m |
|
Main Level |
Dining Room |
3.65 m |
2.43 m |
3.65 m x 2.43 m |
|
Main Level |
Kitchen |
3.81 m |
3.65 m |
3.81 m x 3.65 m |
|
Main Level |
Bathroom |
2.43 m |
0.91 m |
2.43 m x 0.91 m |
https://www.realtor.ca/real-estate/27520526/323-montfort-street-ottawa-3402-vanier


