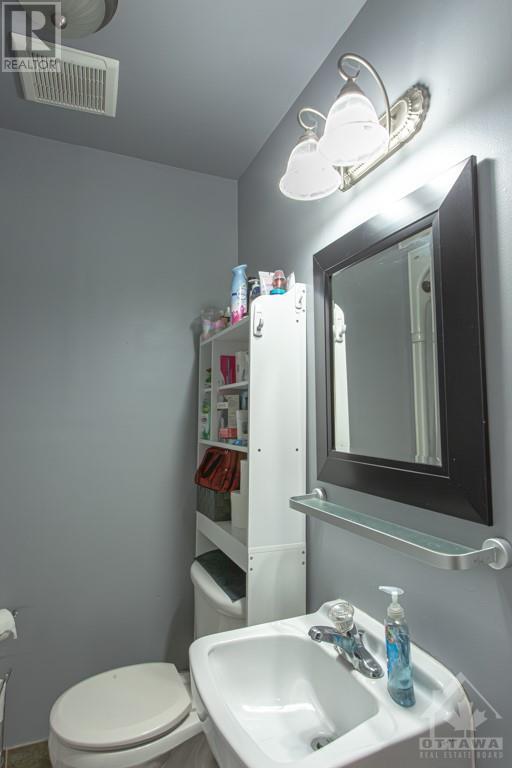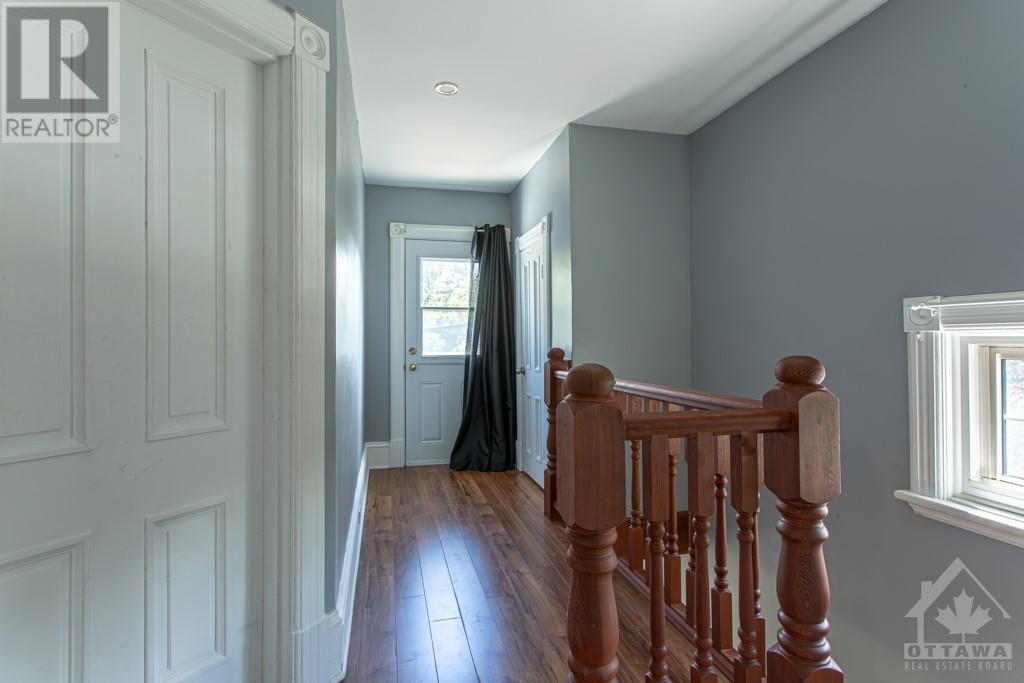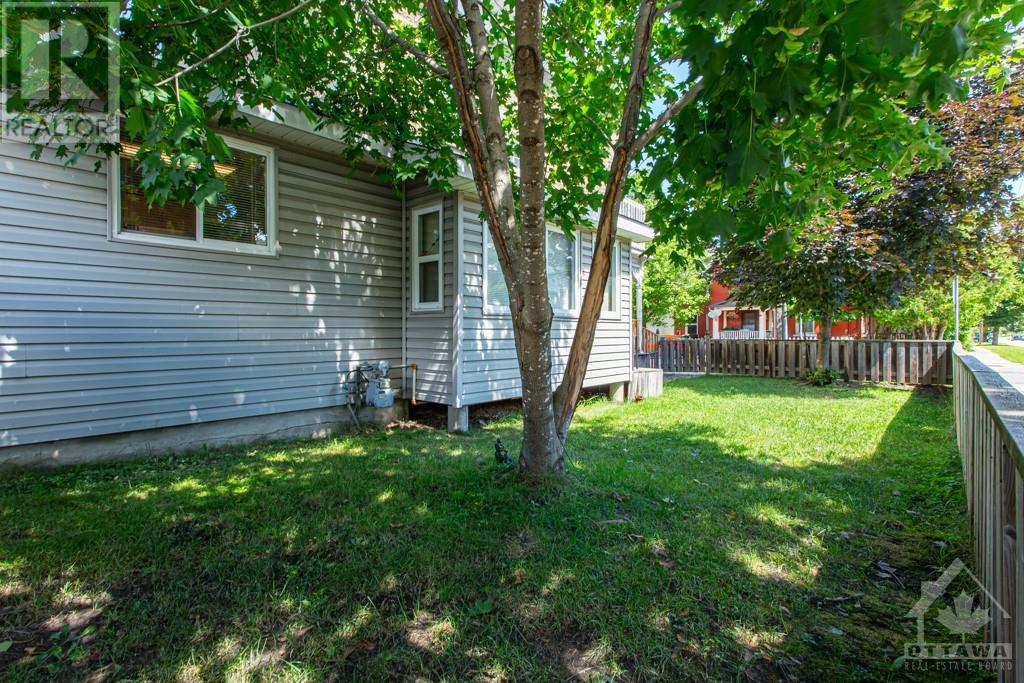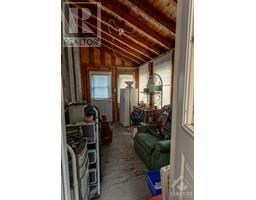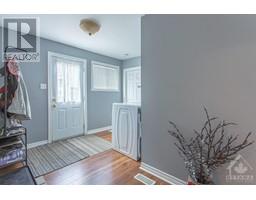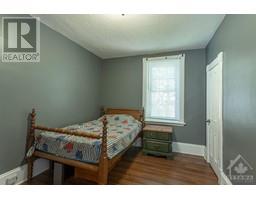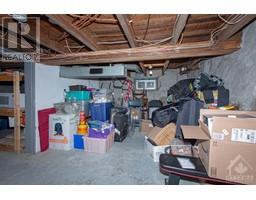3 Bedroom
2 Bathroom
Central Air Conditioning
Forced Air
$349,900
Step back in time with this beautifully preserved character home, offering the perfect blend of historic charm and modern comfort. Located close to downtown Pembroke. The exterior showcases a striking stone façade with intricate woodwork on the front porch, a nod to the home's rich history. The upper balcony adds a touch of elegance, offering a lovely space to relax and enjoy the views, there are three separate entrances to the home and TWO driveways! Step inside to find a spacious main level where the primary bedroom is conveniently located, complete with an en-suite bathroom. The layout also includes a mud room/laundry area just off the second entrance, making everyday tasks a breeze. The kitchen opens up to a charming covered side porch, ideal for a reading room, extra storage, or a craft/painting room. Upstairs, two additional bedrooms and 1 full bath complete the second level. The fenced yard, mature trees, and inviting outdoor space, make this home a peaceful retreat. (id:43934)
Property Details
|
MLS® Number
|
1406590 |
|
Property Type
|
Single Family |
|
Neigbourhood
|
Pembroke Town Centre |
|
AmenitiesNearBy
|
Recreation Nearby, Shopping |
|
CommunicationType
|
Internet Access |
|
CommunityFeatures
|
Family Oriented, School Bus |
|
Features
|
Corner Site, Balcony |
|
ParkingSpaceTotal
|
4 |
|
Structure
|
Porch |
Building
|
BathroomTotal
|
2 |
|
BedroomsAboveGround
|
3 |
|
BedroomsTotal
|
3 |
|
Appliances
|
Refrigerator, Dishwasher, Dryer, Hood Fan, Stove, Washer |
|
BasementDevelopment
|
Unfinished |
|
BasementType
|
Full (unfinished) |
|
ConstructedDate
|
1905 |
|
ConstructionStyleAttachment
|
Detached |
|
CoolingType
|
Central Air Conditioning |
|
ExteriorFinish
|
Concrete, Vinyl |
|
Fixture
|
Drapes/window Coverings |
|
FlooringType
|
Hardwood, Laminate, Tile |
|
FoundationType
|
Stone |
|
HeatingFuel
|
Natural Gas |
|
HeatingType
|
Forced Air |
|
StoriesTotal
|
2 |
|
Type
|
House |
|
UtilityWater
|
Municipal Water |
Parking
Land
|
Acreage
|
No |
|
FenceType
|
Fenced Yard |
|
LandAmenities
|
Recreation Nearby, Shopping |
|
Sewer
|
Municipal Sewage System |
|
SizeDepth
|
66 Ft |
|
SizeFrontage
|
53 Ft |
|
SizeIrregular
|
53 Ft X 66 Ft |
|
SizeTotalText
|
53 Ft X 66 Ft |
|
ZoningDescription
|
Residential |
Rooms
| Level |
Type |
Length |
Width |
Dimensions |
|
Second Level |
Bedroom |
|
|
8'1" x 12'4" |
|
Second Level |
Primary Bedroom |
|
|
11'1" x 11'7" |
|
Second Level |
4pc Bathroom |
|
|
6'1" x 8'5" |
|
Main Level |
Foyer |
|
|
5'1" x 6'10" |
|
Main Level |
Dining Room |
|
|
10'6" x 10'10" |
|
Main Level |
Living Room |
|
|
18'10" x 11'8" |
|
Main Level |
Kitchen |
|
|
9'11" x 13'2" |
|
Main Level |
Laundry Room |
|
|
11'10" x 10'7" |
|
Main Level |
Bedroom |
|
|
13'4" x 9'10" |
|
Main Level |
4pc Ensuite Bath |
|
|
5'2" x 5'7" |
Utilities
https://www.realtor.ca/real-estate/27282340/320-moffat-street-pembroke-pembroke-town-centre















