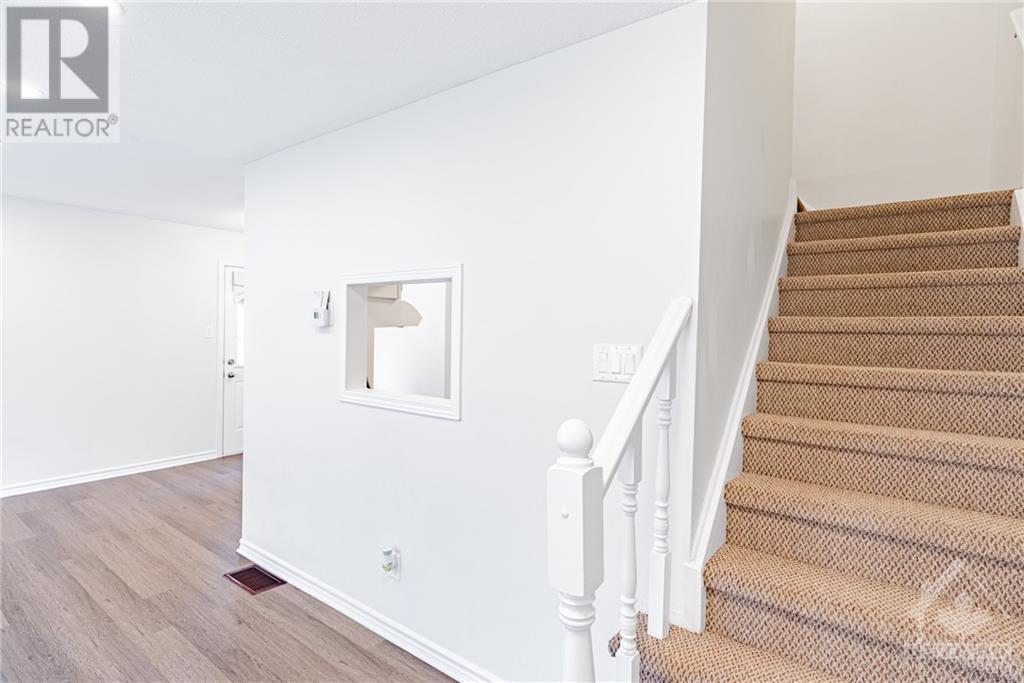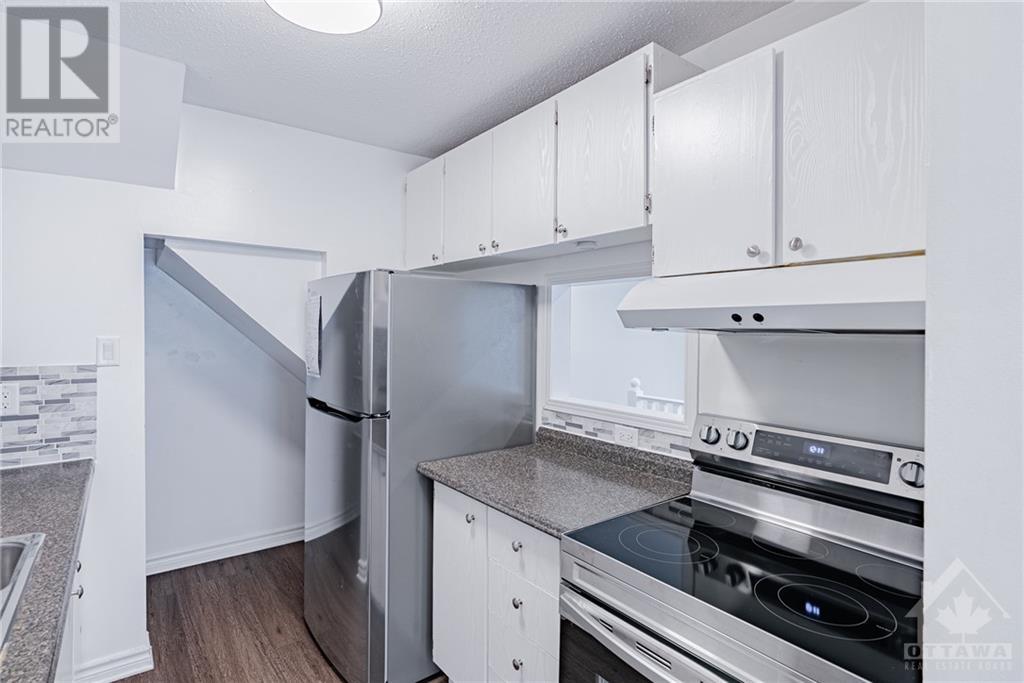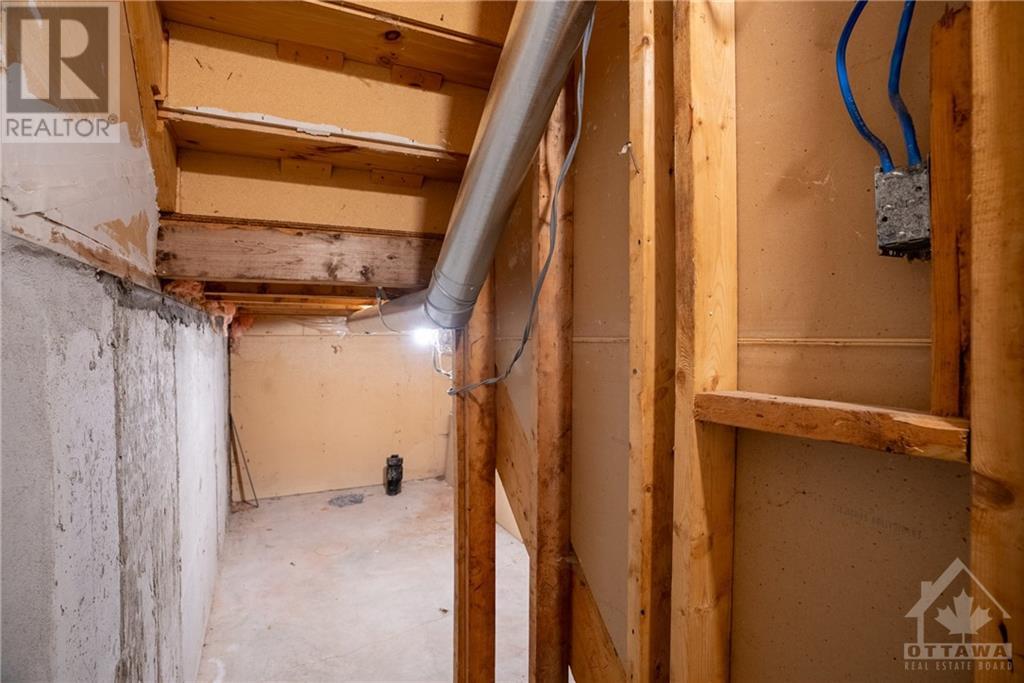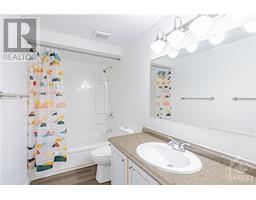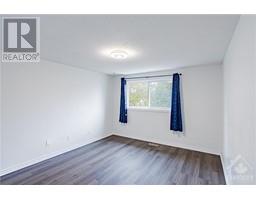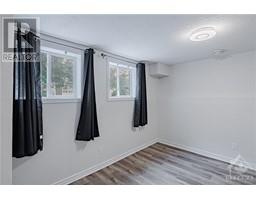32 Forester Crescent Unit#b Nepean, Ontario K2H 8Y2
$339,000Maintenance, Landscaping, Property Management, Waste Removal, Water, Other, See Remarks
$382 Monthly
Maintenance, Landscaping, Property Management, Waste Removal, Water, Other, See Remarks
$382 MonthlyWelcome to 32B Forester Crescent! Nestled in the quiet, park-like setting of the complex, this home is a true treasure. It has been meticulously maintained by the current owner and is ready for immediate occupancy. The home has been freshly painted in soothing neutral colors and features an open concept living and dining area with large, bright windows. The kitchen is equipped with brand new appliances and a spacious pantry. Both the primary and second bedrooms are filled with natural light. The bathroom boasts a luxurious rain shower head. The lower level includes a large bedroom, an updated powder room, and a generous laundry room. Recent updates include brand new appliances and new lighting in 2024, and a new A/C unit installed in 2023. The home offers plenty of storage space. Conveniently located just steps from NCC trails, shopping centers, transit options, schools, and more. Comes with parking space #225. (id:43934)
Open House
This property has open houses!
2:00 pm
Ends at:4:00 pm
Property Details
| MLS® Number | 1413316 |
| Property Type | Single Family |
| Neigbourhood | Westcliffe Estates |
| AmenitiesNearBy | Public Transit, Recreation Nearby, Shopping |
| CommunityFeatures | Family Oriented, School Bus, Pets Allowed |
| ParkingSpaceTotal | 1 |
Building
| BathroomTotal | 2 |
| BedroomsAboveGround | 2 |
| BedroomsBelowGround | 1 |
| BedroomsTotal | 3 |
| Amenities | Laundry - In Suite |
| Appliances | Refrigerator, Dishwasher, Dryer, Hood Fan, Stove, Washer |
| BasementDevelopment | Finished |
| BasementType | Full (finished) |
| ConstructedDate | 1978 |
| ConstructionMaterial | Poured Concrete |
| CoolingType | Central Air Conditioning |
| ExteriorFinish | Brick |
| FireProtection | Smoke Detectors |
| FlooringType | Wall-to-wall Carpet, Laminate, Tile |
| FoundationType | Poured Concrete |
| HalfBathTotal | 1 |
| HeatingFuel | Natural Gas |
| HeatingType | Forced Air |
| StoriesTotal | 2 |
| Type | Row / Townhouse |
| UtilityWater | Municipal Water |
Parking
| Surfaced |
Land
| Acreage | No |
| LandAmenities | Public Transit, Recreation Nearby, Shopping |
| Sewer | Municipal Sewage System |
| ZoningDescription | Residential |
Rooms
| Level | Type | Length | Width | Dimensions |
|---|---|---|---|---|
| Second Level | Primary Bedroom | 11'4" x 15'4" | ||
| Second Level | Bedroom | 11'7" x 8'6" | ||
| Lower Level | Bedroom | 13'4" x 11'0" | ||
| Main Level | Kitchen | 12'0" x 7'7" | ||
| Main Level | Living Room | 13'11" x 12'2" | ||
| Main Level | Dining Room | 8'0" x 8'0" |
https://www.realtor.ca/real-estate/27463080/32-forester-crescent-unitb-nepean-westcliffe-estates
Interested?
Contact us for more information







