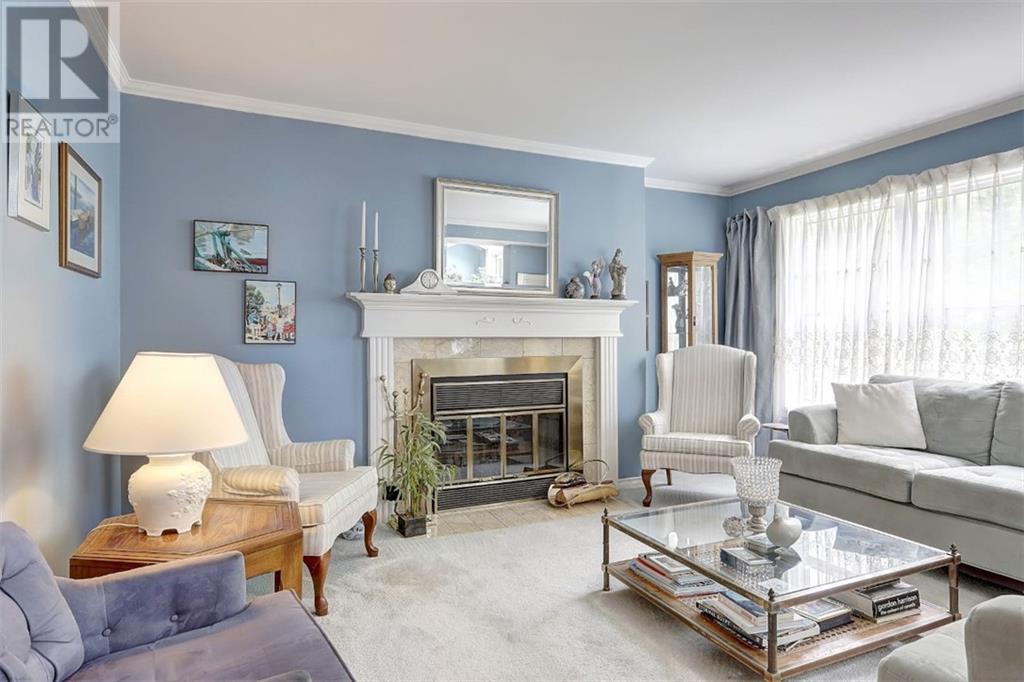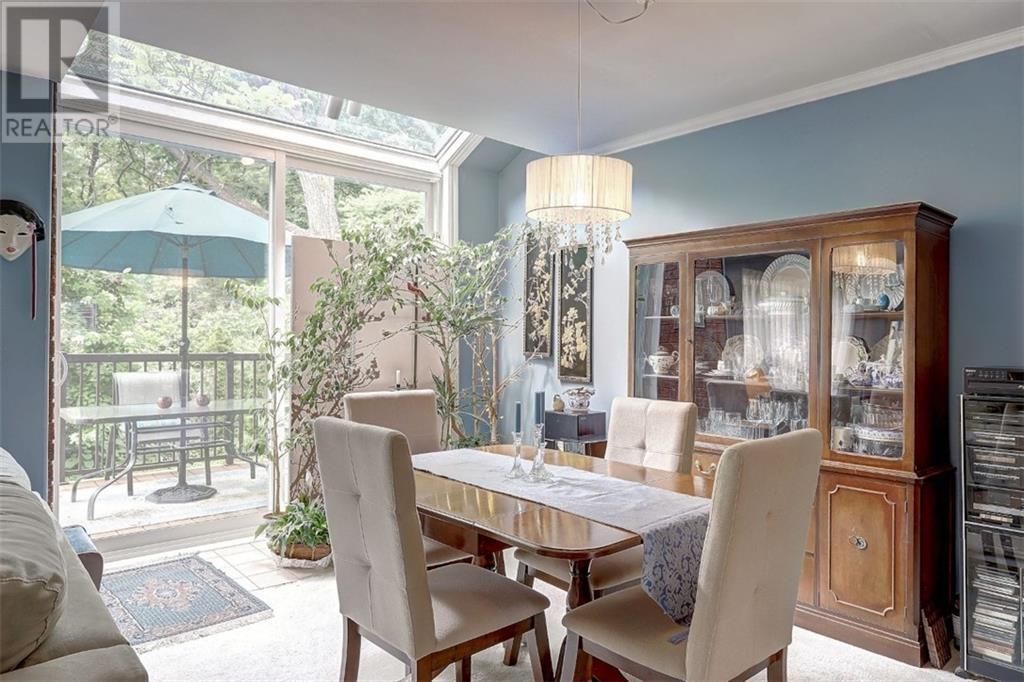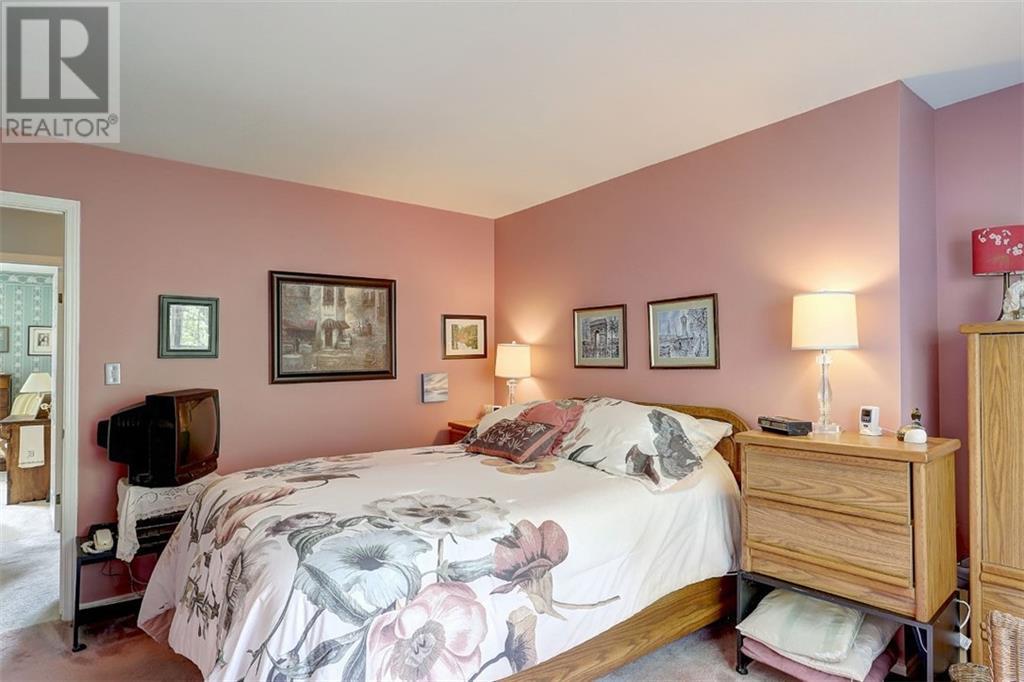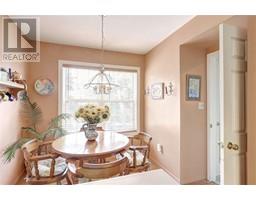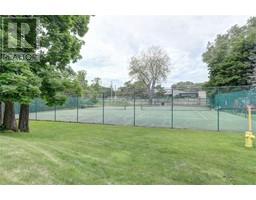32 Country Club Place Brockville, Ontario K6V 6T6
$524,900Maintenance, Landscaping, Property Management, Other, See Remarks, Condominium Amenities, Reserve Fund Contributions
$701.64 Monthly
Maintenance, Landscaping, Property Management, Other, See Remarks, Condominium Amenities, Reserve Fund Contributions
$701.64 MonthlyIt’s more than a home.. it’s a lifestyle. Welcome to 32 Country Club Place, where you’ll find this wonderful 3 level condominium townhouse, offering 3 bedrooms, 3 bathrooms & attached garage. Situated at the west end of Brockville, across from the Country Club, this community of 54 homes, is positioned on 5 acres of property overlooking the St. Lawrence. It’s a carefree lifestyle you’ve always dreamed about w/groundskeeping, exterior maintenance & snow removal all being looked after, so you can play all day in the heated inground pool, tennis courts & now pickle ball courts or cross the road for golf & curling! Features of the home: 2,130 sq. ft of living space on 3 levels, large primary bedrm w/ensuite & walk-in closets, open concept living-dining room with new patio doors leading to a new composite back deck overlooking a spectacular rock cut, pond & gardens & lower level walk out to stone patio area. Mentionables: roof 5 yrs /furnace & AC 3 yrs/ new windows & doors & new driveway. (id:43934)
Property Details
| MLS® Number | 1413915 |
| Property Type | Single Family |
| Neigbourhood | Country Club Place |
| AmenitiesNearBy | Golf Nearby, Recreation Nearby, Shopping, Water Nearby |
| CommunityFeatures | Adult Oriented, Pets Allowed With Restrictions |
| Easement | Unknown |
| Features | Park Setting, Automatic Garage Door Opener |
| ParkingSpaceTotal | 2 |
| PoolType | Inground Pool, Outdoor Pool |
| Structure | Deck, Tennis Court |
Building
| BathroomTotal | 3 |
| BedroomsAboveGround | 3 |
| BedroomsTotal | 3 |
| Amenities | Laundry - In Suite |
| Appliances | Refrigerator, Dishwasher, Dryer, Hood Fan, Stove, Washer, Blinds |
| BasementDevelopment | Finished |
| BasementType | See Remarks (finished) |
| ConstructedDate | 1987 |
| CoolingType | Central Air Conditioning |
| ExteriorFinish | Brick |
| FireProtection | Smoke Detectors |
| FireplacePresent | Yes |
| FireplaceTotal | 2 |
| Fixture | Ceiling Fans |
| FlooringType | Wall-to-wall Carpet, Tile |
| FoundationType | Poured Concrete |
| HalfBathTotal | 1 |
| HeatingFuel | Natural Gas |
| HeatingType | Forced Air |
| StoriesTotal | 3 |
| Type | Row / Townhouse |
| UtilityWater | Municipal Water |
Parking
| Attached Garage | |
| Surfaced |
Land
| Acreage | No |
| LandAmenities | Golf Nearby, Recreation Nearby, Shopping, Water Nearby |
| Sewer | Municipal Sewage System |
| ZoningDescription | Residential |
Rooms
| Level | Type | Length | Width | Dimensions |
|---|---|---|---|---|
| Second Level | Bedroom | 14'10" x 11'8" | ||
| Second Level | Bedroom | 11'4" x 13'2" | ||
| Second Level | 3pc Ensuite Bath | Measurements not available | ||
| Second Level | Bedroom | 11'4" x 9'6" | ||
| Second Level | 3pc Bathroom | Measurements not available | ||
| Lower Level | Family Room | 14'11" x 21'9" | ||
| Lower Level | Laundry Room | 13'3" x 13'6" | ||
| Lower Level | Mud Room | Measurements not available | ||
| Main Level | Kitchen | 20'1" x 9'10" | ||
| Main Level | Living Room | 14'10" x 11'9" | ||
| Main Level | Dining Room | 14'10" x 9'6" | ||
| Main Level | Den | 9'7" x 9'1" | ||
| Main Level | 2pc Bathroom | Measurements not available |
https://www.realtor.ca/real-estate/27473694/32-country-club-place-brockville-country-club-place
Interested?
Contact us for more information







