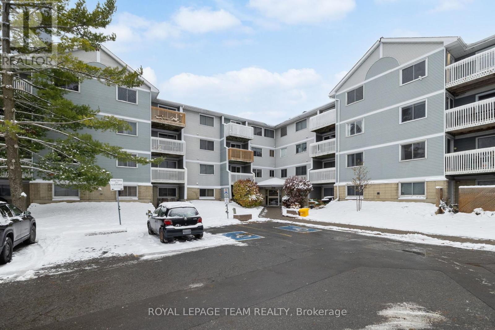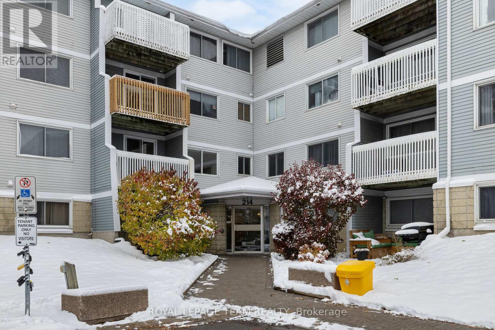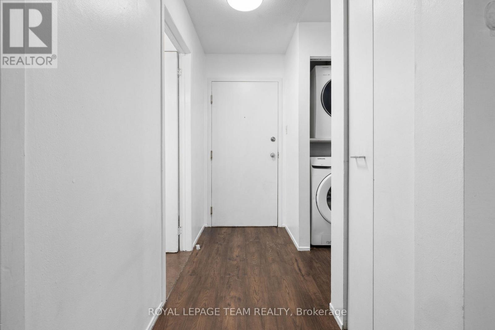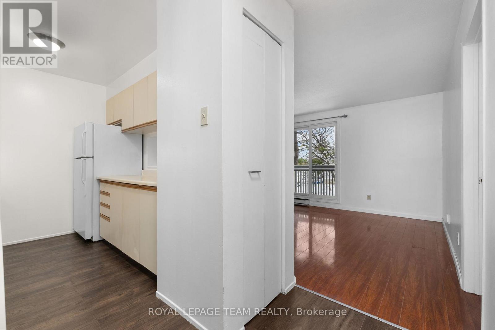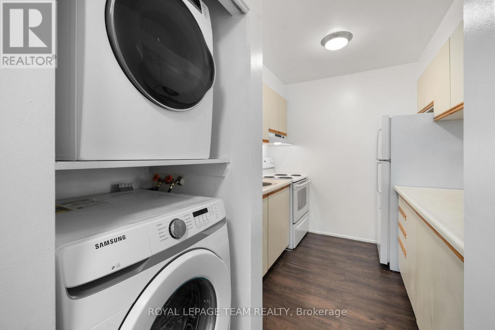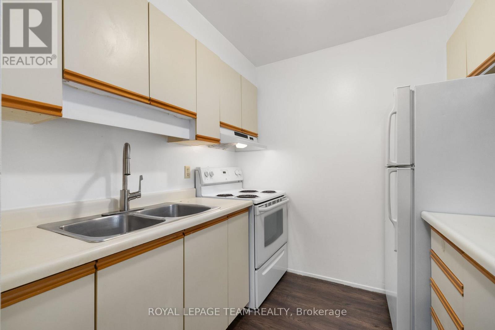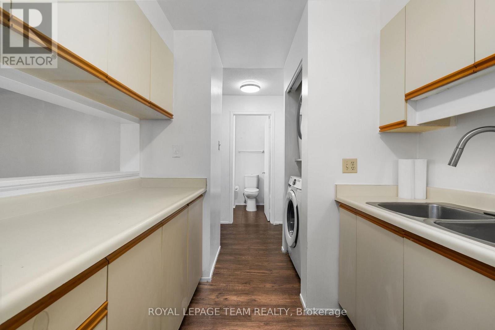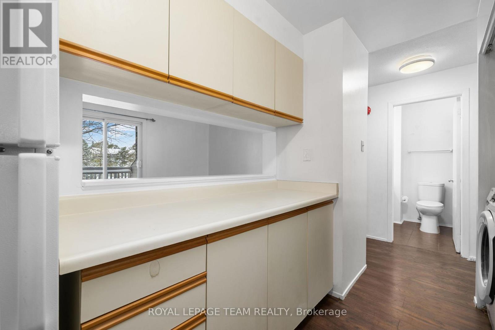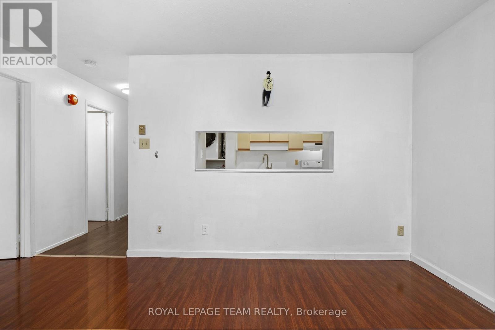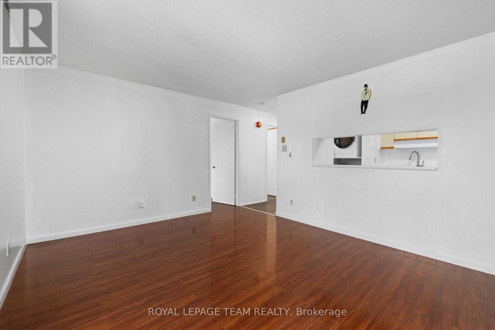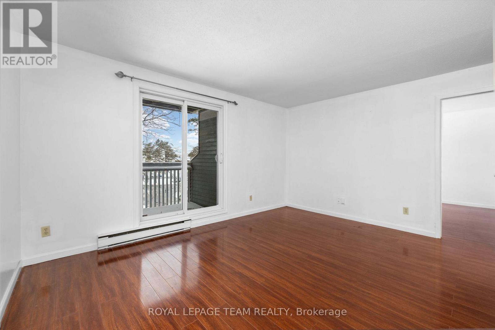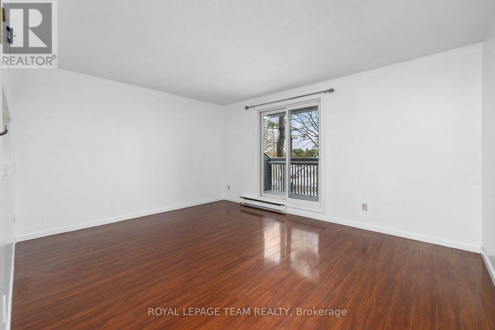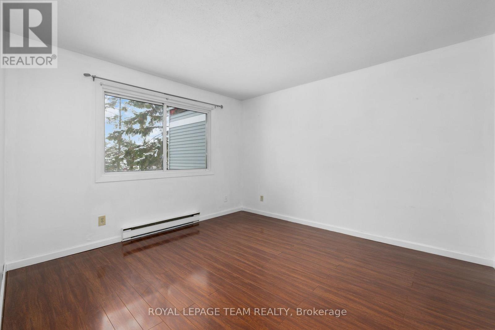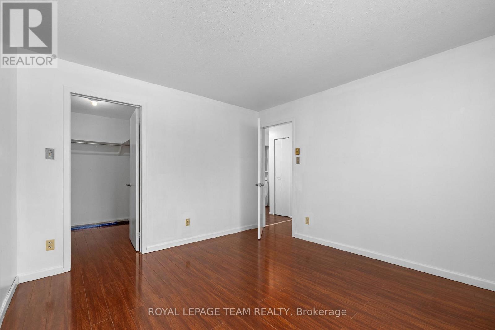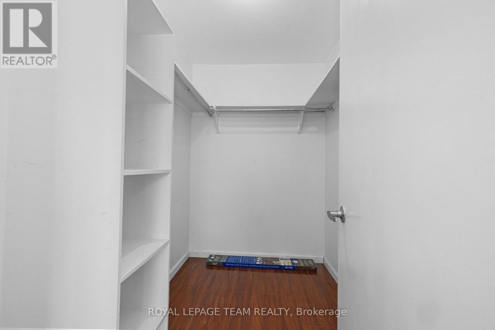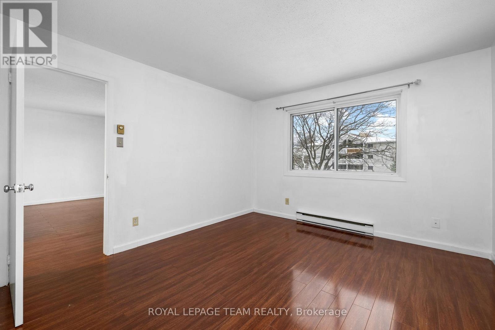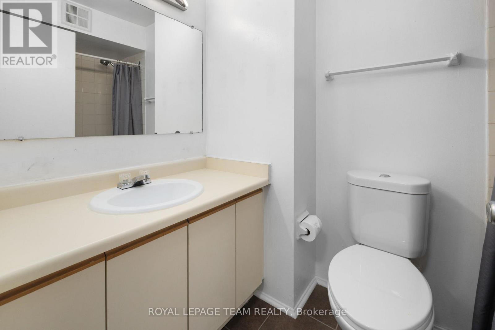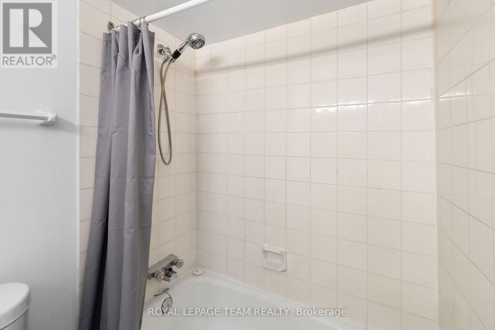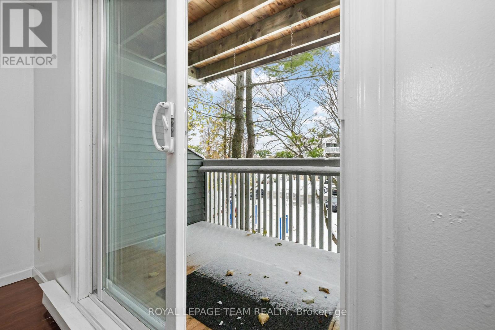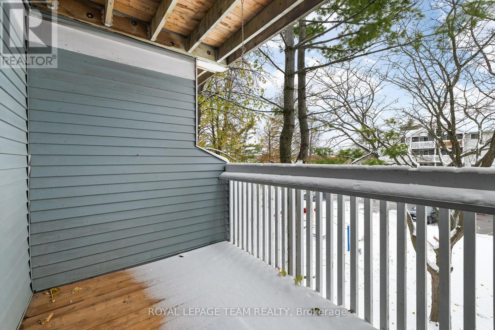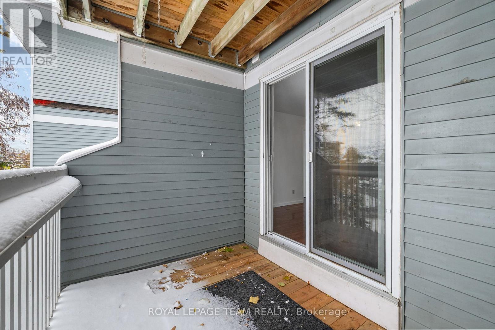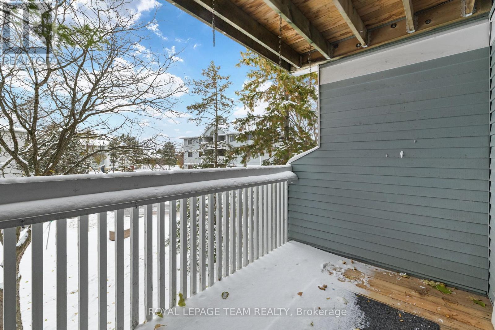314 - 214 Viewmount Drive Ottawa, Ontario K2E 7X3
1 Bedroom
1 Bathroom
500 - 599 ft2
None
Baseboard Heaters
$264,900Maintenance, Common Area Maintenance, Water
$333.85 Monthly
Maintenance, Common Area Maintenance, Water
$333.85 MonthlyImmediate possession available for this one bedroom condominium in Viewmount Woods. This low maintenance free home features a galley style kitchen overlooking the living & dining area with a north facing balcony. The primary bedroom is generously sized with a walk-in closet. Conveniently located and within walking distance to Merivale Road amenities and services. Insuite laundry and one outdoor parking space. Status certificate on file. 24 hour irrevocable required on all offers. See attachment for clauses to be included in all offers. (id:43934)
Property Details
| MLS® Number | X12540368 |
| Property Type | Single Family |
| Community Name | 7202 - Borden Farm/Stewart Farm/Carleton Heights/Parkwood Hills |
| Community Features | Pets Not Allowed |
| Equipment Type | Water Heater |
| Features | Balcony, Carpet Free, In Suite Laundry |
| Parking Space Total | 1 |
| Rental Equipment Type | Water Heater |
Building
| Bathroom Total | 1 |
| Bedrooms Above Ground | 1 |
| Bedrooms Total | 1 |
| Appliances | Dryer, Hood Fan, Stove, Washer, Refrigerator |
| Basement Type | None |
| Cooling Type | None |
| Exterior Finish | Vinyl Siding |
| Heating Fuel | Electric |
| Heating Type | Baseboard Heaters |
| Size Interior | 500 - 599 Ft2 |
| Type | Apartment |
Parking
| No Garage |
Land
| Acreage | No |
Rooms
| Level | Type | Length | Width | Dimensions |
|---|---|---|---|---|
| Main Level | Foyer | 1.16 m | 2.53 m | 1.16 m x 2.53 m |
| Main Level | Kitchen | 3.4 m | 2.53 m | 3.4 m x 2.53 m |
| Main Level | Living Room | 4.58 m | 3.62 m | 4.58 m x 3.62 m |
| Main Level | Primary Bedroom | 3.29 m | 3.61 m | 3.29 m x 3.61 m |
| Main Level | Other | 1.65 m | 2.44 m | 1.65 m x 2.44 m |
Contact Us
Contact us for more information

