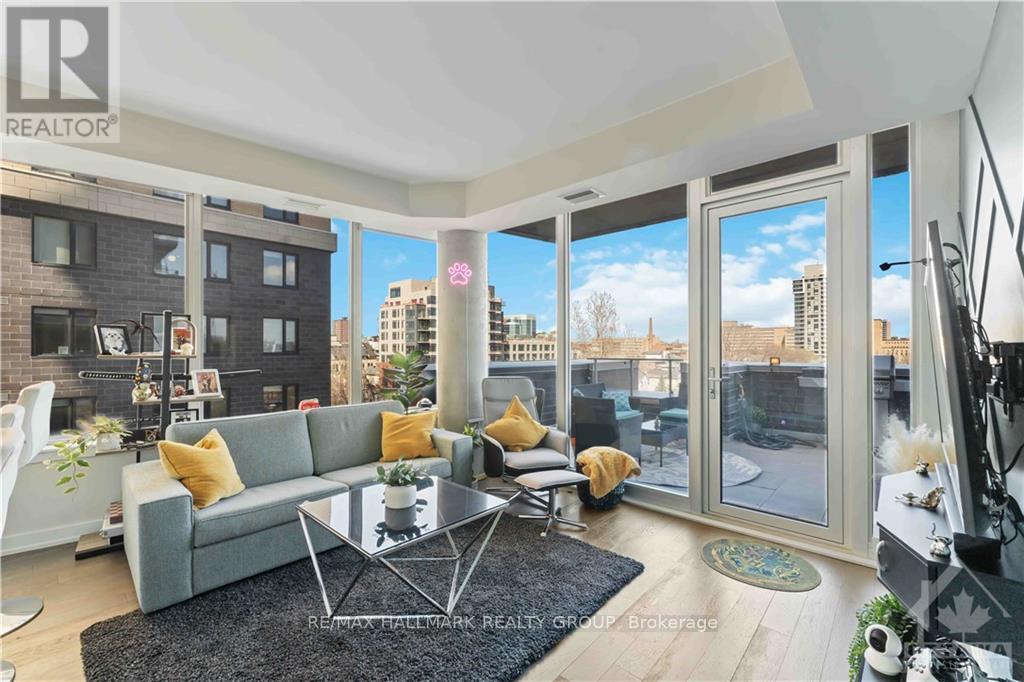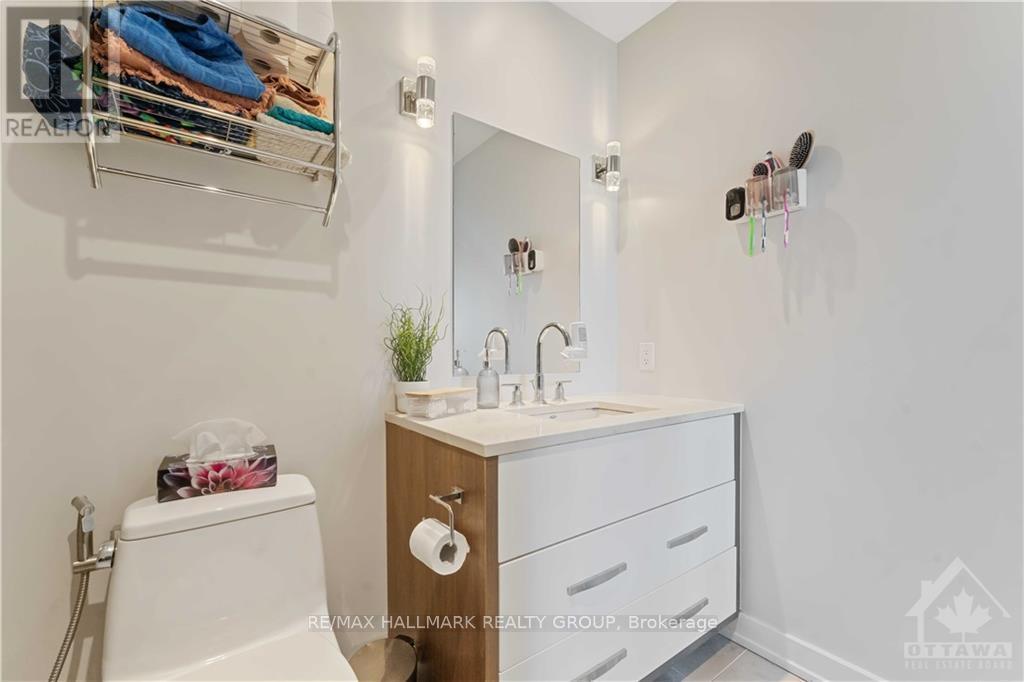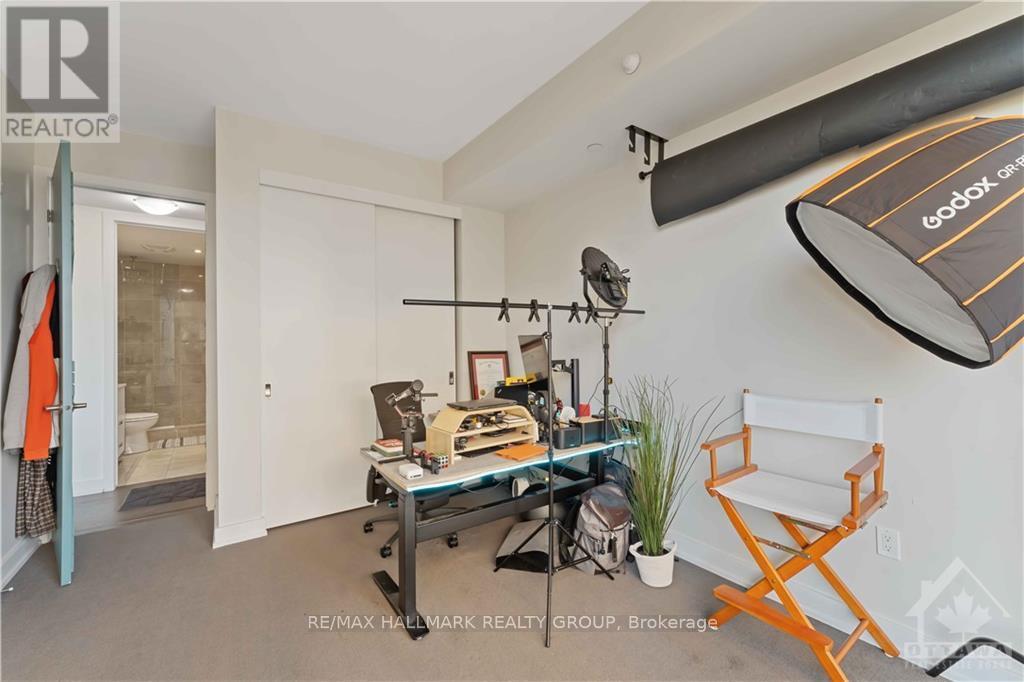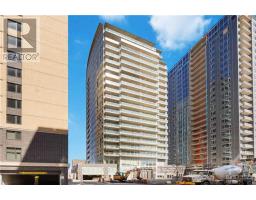2 Bedroom
2 Bathroom
Fireplace
Indoor Pool, Indoor Pool
Central Air Conditioning
Forced Air
$654,900Maintenance, Insurance
$985.69 Monthly
Flooring: Tile, Extremely rare, exceptional 2-bedroom, 2-bathroom executive suite with a spacious private terrace equipped with a gas BBQ line and a waterline. This highly sought-after terrace suite offers panoramic views of Dow’s Lake, Preston St., and the skyline. Only 1 minute walk from the Dow's Lake LRT Station, a 24/7 Grocery Store and Coffee Shop. The suite is well-maintained with upgraded features: wall-to-wall windows, custom blinds, a top-tier kitchen with quartz countertops and Euro-style appliances, in-suite laundry, and a modern electric fireplace. The primary bedroom includes a large walk-in closet, terrace access, and an ensuite bathroom with an oversized shower. The second bathroom also features a walk-in shower. Enjoy upgraded floors, numerous pot lights, a rooftop BBQ area, and a hot tub on the same level. Includes a premium parking space near the secure entry. Top-quality building with security, concierge, gym, and movie theatre. As per Form 244: 24-hour irrevocable on all offers., Flooring: Hardwood, Flooring: Carpet Wall To Wall (id:43934)
Property Details
|
MLS® Number
|
X9518861 |
|
Property Type
|
Single Family |
|
Neigbourhood
|
Little Italy |
|
Community Name
|
4502 - West Centre Town |
|
AmenitiesNearBy
|
Public Transit, Park |
|
CommunityFeatures
|
Pet Restrictions, Community Centre |
|
ParkingSpaceTotal
|
1 |
|
PoolType
|
Indoor Pool, Indoor Pool |
|
ViewType
|
Lake View |
Building
|
BathroomTotal
|
2 |
|
BedroomsAboveGround
|
2 |
|
BedroomsTotal
|
2 |
|
Amenities
|
Party Room, Security/concierge, Exercise Centre, Fireplace(s) |
|
Appliances
|
Cooktop, Dishwasher, Dryer, Hood Fan, Microwave, Oven, Refrigerator, Washer |
|
CoolingType
|
Central Air Conditioning |
|
ExteriorFinish
|
Concrete |
|
FireplacePresent
|
Yes |
|
FireplaceTotal
|
1 |
|
FoundationType
|
Concrete |
|
HeatingFuel
|
Natural Gas |
|
HeatingType
|
Forced Air |
|
Type
|
Apartment |
|
UtilityWater
|
Municipal Water |
Parking
Land
|
Acreage
|
No |
|
LandAmenities
|
Public Transit, Park |
|
ZoningDescription
|
Residential |
Rooms
| Level |
Type |
Length |
Width |
Dimensions |
|
Main Level |
Living Room |
4.01 m |
4.57 m |
4.01 m x 4.57 m |
|
Main Level |
Kitchen |
2.56 m |
5.35 m |
2.56 m x 5.35 m |
|
Main Level |
Primary Bedroom |
4.47 m |
3.42 m |
4.47 m x 3.42 m |
|
Main Level |
Bathroom |
1.65 m |
2.94 m |
1.65 m x 2.94 m |
|
Main Level |
Other |
1.7 m |
1.87 m |
1.7 m x 1.87 m |
|
Main Level |
Bedroom |
3.12 m |
3.88 m |
3.12 m x 3.88 m |
|
Main Level |
Bathroom |
1.57 m |
2.81 m |
1.57 m x 2.81 m |
|
Main Level |
Foyer |
1.19 m |
2.89 m |
1.19 m x 2.89 m |
|
Main Level |
Other |
3.96 m |
8.17 m |
3.96 m x 8.17 m |
Utilities
|
Natural Gas Available
|
Available |
https://www.realtor.ca/real-estate/27342022/307-111-champagne-avenue-s-ottawa-4502-west-centre-town





























































