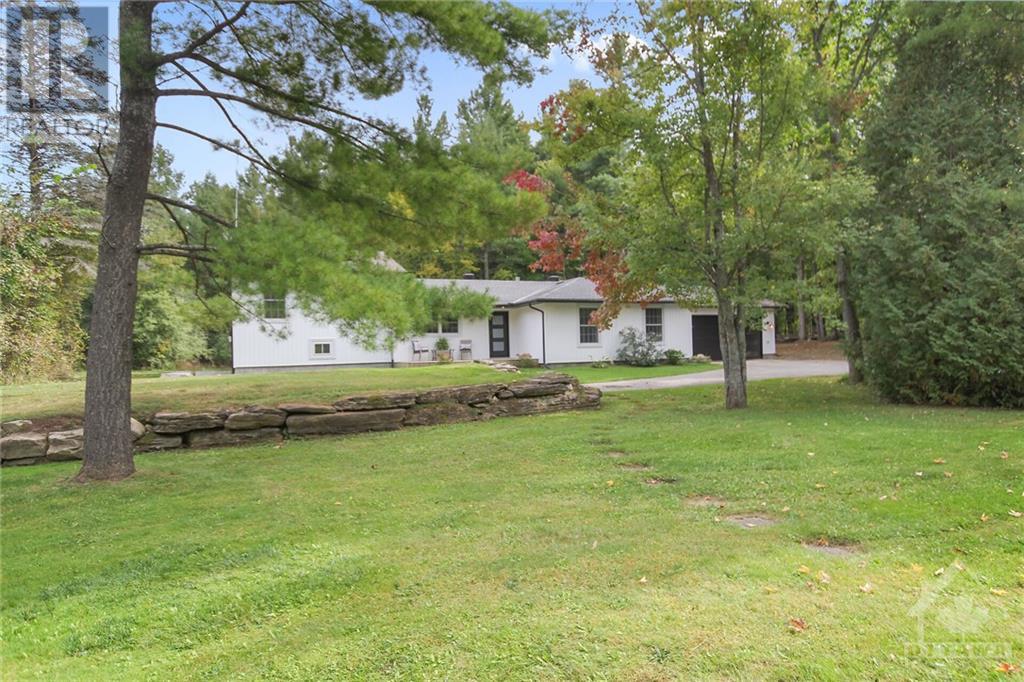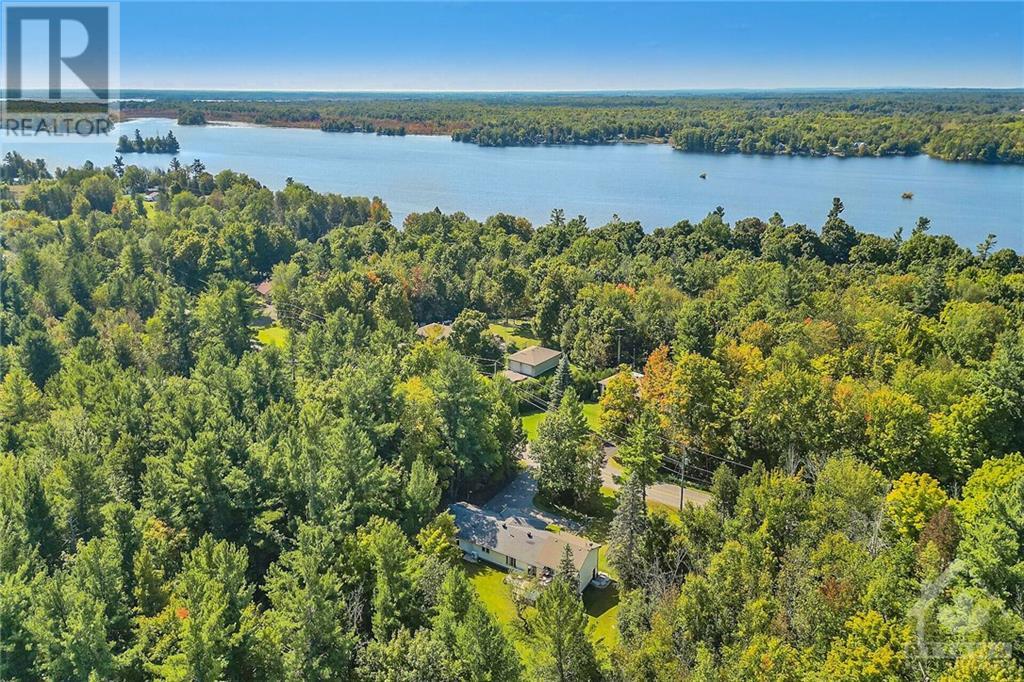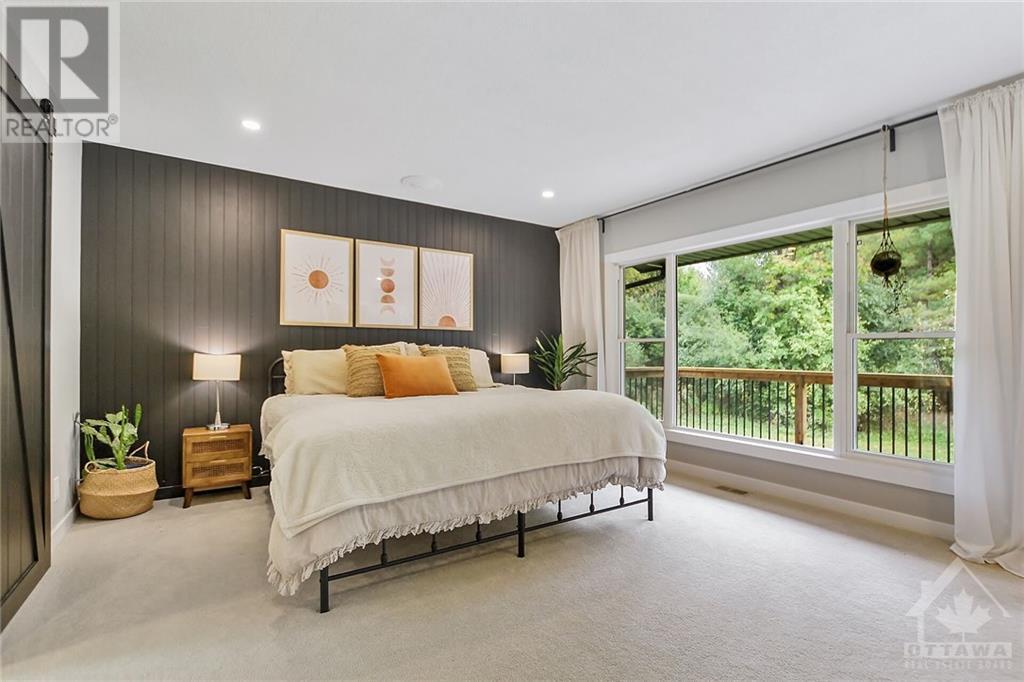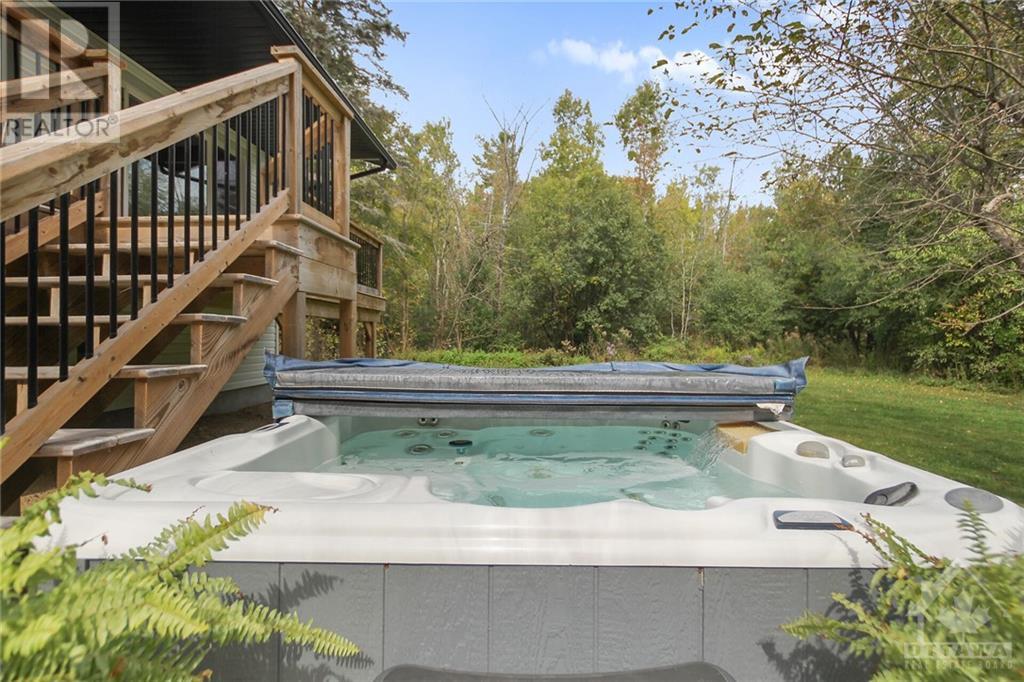4 Bedroom
3 Bathroom
Bungalow
Fireplace
Heat Pump, Air Exchanger
Forced Air, Heat Pump
Acreage
$729,900
Extensively updated side-split bungalow in desirable Beckwith! This one-of-a-kind home offers an optimal layout featuring 2 primary suites—perfect for multi-generational living! The main flr boasts open-concept living w/ a stunning new kitchen w/ ample cabinetry, quartz, & SS appliances, as well as a dining rm & living rm w/ a stylish fireplace. Three spacious bdrms, a full bth, & a primary bdrm complete w/ a 3-piece ensuite finish the main flr. Up a few stairs, you will find the second primary retreat, this one featuring a walk-in closet, private access to the backyard, & a true spa-like ensuite. The fully finished lower lvl offers a spacious family rm, laundry, & additional access outside. Situated on just over an acre, this heavily treed private lot features ample space for entertaining, w/ lrg decks, hot tub, plenty of parking, & a HEATED 2-car garage. Prime location within walking distance to the marina to enjoy the Mississippi Lake & just minutes to Carleton Place! 24hr irrv. (id:43934)
Property Details
|
MLS® Number
|
1408416 |
|
Property Type
|
Single Family |
|
Neigbourhood
|
Beckwith |
|
AmenitiesNearBy
|
Golf Nearby, Recreation Nearby, Water Nearby |
|
Features
|
Acreage, Treed, Automatic Garage Door Opener |
|
ParkingSpaceTotal
|
10 |
|
RoadType
|
Paved Road |
|
StorageType
|
Storage Shed |
|
Structure
|
Deck |
Building
|
BathroomTotal
|
3 |
|
BedroomsAboveGround
|
4 |
|
BedroomsTotal
|
4 |
|
Appliances
|
Refrigerator, Dishwasher, Dryer, Freezer, Microwave Range Hood Combo, Stove, Washer, Hot Tub, Blinds |
|
ArchitecturalStyle
|
Bungalow |
|
BasementDevelopment
|
Not Applicable |
|
BasementType
|
Crawl Space (not Applicable) |
|
ConstructedDate
|
1974 |
|
ConstructionStyleAttachment
|
Detached |
|
CoolingType
|
Heat Pump, Air Exchanger |
|
ExteriorFinish
|
Siding |
|
FireplacePresent
|
Yes |
|
FireplaceTotal
|
2 |
|
Fixture
|
Drapes/window Coverings |
|
FlooringType
|
Wall-to-wall Carpet, Mixed Flooring, Vinyl, Ceramic |
|
FoundationType
|
Block |
|
HeatingFuel
|
Propane |
|
HeatingType
|
Forced Air, Heat Pump |
|
StoriesTotal
|
1 |
|
Type
|
House |
|
UtilityWater
|
Drilled Well |
Parking
Land
|
Acreage
|
Yes |
|
LandAmenities
|
Golf Nearby, Recreation Nearby, Water Nearby |
|
Sewer
|
Septic System |
|
SizeFrontage
|
244 Ft ,11 In |
|
SizeIrregular
|
1.26 |
|
SizeTotal
|
1.26 Ac |
|
SizeTotalText
|
1.26 Ac |
|
ZoningDescription
|
Residential |
Rooms
| Level |
Type |
Length |
Width |
Dimensions |
|
Second Level |
Primary Bedroom |
|
|
16'4" x 13'6" |
|
Second Level |
3pc Ensuite Bath |
|
|
8'2" x 10'5" |
|
Second Level |
Other |
|
|
8'0" x 9'10" |
|
Lower Level |
Family Room |
|
|
16'2" x 13'4" |
|
Lower Level |
Laundry Room |
|
|
7'0" x 15'5" |
|
Main Level |
Kitchen |
|
|
12'0" x 10'11" |
|
Main Level |
Dining Room |
|
|
12'4" x 13'4" |
|
Main Level |
Living Room |
|
|
12'2" x 16'10" |
|
Main Level |
Bedroom |
|
|
10'0" x 11'9" |
|
Main Level |
Foyer |
|
|
7'0" x 5'5" |
|
Main Level |
Bedroom |
|
|
11'9" x 9'11" |
|
Main Level |
4pc Bathroom |
|
|
4'10" x 11'8" |
|
Main Level |
Primary Bedroom |
|
|
10'11" x 13'9" |
|
Main Level |
4pc Ensuite Bath |
|
|
4'8" x 7'10" |
https://www.realtor.ca/real-estate/27466753/3037-9th-line-beckwith-beckwith





























































