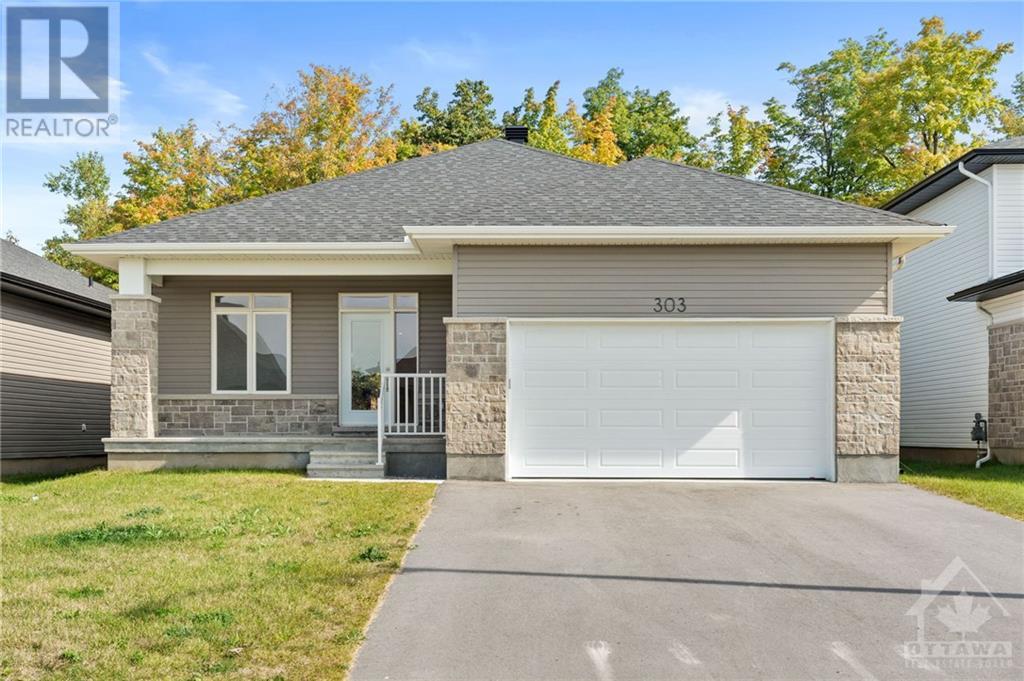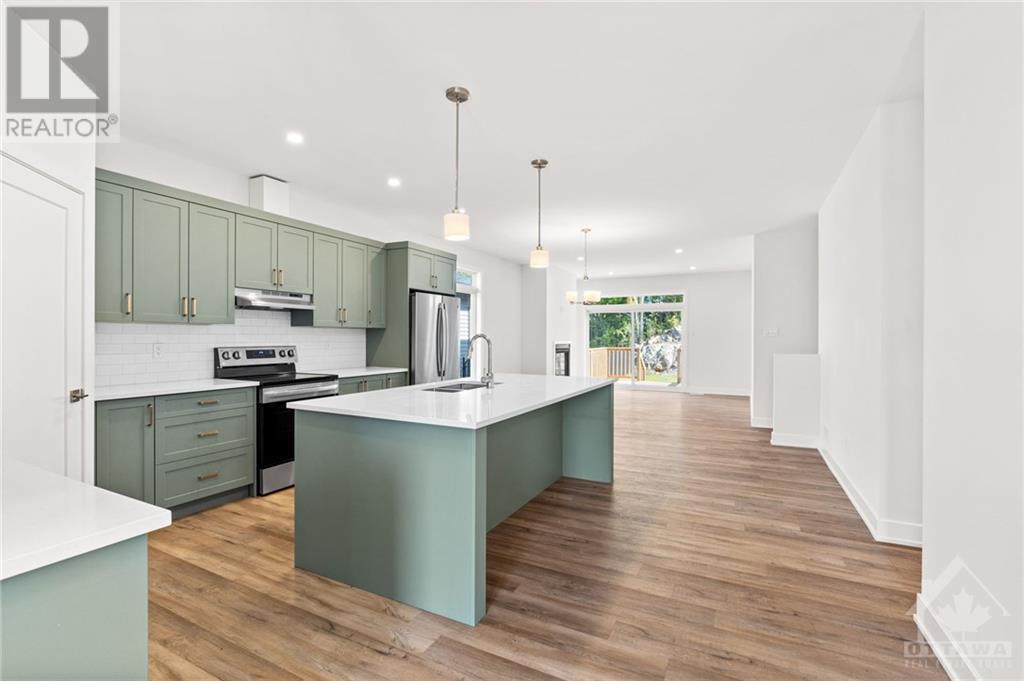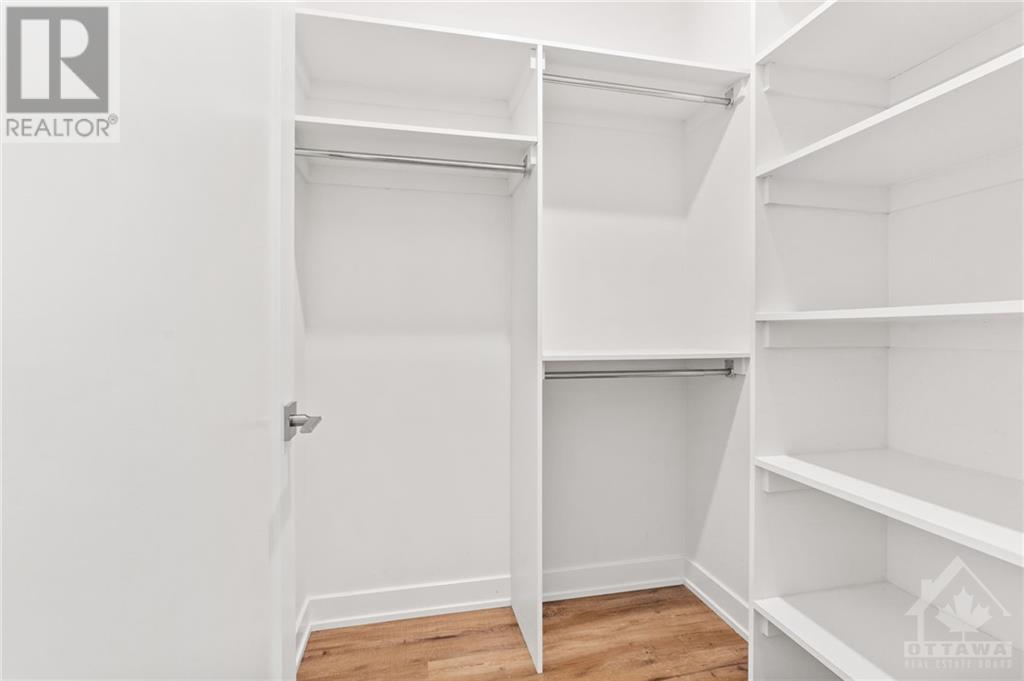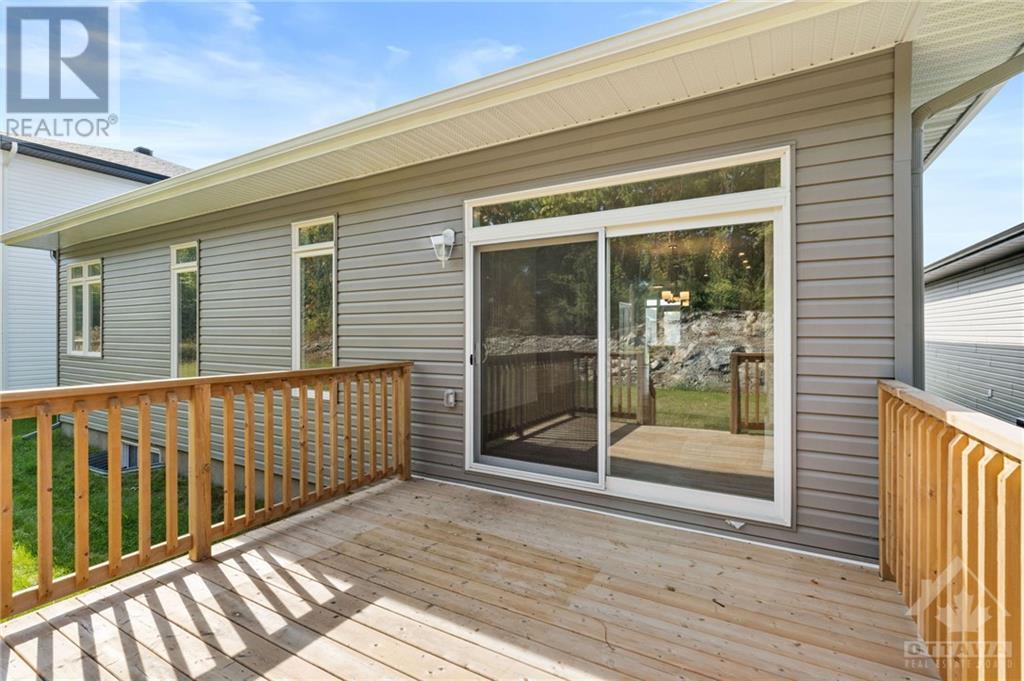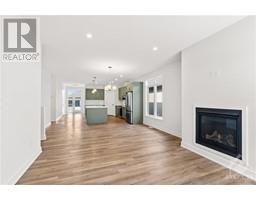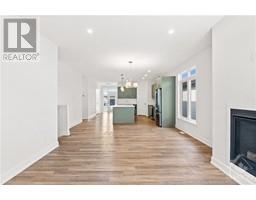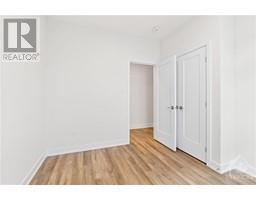3 Bedroom
2 Bathroom
Bungalow
Fireplace
Central Air Conditioning
Forced Air
$659,000
Welcome to this move-in ready bungalow in Maple Ridge Estates. Minutes from family amenities, recreation, retail, & dining, this inviting home blends convenience with sophistication. The 'Birch, Hip Roof' model by Mackie Homes offers ˜1,579 sq ft of living space, 3 bedrooms, 2 bathrooms, an office nook & a 2-car garage. Inside, enjoy a modern open-concept layout w/luxury vinyl flooring, recessed lighting, and abundant natural light. The kitchen is a chef’s delight, featuring ample storage & prep space, a pantry, stainless steel appliances, timeless & trendy cabinetry, quartz countertops, and a center island with seating—perfect for casual dining. Adjacent to the kitchen, the dining/great room showcases a natural gas fireplace and provides seamless access to the sundeck & backyard. The primary bedroom boasts a walk-in closet & a 5-pc ensuite with dual sinks, a freestanding tub & a separate shower. Two additional bds, a family bathroom, and stylish finishes complete this beautiful home. (id:43934)
Property Details
|
MLS® Number
|
1413562 |
|
Property Type
|
Single Family |
|
Neigbourhood
|
Maple Ridge Estates |
|
AmenitiesNearBy
|
Recreation Nearby, Shopping |
|
CommunityFeatures
|
Family Oriented |
|
ParkingSpaceTotal
|
4 |
|
Structure
|
Deck |
Building
|
BathroomTotal
|
2 |
|
BedroomsAboveGround
|
3 |
|
BedroomsTotal
|
3 |
|
Appliances
|
Refrigerator, Dishwasher, Dryer, Hood Fan, Microwave, Stove, Washer |
|
ArchitecturalStyle
|
Bungalow |
|
BasementDevelopment
|
Unfinished |
|
BasementType
|
Full (unfinished) |
|
ConstructedDate
|
2023 |
|
ConstructionStyleAttachment
|
Detached |
|
CoolingType
|
Central Air Conditioning |
|
ExteriorFinish
|
Stone, Siding |
|
FireplacePresent
|
Yes |
|
FireplaceTotal
|
1 |
|
FlooringType
|
Wall-to-wall Carpet, Tile, Vinyl |
|
FoundationType
|
Poured Concrete |
|
HeatingFuel
|
Natural Gas |
|
HeatingType
|
Forced Air |
|
StoriesTotal
|
1 |
|
Type
|
House |
|
UtilityWater
|
Municipal Water |
Parking
|
Attached Garage
|
|
|
Inside Entry
|
|
Land
|
Acreage
|
No |
|
LandAmenities
|
Recreation Nearby, Shopping |
|
Sewer
|
Municipal Sewage System |
|
SizeDepth
|
142 Ft ,2 In |
|
SizeFrontage
|
49 Ft ,2 In |
|
SizeIrregular
|
49.2 Ft X 142.16 Ft (irregular Lot) |
|
SizeTotalText
|
49.2 Ft X 142.16 Ft (irregular Lot) |
|
ZoningDescription
|
Residential |
Rooms
| Level |
Type |
Length |
Width |
Dimensions |
|
Main Level |
Foyer |
|
|
5'8" x 6'10" |
|
Main Level |
Kitchen |
|
|
15'6" x 16'11" |
|
Main Level |
Living Room/dining Room |
|
|
13'8" x 22'6" |
|
Main Level |
Mud Room |
|
|
8'1" x 5'1" |
|
Main Level |
Primary Bedroom |
|
|
12'5" x 12'3" |
|
Main Level |
Other |
|
|
5'3" x 5'4" |
|
Main Level |
5pc Ensuite Bath |
|
|
6'9" x 11'8" |
|
Main Level |
Bedroom |
|
|
10'0" x 10'0" |
|
Main Level |
Bedroom |
|
|
10'0" x 10'1" |
|
Main Level |
4pc Bathroom |
|
|
8'9" x 5'2" |
|
Main Level |
Office |
|
|
9'9" x 6'7" |
https://www.realtor.ca/real-estate/27474878/303-wood-avenue-smiths-falls-maple-ridge-estates

