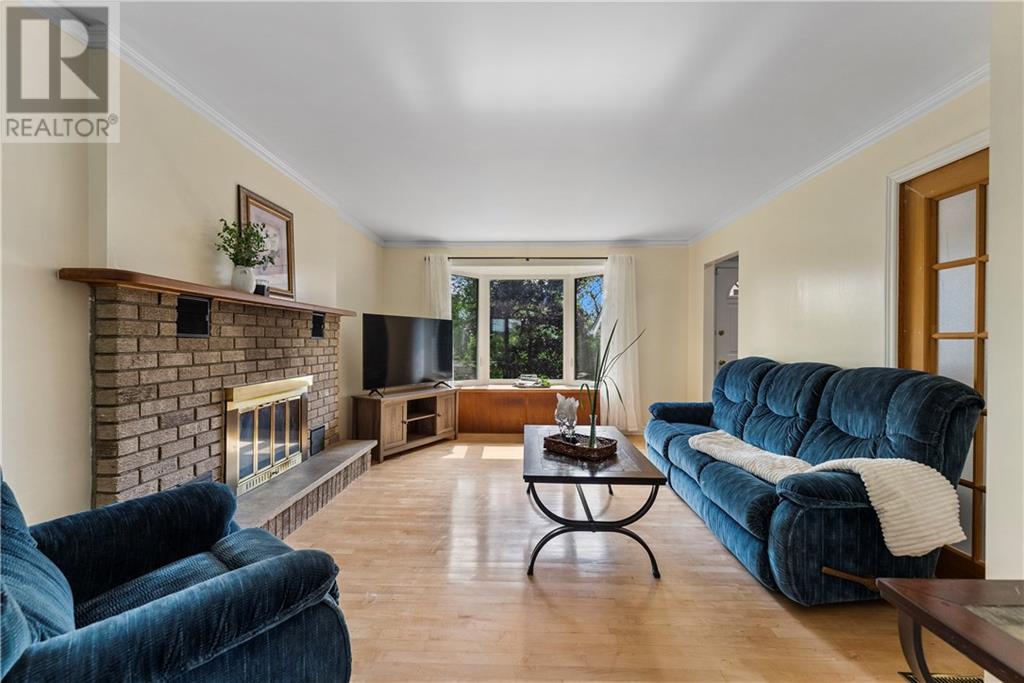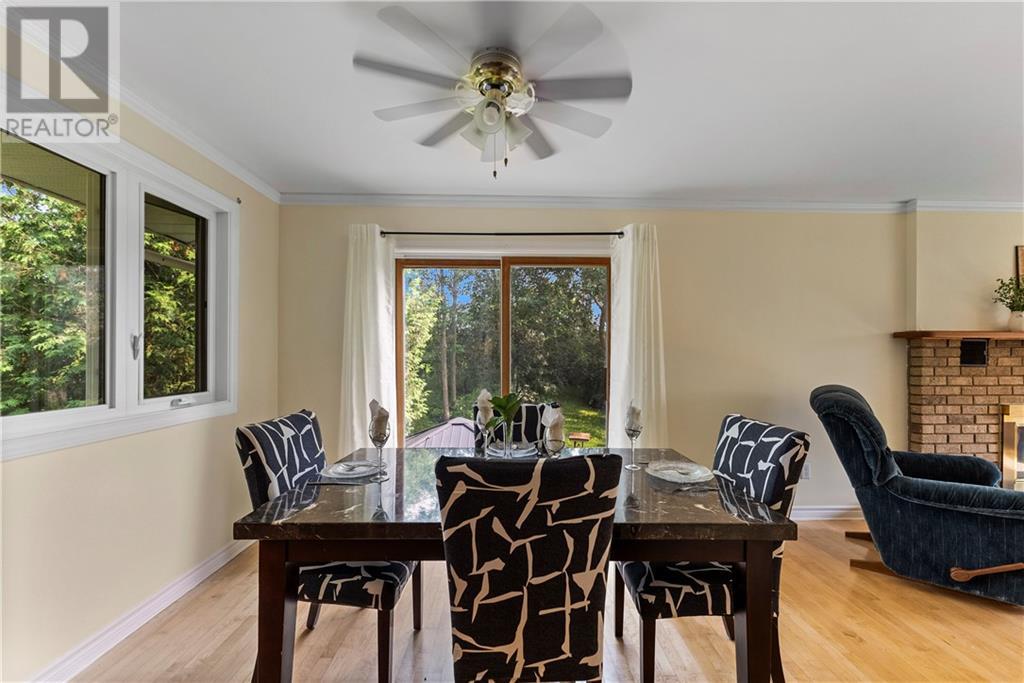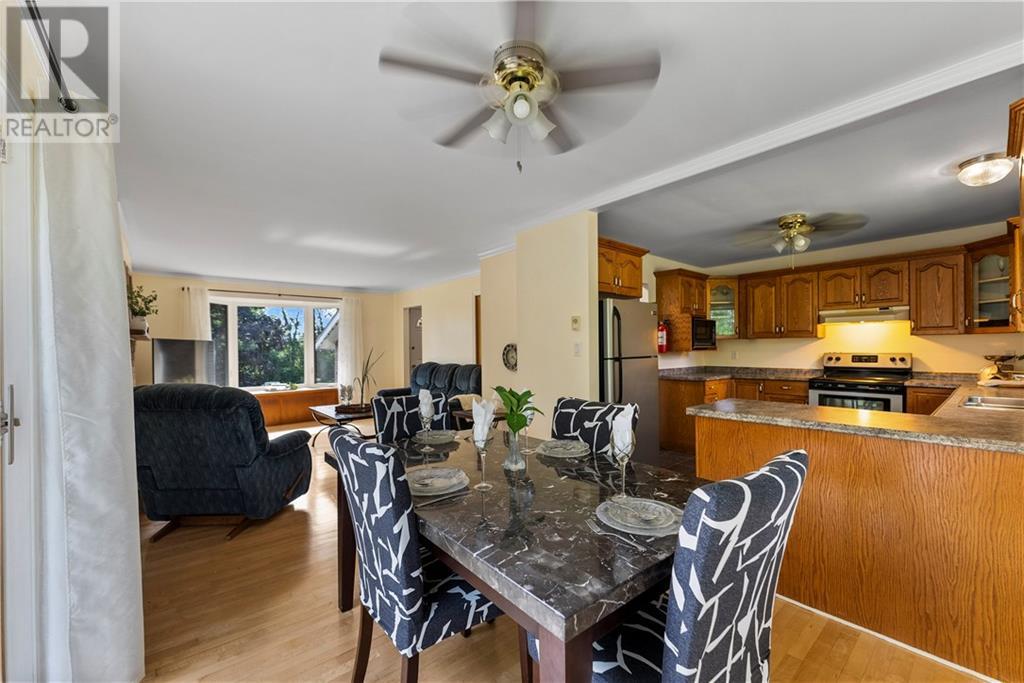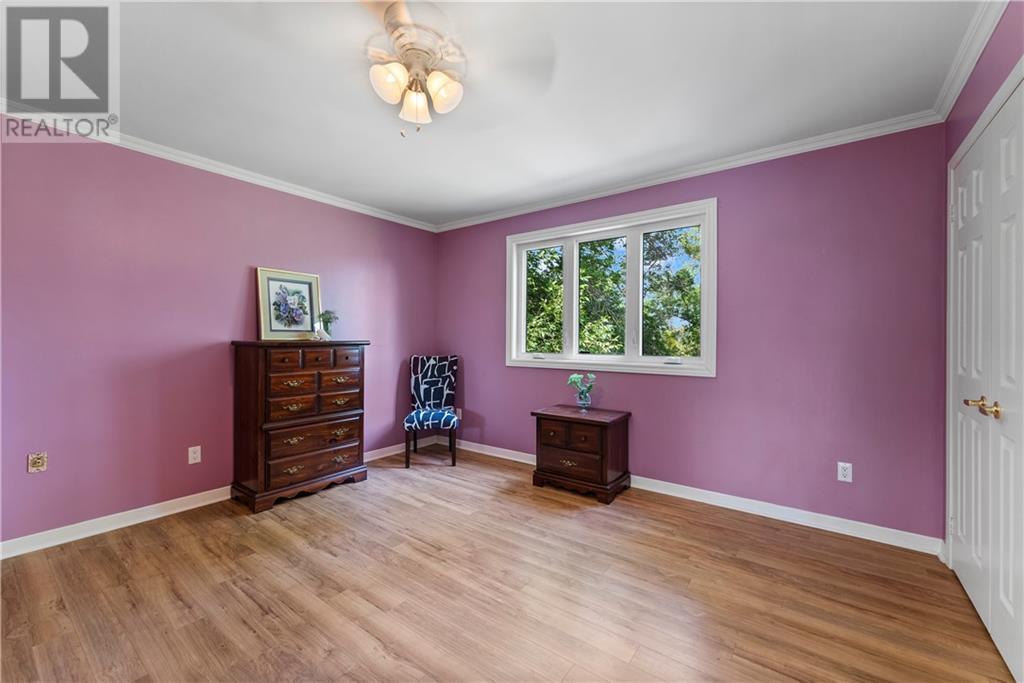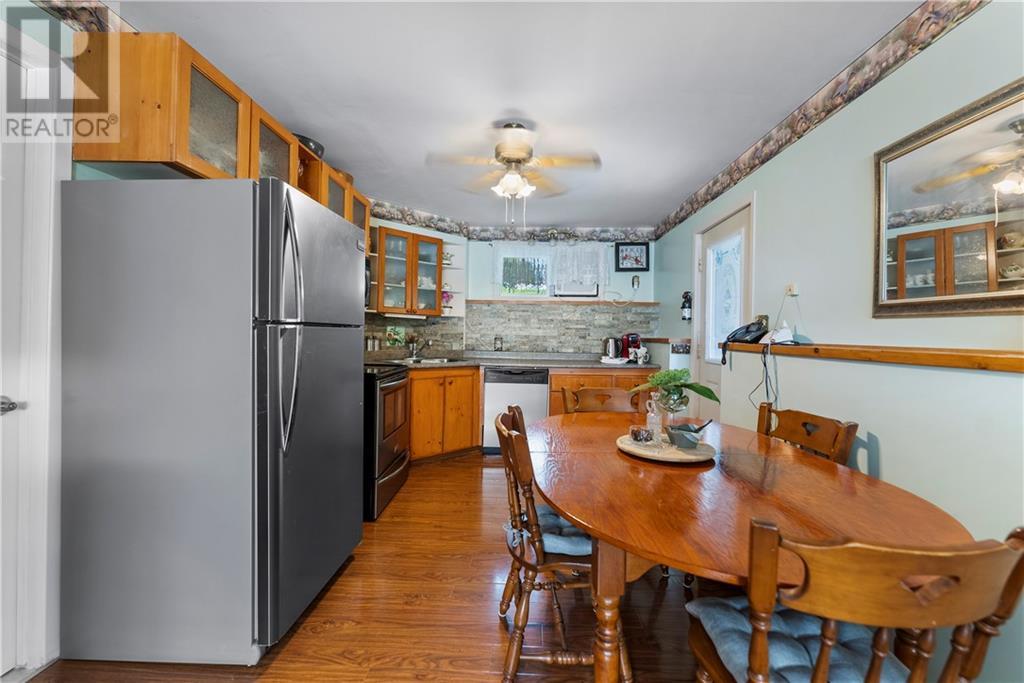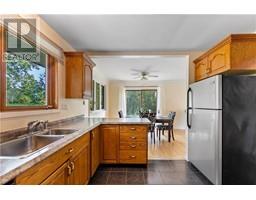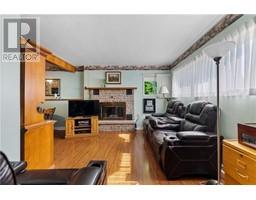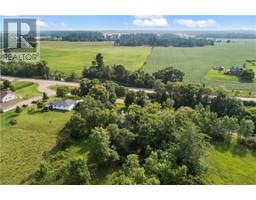4 Bedroom
3 Bathroom
Fireplace
None
Radiant Heat
Acreage
Land / Yard Lined With Hedges, Landscaped
$499,900
Introducing Thrasher Lane, a charming 90's-built multi-family home cherished by its original owners. Nestled in a tranquil cul-de-sac without rear neighbors, this residence is minutes from downtown Pembroke and enjoys swift highway access. Both units feature tile and wood flooring. The main unit boasts a spacious open-concept kitchen, dining area, and a bright living room with a large bay window. The highlight is a sizable den/bedroom with its private patio overlooking a distinctive stone landscape. With 2 bathrooms and 3 bedrooms, this unit offers comfortable living. The lower level serves as an ideal in-law suite, featuring a bedroom with expansive windows, a full kitchen, living room, 3-piece bathroom, and a captivating solarium with views of the landscaped yard. A generous laundry room, connecting the units, provides ample storage space. The property offers a long driveway for multiple vehicles. (id:43934)
Property Details
|
MLS® Number
|
1406252 |
|
Property Type
|
Single Family |
|
Neigbourhood
|
Mudd Lake Road |
|
AmenitiesNearBy
|
Recreation Nearby, Shopping, Water Nearby |
|
Features
|
Cul-de-sac, Treed |
|
ParkingSpaceTotal
|
6 |
|
StorageType
|
Storage Shed |
|
Structure
|
Patio(s), Porch |
Building
|
BathroomTotal
|
3 |
|
BedroomsAboveGround
|
3 |
|
BedroomsBelowGround
|
1 |
|
BedroomsTotal
|
4 |
|
Appliances
|
Refrigerator, Dishwasher, Dryer, Microwave, Stove, Washer |
|
BasementDevelopment
|
Finished |
|
BasementType
|
Full (finished) |
|
ConstructedDate
|
1993 |
|
ConstructionStyleAttachment
|
Detached |
|
CoolingType
|
None |
|
ExteriorFinish
|
Siding |
|
FireplacePresent
|
Yes |
|
FireplaceTotal
|
2 |
|
FlooringType
|
Hardwood, Laminate, Tile |
|
FoundationType
|
Block |
|
HalfBathTotal
|
1 |
|
HeatingFuel
|
Electric |
|
HeatingType
|
Radiant Heat |
|
StoriesTotal
|
2 |
|
Type
|
House |
|
UtilityWater
|
Drilled Well |
Parking
Land
|
Acreage
|
Yes |
|
LandAmenities
|
Recreation Nearby, Shopping, Water Nearby |
|
LandscapeFeatures
|
Land / Yard Lined With Hedges, Landscaped |
|
Sewer
|
Septic System |
|
SizeDepth
|
296 Ft |
|
SizeFrontage
|
199 Ft |
|
SizeIrregular
|
1.4 |
|
SizeTotal
|
1.4 Ac |
|
SizeTotalText
|
1.4 Ac |
|
ZoningDescription
|
Rm |
Rooms
| Level |
Type |
Length |
Width |
Dimensions |
|
Second Level |
Bedroom |
|
|
13'2" x 13'7" |
|
Second Level |
Bedroom |
|
|
12'3" x 8'5" |
|
Second Level |
Bedroom |
|
|
12'4" x 10'3" |
|
Second Level |
3pc Bathroom |
|
|
7'0" x 7'4" |
|
Basement |
Laundry Room |
|
|
27'0" x 15'2" |
|
Lower Level |
Kitchen |
|
|
10'0" x 15'7" |
|
Lower Level |
Living Room |
|
|
10'6" x 16'2" |
|
Lower Level |
3pc Bathroom |
|
|
10'3" x 6'5" |
|
Lower Level |
Bedroom |
|
|
10'0" x 9'11" |
|
Lower Level |
Solarium |
|
|
10'0" x 9'2" |
|
Main Level |
Den |
|
|
13'8" x 15'7" |
|
Main Level |
2pc Bathroom |
|
|
3'1" x 6'7" |
|
Main Level |
Kitchen |
|
|
10'8" x 12'2" |
|
Main Level |
Dining Room |
|
|
8'10" x 11’10" |
|
Main Level |
Living Room |
|
|
16'2" x 13'5" |
https://www.realtor.ca/real-estate/27267276/28-thrasher-lane-pembroke-mudd-lake-road




