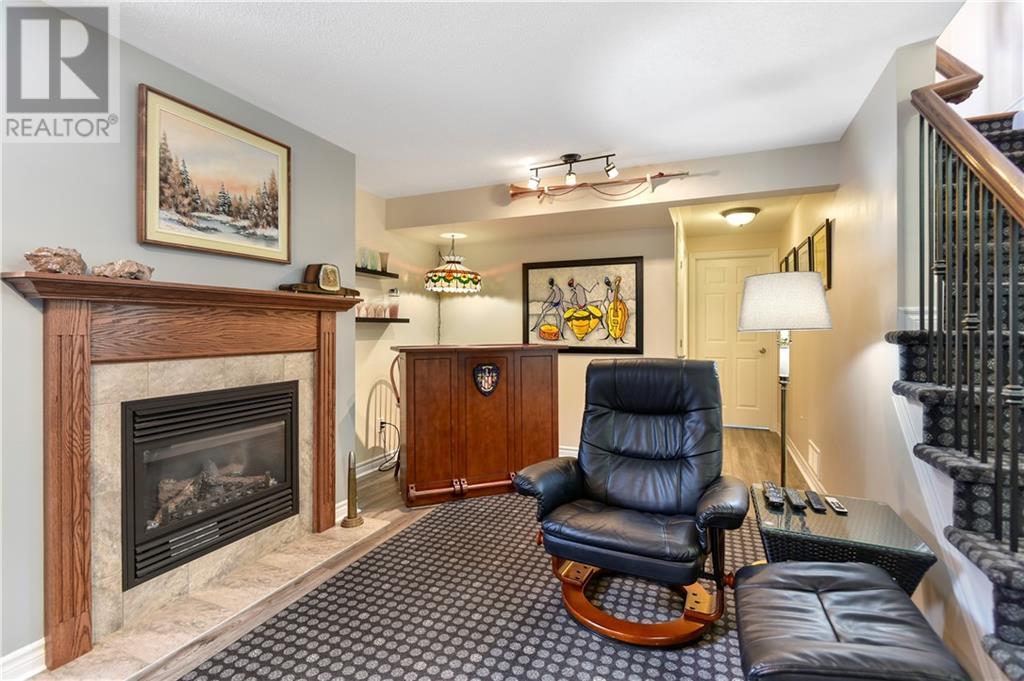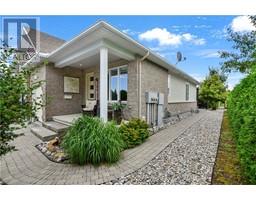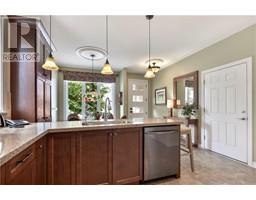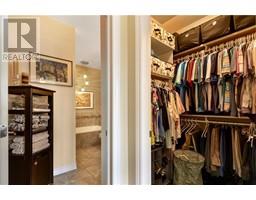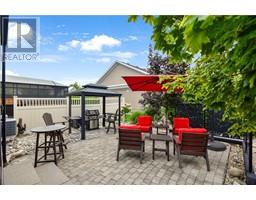28 Royalty Way Kemptville, Ontario K0G 1J0
$675,000
Nestled in the luxurious and peaceful eQuinelle subdivision of Kemptville, this incredible end-unit townhome features top of the line features and offers a low maintenance lifestyle of leisure. Thoughtfully landscaped with beautiful rock gardens, this property has been designed to keep yard work to a minimum while still prioritizing both beauty and function. This home has 2 bedrooms and 2.5 bathrooms with a finished basement and attached garage, the perfect size for retirees who still love to entertain. Only a stones throw from the golf course and surrounded by a wonderful community. Residents can enjoy the benefits by becoming members of the “Resident’s Club”. This home has been pre-inspected for your peace of mind, ample detail is available upon request. (id:43934)
Open House
This property has open houses!
2:00 pm
Ends at:3:00 pm
Property Details
| MLS® Number | 1406975 |
| Property Type | Single Family |
| Neigbourhood | Equinelle |
| AmenitiesNearBy | Golf Nearby, Recreation Nearby |
| CommunicationType | Internet Access |
| CommunityFeatures | Adult Oriented |
| Easement | Right Of Way |
| ParkingSpaceTotal | 3 |
| Structure | Clubhouse |
Building
| BathroomTotal | 3 |
| BedroomsAboveGround | 1 |
| BedroomsBelowGround | 1 |
| BedroomsTotal | 2 |
| Appliances | Refrigerator, Dishwasher, Dryer, Hood Fan, Stove, Washer, Alarm System, Blinds |
| ArchitecturalStyle | Bungalow |
| BasementDevelopment | Finished |
| BasementType | Full (finished) |
| ConstructedDate | 2012 |
| CoolingType | Central Air Conditioning, Air Exchanger |
| ExteriorFinish | Brick, Vinyl |
| FireProtection | Smoke Detectors |
| FireplacePresent | Yes |
| FireplaceTotal | 1 |
| Fixture | Drapes/window Coverings, Ceiling Fans |
| FlooringType | Mixed Flooring |
| FoundationType | Poured Concrete |
| HalfBathTotal | 1 |
| HeatingFuel | Natural Gas |
| HeatingType | Forced Air |
| StoriesTotal | 1 |
| Type | Row / Townhouse |
| UtilityWater | Municipal Water |
Parking
| Attached Garage |
Land
| AccessType | Highway Access |
| Acreage | No |
| LandAmenities | Golf Nearby, Recreation Nearby |
| LandscapeFeatures | Landscaped |
| Sewer | Municipal Sewage System |
| SizeDepth | 103 Ft ,4 In |
| SizeFrontage | 35 Ft ,1 In |
| SizeIrregular | 35.12 Ft X 103.36 Ft (irregular Lot) |
| SizeTotalText | 35.12 Ft X 103.36 Ft (irregular Lot) |
| ZoningDescription | Res |
Rooms
| Level | Type | Length | Width | Dimensions |
|---|---|---|---|---|
| Lower Level | Family Room | 11'1" x 18'2" | ||
| Lower Level | Bedroom | 11'0" x 15'1" | ||
| Lower Level | 3pc Bathroom | 7'5" x 8'3" | ||
| Lower Level | Utility Room | 11'7" x 17'6" | ||
| Lower Level | Workshop | 12'3" x 16'0" | ||
| Main Level | Kitchen | 13'1" x 12'2" | ||
| Main Level | Eating Area | 8'4" x 10'1" | ||
| Main Level | Laundry Room | 5'3" x 5'2" | ||
| Main Level | 2pc Bathroom | 4'7" x 5'0" | ||
| Main Level | Dining Room | 11'4" x 11'10" | ||
| Main Level | Solarium | 11'0" x 6'0" | ||
| Main Level | Bedroom | 12'1" x 13'1" | ||
| Main Level | Other | 4'9" x 4'11" | ||
| Main Level | 4pc Bathroom | 8'8" x 9'11" |
https://www.realtor.ca/real-estate/27288067/28-royalty-way-kemptville-equinelle
Interested?
Contact us for more information




















