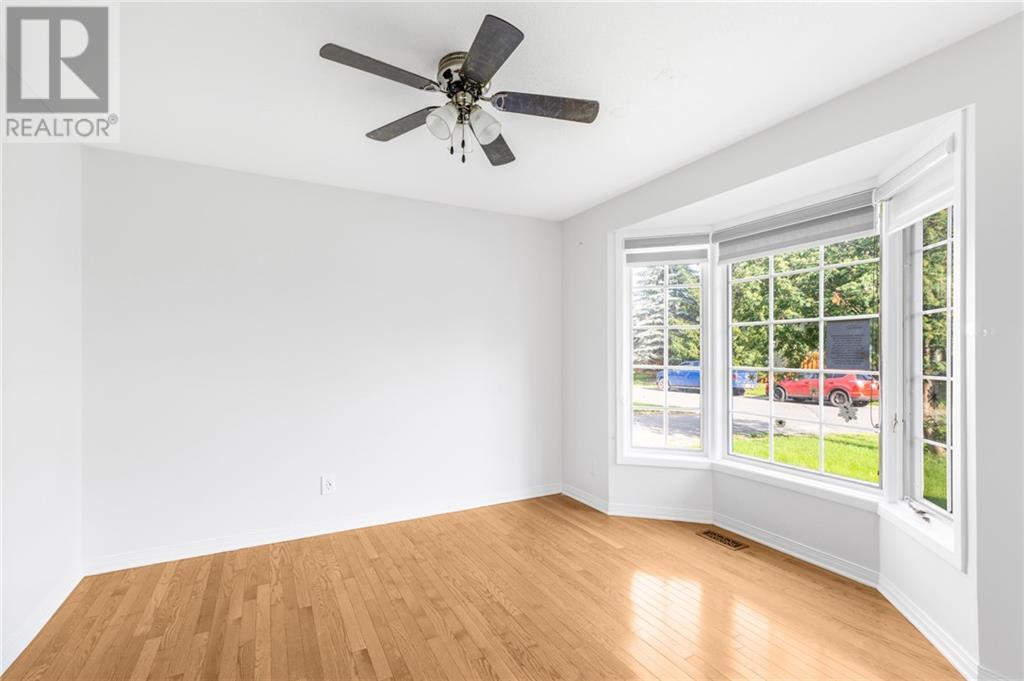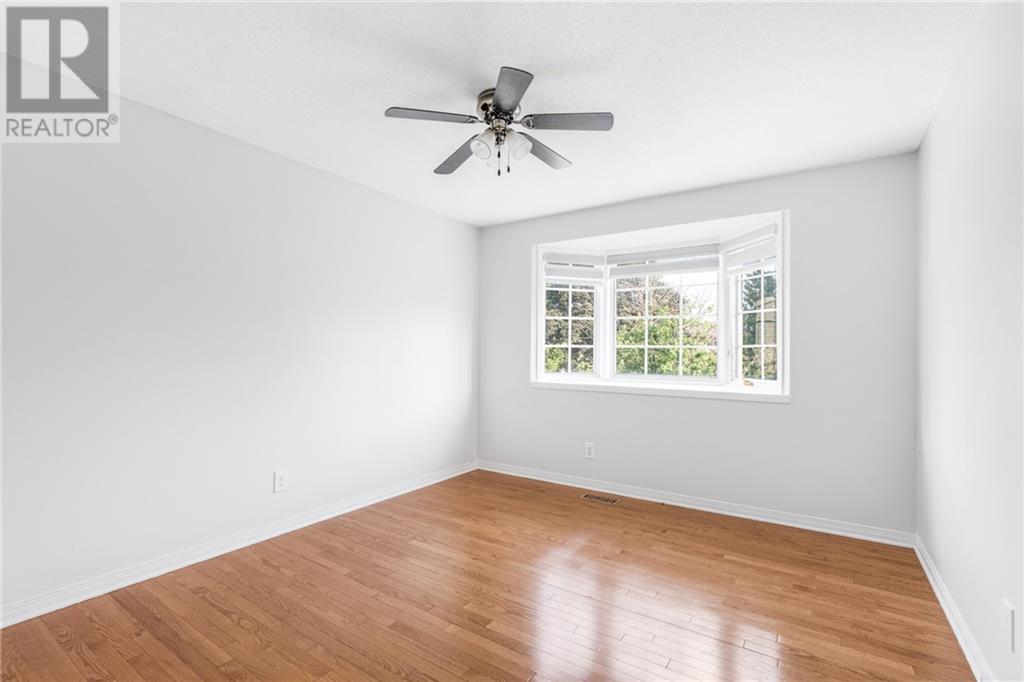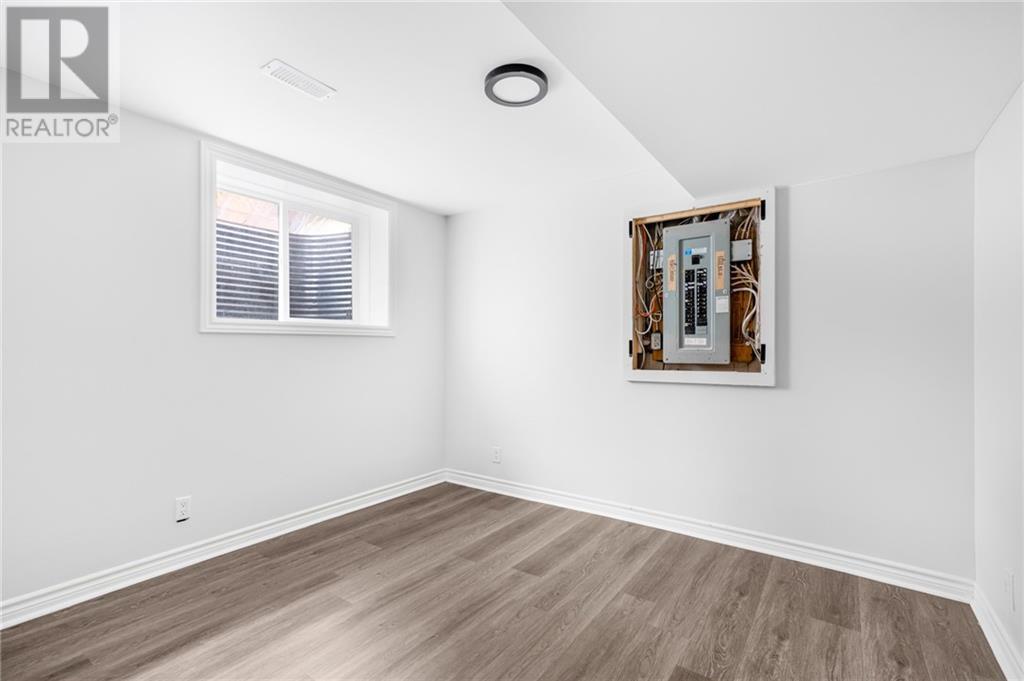27 Rockcress Gardens Nepean, Ontario K2G 5A6
5 Bedroom
4 Bathroom
Fireplace
Central Air Conditioning
Forced Air
$849,900
WONDERFUL FAMILY HOME WITH DOUBLE ATTACHED GARAGE located on a quiet street Centrepointe, walking distance to all amenities, quick access to 417 Highway. Featuring 3 bedrooms, updated bathrooms, 1,564 sq.ft of living space, remodeled kitchen, all hardwood & ceramic flooring, natural gas heating, central air, wood burning fireplace in the living room, main floor laundry room. Basement was recently converted into a legal 2 bedroom apartment with a separate side entrance. Private fenced-in backyard. Immediate possession. Call today to book your showing. (id:43934)
Property Details
| MLS® Number | 1413543 |
| Property Type | Single Family |
| Neigbourhood | Centrepointe |
| AmenitiesNearBy | Public Transit, Recreation Nearby, Shopping |
| CommunityFeatures | Family Oriented, School Bus |
| ParkingSpaceTotal | 4 |
Building
| BathroomTotal | 4 |
| BedroomsAboveGround | 3 |
| BedroomsBelowGround | 2 |
| BedroomsTotal | 5 |
| BasementDevelopment | Finished |
| BasementType | Full (finished) |
| ConstructedDate | 1985 |
| ConstructionStyleAttachment | Detached |
| CoolingType | Central Air Conditioning |
| ExteriorFinish | Brick, Siding |
| FireplacePresent | Yes |
| FireplaceTotal | 1 |
| FlooringType | Hardwood, Ceramic |
| FoundationType | Poured Concrete |
| HeatingFuel | Natural Gas |
| HeatingType | Forced Air |
| StoriesTotal | 2 |
| SizeExterior | 1564 Sqft |
| Type | House |
| UtilityWater | Municipal Water |
Parking
| Attached Garage |
Land
| Acreage | No |
| FenceType | Fenced Yard |
| LandAmenities | Public Transit, Recreation Nearby, Shopping |
| Sewer | Municipal Sewage System |
| SizeDepth | 100 Ft ,2 In |
| SizeFrontage | 50 Ft ,2 In |
| SizeIrregular | 50.19 Ft X 100.13 Ft |
| SizeTotalText | 50.19 Ft X 100.13 Ft |
| ZoningDescription | Residential (r2m) |
Rooms
| Level | Type | Length | Width | Dimensions |
|---|---|---|---|---|
| Second Level | Primary Bedroom | 17'7" x 11'2" | ||
| Second Level | Bedroom | 10'6" x 11'6" | ||
| Second Level | Bedroom | 10'6" x 8'11" | ||
| Basement | Kitchen | 17'6" x 10'11" | ||
| Basement | Bedroom | 9'6" x 10'5" | ||
| Basement | Bedroom | 10'10" x 9'9" | ||
| Main Level | Foyer | 8'7" x 11'3" | ||
| Main Level | Kitchen | 11'7" x 10'7" | ||
| Main Level | Dining Room | 9'11" x 11'10" | ||
| Main Level | Living Room | 15'6" x 11'10" | ||
| Main Level | Office | 10'6" x 11'9" | ||
| Main Level | Laundry Room | 7'9" x 5'4" |
https://www.realtor.ca/real-estate/27461457/27-rockcress-gardens-nepean-centrepointe
Interested?
Contact us for more information





























































