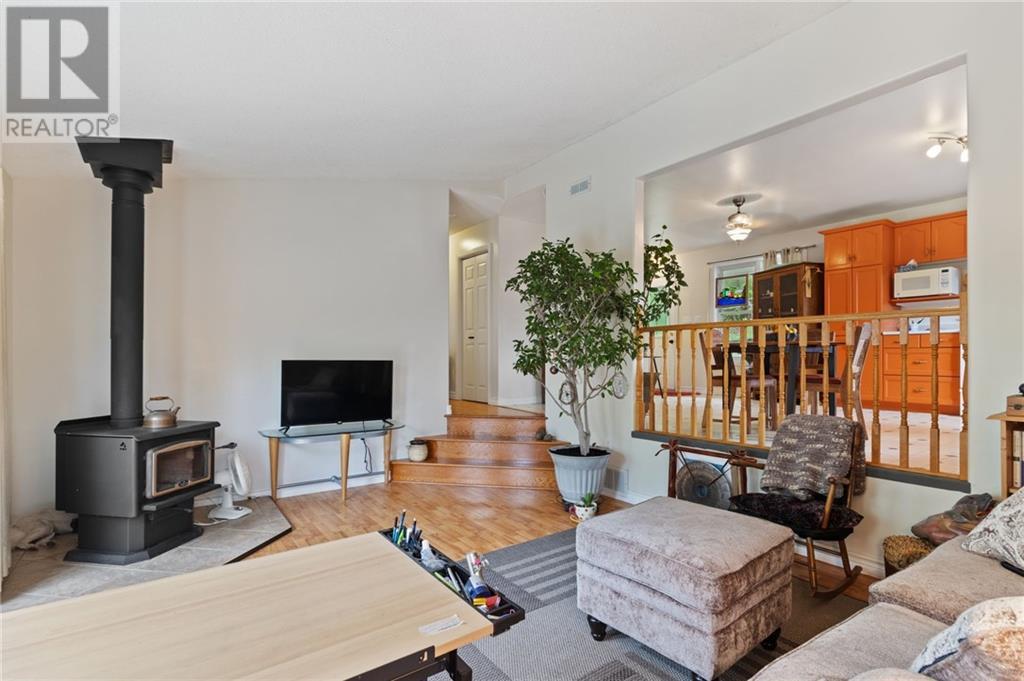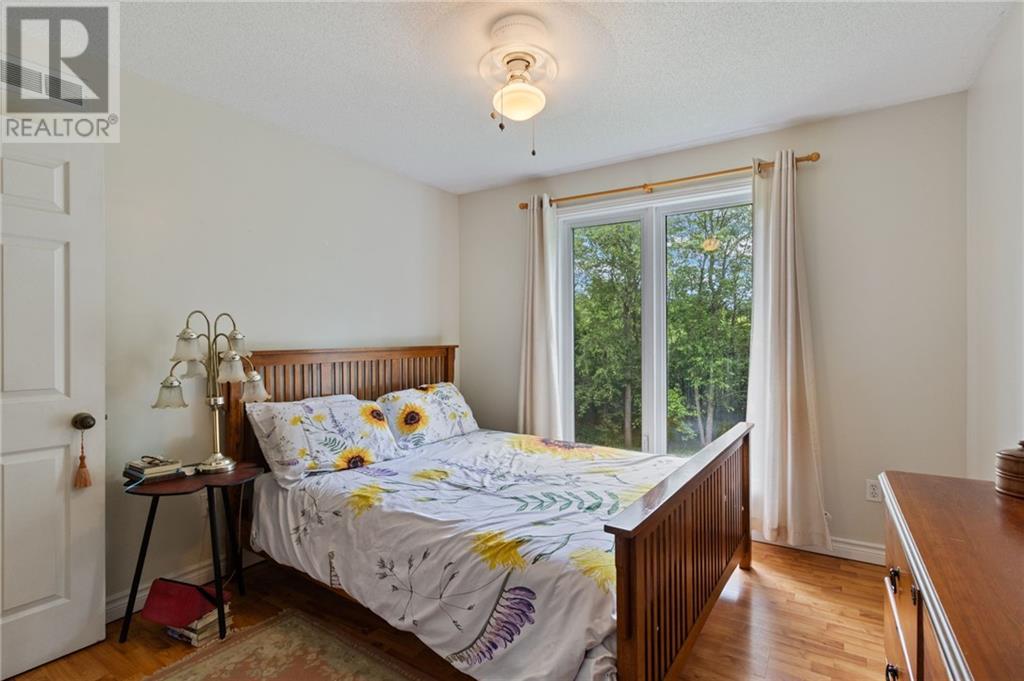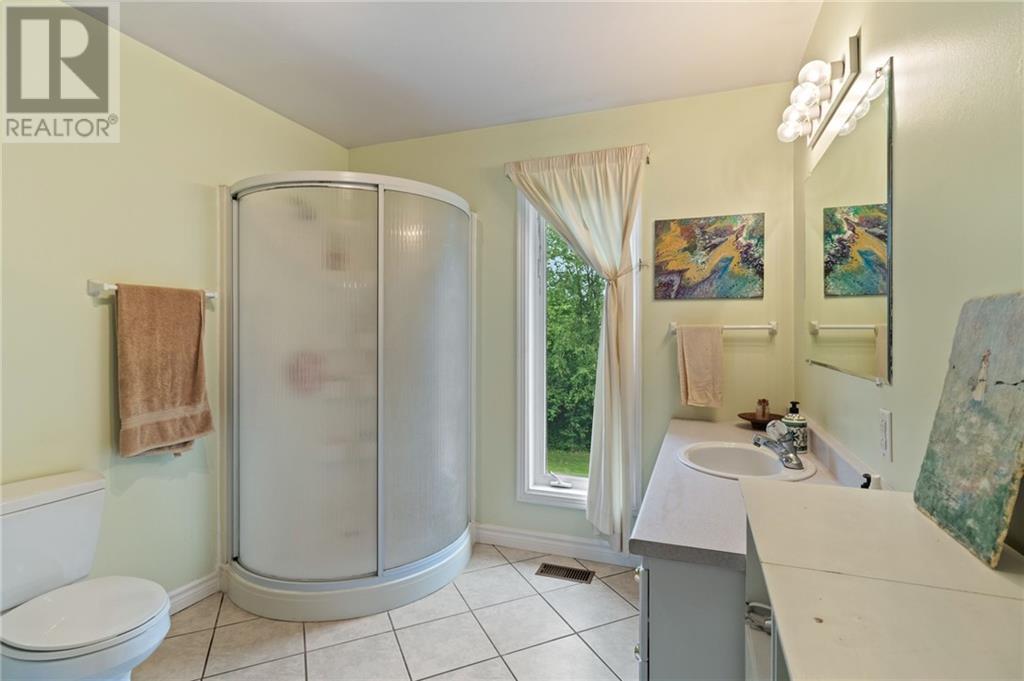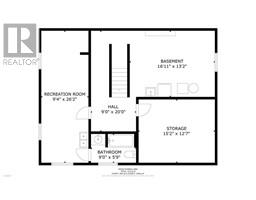26 Guild Road Mallorytown, Ontario K0E 1R0
$489,900
Nestled amongst the tall trees and the granite outcroppings, this almost 2.0 acre lot is the perfect balance between privacy and tranquility. Inside you'll find a nicely maintained 2 bedroom, 2 bathroom bungalow featuring a sunken living room with a wood stove for those cozy, colder evenings, and french doors out to your private deck and gardens. The lower level is partly finished providing great storage and endless possibilities. Hydro was $1665.00 for the last 12 months. New eavestroughs and downspouts in 2020. Windows have been updated over the last few years. New french door unit in 2021. Plenty of seasoned firewood is included in the sale, so all you need to do is move in and get settled for winter. (id:43934)
Property Details
| MLS® Number | 1398748 |
| Property Type | Single Family |
| Neigbourhood | Mallorytown |
| Features | Acreage, Wooded Area, Sloping |
| ParkingSpaceTotal | 6 |
| Structure | Deck |
Building
| BathroomTotal | 2 |
| BedroomsAboveGround | 2 |
| BedroomsTotal | 2 |
| Appliances | Refrigerator, Dryer, Freezer, Hood Fan, Stove, Washer |
| ArchitecturalStyle | Bungalow |
| BasementDevelopment | Partially Finished |
| BasementType | Full (partially Finished) |
| ConstructedDate | 1996 |
| ConstructionStyleAttachment | Detached |
| CoolingType | None, Air Exchanger |
| ExteriorFinish | Vinyl |
| Fixture | Drapes/window Coverings |
| FlooringType | Laminate, Ceramic |
| FoundationType | Poured Concrete |
| HeatingFuel | Electric, Wood |
| HeatingType | Forced Air, Other |
| StoriesTotal | 1 |
| Type | House |
| UtilityWater | Drilled Well |
Parking
| Carport |
Land
| Acreage | Yes |
| Sewer | Septic System |
| SizeDepth | 296 Ft ,6 In |
| SizeFrontage | 205 Ft ,9 In |
| SizeIrregular | 1.92 |
| SizeTotal | 1.92 Ac |
| SizeTotalText | 1.92 Ac |
| ZoningDescription | Res |
Rooms
| Level | Type | Length | Width | Dimensions |
|---|---|---|---|---|
| Lower Level | Recreation Room | 26'2" x 9'4" | ||
| Lower Level | 4pc Bathroom | 9'0" x 5'9" | ||
| Lower Level | Utility Room | 16'11" x 13'2" | ||
| Lower Level | Storage | 15'2" x 12'7" | ||
| Main Level | Dining Room | 13'5" x 8'0" | ||
| Main Level | Kitchen | 13'5" x 10'11" | ||
| Main Level | Living Room | 17'0" x 13'4" | ||
| Main Level | Primary Bedroom | 12'10" x 11'10" | ||
| Main Level | Bedroom | 11'9" x 10'5" | ||
| Main Level | 4pc Bathroom | 10'4" x 8'7" |
https://www.realtor.ca/real-estate/27067866/26-guild-road-mallorytown-mallorytown
Interested?
Contact us for more information





























































