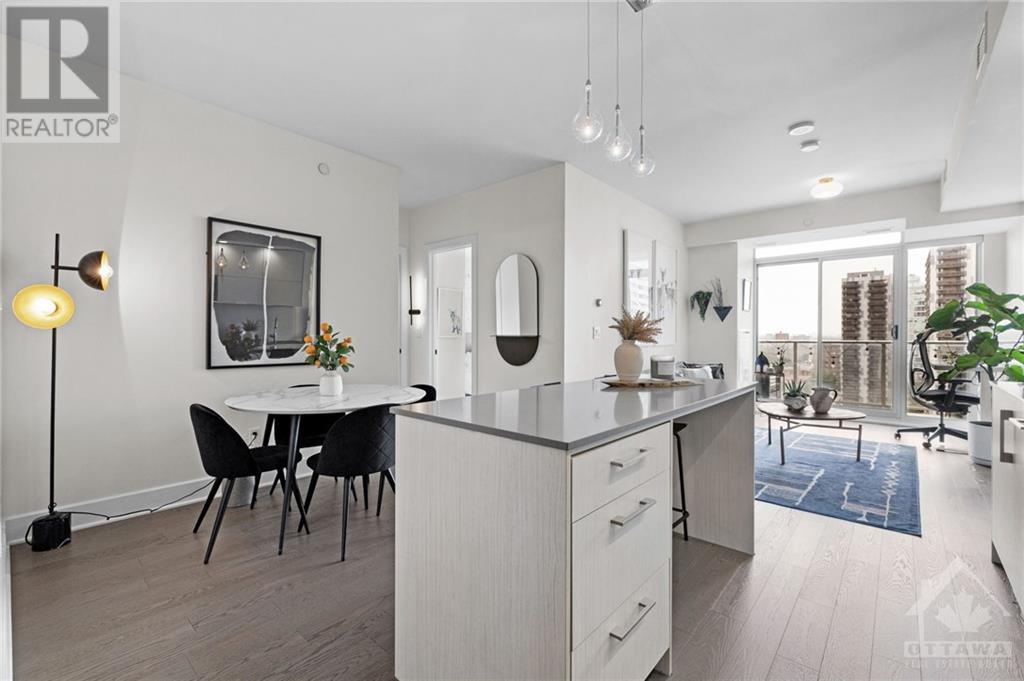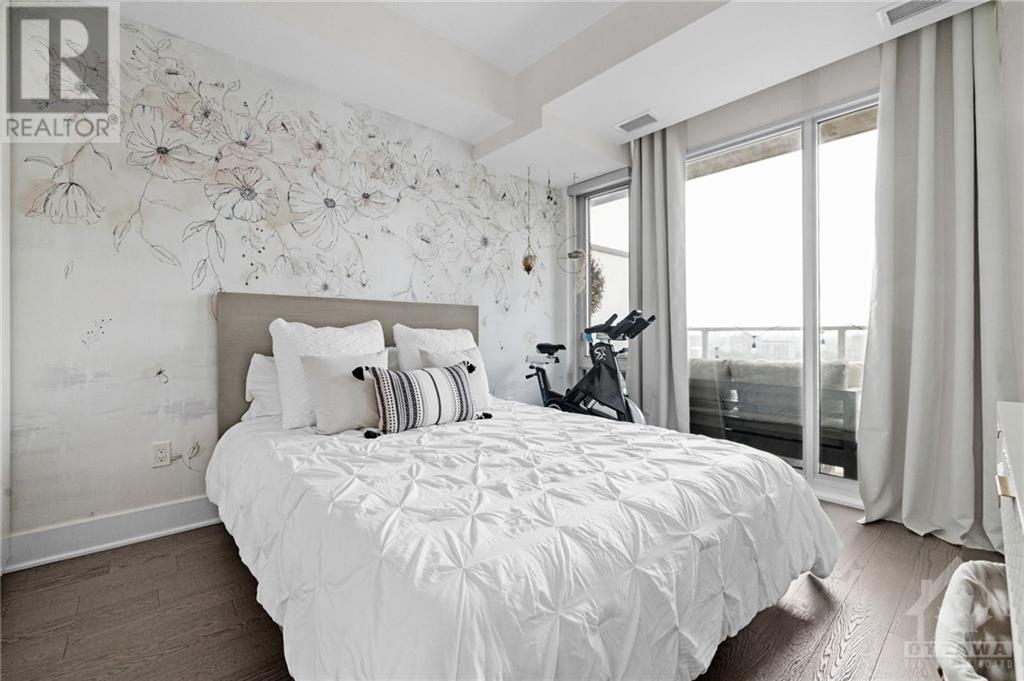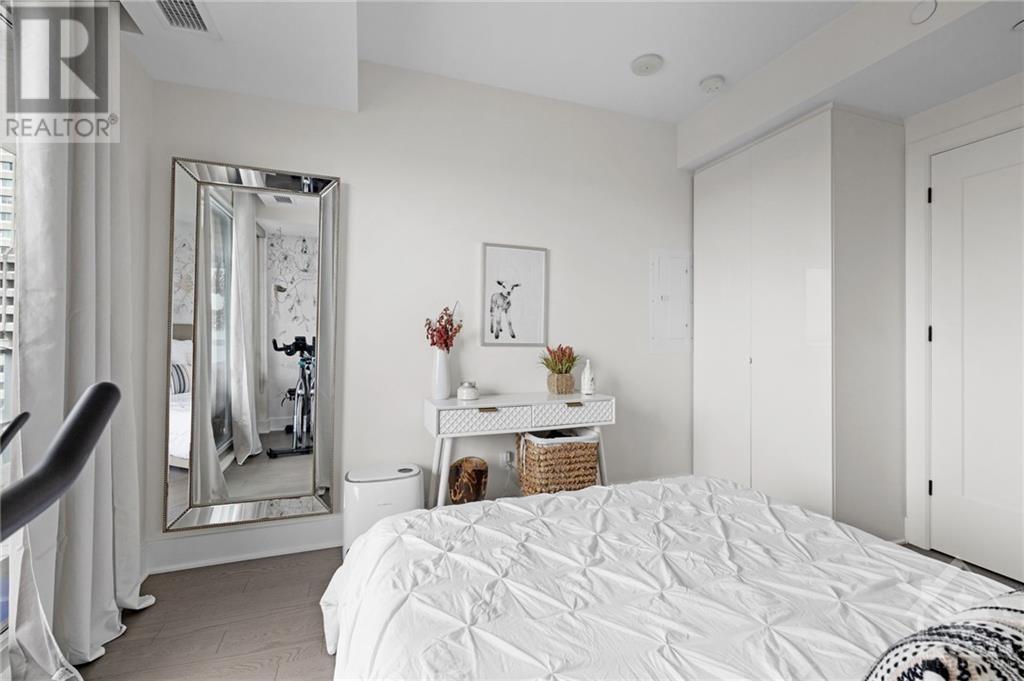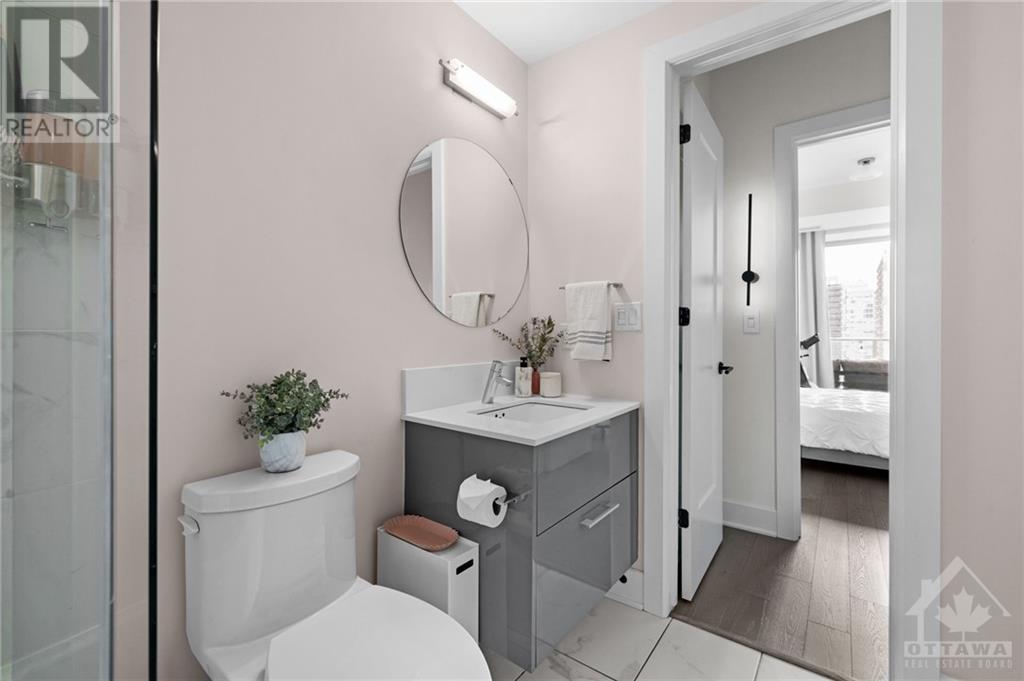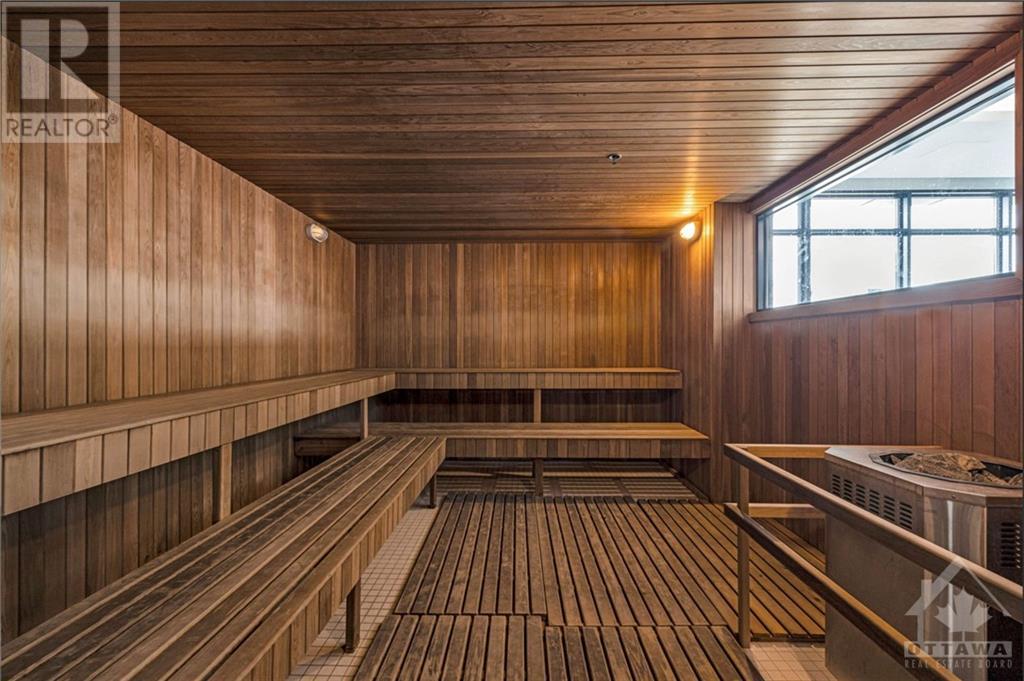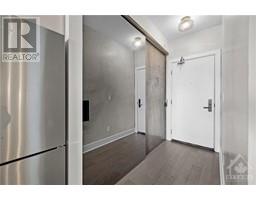255 Bay Street Unit#1301 Ottawa, Ontario K1R 0C5
$495,000Maintenance, Property Management, Waste Removal, Water, Other, See Remarks, Condominium Amenities, Recreation Facilities
$502.08 Monthly
Maintenance, Property Management, Waste Removal, Water, Other, See Remarks, Condominium Amenities, Recreation Facilities
$502.08 MonthlyWelcome to The Bowery, where modern luxury seamlessly blends with urban convenience right in the heart of Central Ottawa. This upgraded 0-7 Model offers a generously sized 1 bedroom compliments ample custom closet space & a chic 4-piece bathroom. The open-concept design highlights a state-of-the-art kitchen ft quartz countertops, an island for enhanced functionality, & premium appliances. Unwind on your private 101 sq.ft balcony & soak in breathtaking west-exposure views of the city skyline. Residents are treated to unparalleled amenities, including a fully equipped gym, 2 guest suites, a heated indoor pool, a rejuvenating sauna, & a stylish party room with panoramic views. Ideally located within walking distance of the Ottawa River, & an abundance of restaurants, boutiques, & cafes. Upgrades include: Doors & hardware upgraded, solar blinds, glass shower door, custom-built cabinets & shelving, expanded front entry closet ft a smoked mirror & custom steel door. Condo Documents available (id:43934)
Property Details
| MLS® Number | 1405705 |
| Property Type | Single Family |
| Neigbourhood | Ottawa Centre |
| AmenitiesNearBy | Public Transit, Shopping |
| CommunicationType | Internet Access |
| CommunityFeatures | Recreational Facilities, Pets Allowed With Restrictions |
| Features | Elevator, Balcony |
| ParkingSpaceTotal | 1 |
| PoolType | Indoor Pool |
Building
| BathroomTotal | 1 |
| BedroomsAboveGround | 1 |
| BedroomsTotal | 1 |
| Amenities | Other, Laundry - In Suite, Exercise Centre |
| Appliances | Refrigerator, Dishwasher, Dryer, Microwave Range Hood Combo, Stove, Washer, Blinds |
| BasementDevelopment | Not Applicable |
| BasementType | None (not Applicable) |
| ConstructedDate | 2016 |
| CoolingType | Central Air Conditioning |
| ExteriorFinish | Concrete |
| FireProtection | Smoke Detectors |
| FlooringType | Hardwood, Tile |
| FoundationType | Poured Concrete |
| HeatingFuel | Natural Gas |
| HeatingType | Forced Air |
| StoriesTotal | 1 |
| Type | Apartment |
| UtilityWater | Municipal Water |
Parking
| Underground | |
| Visitor Parking |
Land
| Acreage | No |
| LandAmenities | Public Transit, Shopping |
| Sewer | Municipal Sewage System |
| ZoningDescription | Residential |
Rooms
| Level | Type | Length | Width | Dimensions |
|---|---|---|---|---|
| Main Level | Kitchen | 15'6" x 11'3" | ||
| Main Level | Bedroom | 10'0" x 10'7" | ||
| Main Level | Living Room | 11'6" x 13'5" | ||
| Main Level | Porch | 22'6" x 5'1" | ||
| Main Level | 4pc Bathroom | 7'11" x 5'9" |
https://www.realtor.ca/real-estate/27253100/255-bay-street-unit1301-ottawa-ottawa-centre
Interested?
Contact us for more information







