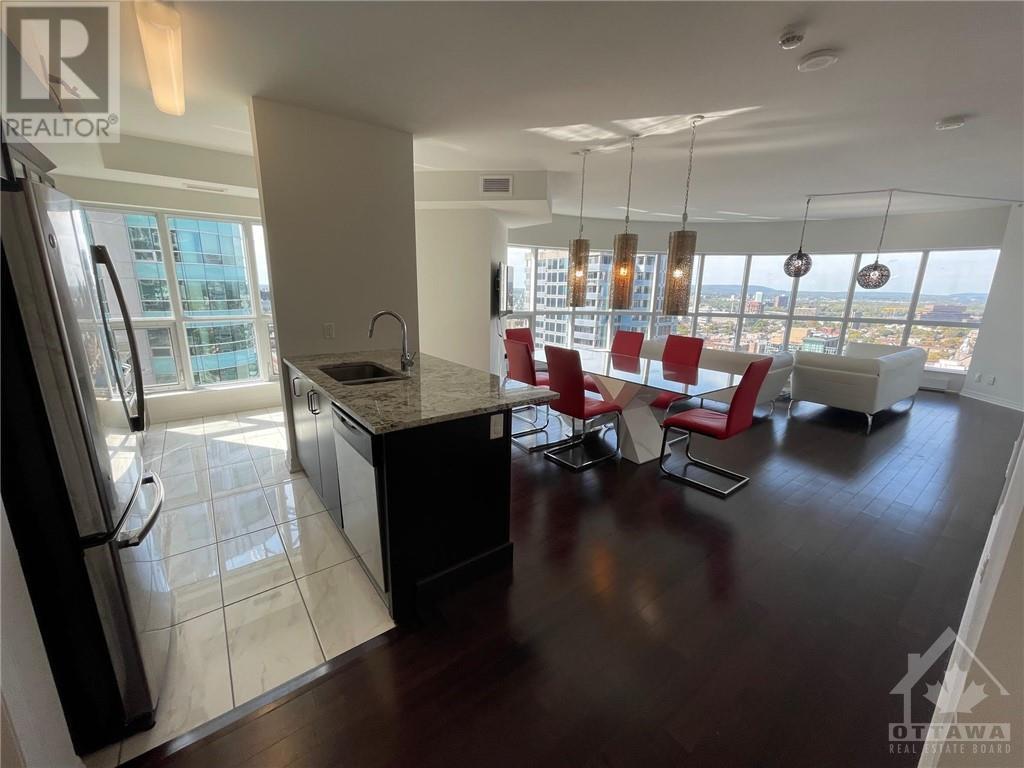2 Bedroom
2 Bathroom
Indoor Pool
Central Air Conditioning
Forced Air
$3,095 Monthly
1280 SqFt, 2 Bedroom + Parking in The Heart Of Ottawa! Steps to Shops, Clubs, Restaurants, Parliament Hill, National Gallery, Byward Market & Rideau Canal. Modern Condo w/Gleaming Hdwd Flrs, Ceramic Tile, 6 Appliances, Granite Countertops. Large Windows & Private Balcony Affords Beautiful City Views. Enjoy an Unprecedented Lifestyle @ The Plaza Club -- 7,250 SF Rec Centre plus Spectacular Landscaped Terrace. Parking, storage locker, heat, ac and access to all the recreational facilites included. Hydro extra at about $75 per month. Available immediately. No pets please or roommate sharing arrangement. Require rental application, proof of income, first and last month rent and credit check. (id:43934)
Property Details
|
MLS® Number
|
1406329 |
|
Property Type
|
Single Family |
|
Neigbourhood
|
Claridge Plaza 3 |
|
AmenitiesNearBy
|
Public Transit, Recreation Nearby, Shopping |
|
Features
|
Balcony |
|
ParkingSpaceTotal
|
1 |
|
PoolType
|
Indoor Pool |
Building
|
BathroomTotal
|
2 |
|
BedroomsAboveGround
|
2 |
|
BedroomsTotal
|
2 |
|
Amenities
|
Party Room, Sauna, Storage - Locker, Laundry - In Suite, Exercise Centre |
|
Appliances
|
Refrigerator, Dishwasher, Dryer, Microwave, Stove, Washer |
|
BasementDevelopment
|
Not Applicable |
|
BasementType
|
None (not Applicable) |
|
ConstructedDate
|
2014 |
|
CoolingType
|
Central Air Conditioning |
|
ExteriorFinish
|
Concrete |
|
FireProtection
|
Security |
|
FlooringType
|
Hardwood, Tile |
|
HeatingFuel
|
Natural Gas |
|
HeatingType
|
Forced Air |
|
StoriesTotal
|
1 |
|
Type
|
Apartment |
|
UtilityWater
|
Municipal Water |
Parking
Land
|
Acreage
|
No |
|
LandAmenities
|
Public Transit, Recreation Nearby, Shopping |
|
Sewer
|
Municipal Sewage System |
|
SizeIrregular
|
0 Ft X 0 Ft |
|
SizeTotalText
|
0 Ft X 0 Ft |
|
ZoningDescription
|
Res |
Rooms
| Level |
Type |
Length |
Width |
Dimensions |
|
Main Level |
Primary Bedroom |
|
|
12'2" x 10'3" |
|
Main Level |
Bedroom |
|
|
11'6" x 10'3" |
|
Main Level |
Living Room/dining Room |
|
|
25'4" x 16'0" |
|
Main Level |
Kitchen |
|
|
7'6" x 7'2" |
|
Main Level |
Laundry Room |
|
|
Measurements not available |
|
Main Level |
Foyer |
|
|
Measurements not available |
|
Main Level |
Other |
|
|
Measurements not available |
|
Main Level |
Eating Area |
|
|
7'6" x 6'1" |
|
Main Level |
Full Bathroom |
|
|
Measurements not available |
https://www.realtor.ca/real-estate/27268405/242-rideau-street-unit2201-ottawa-claridge-plaza-3



































