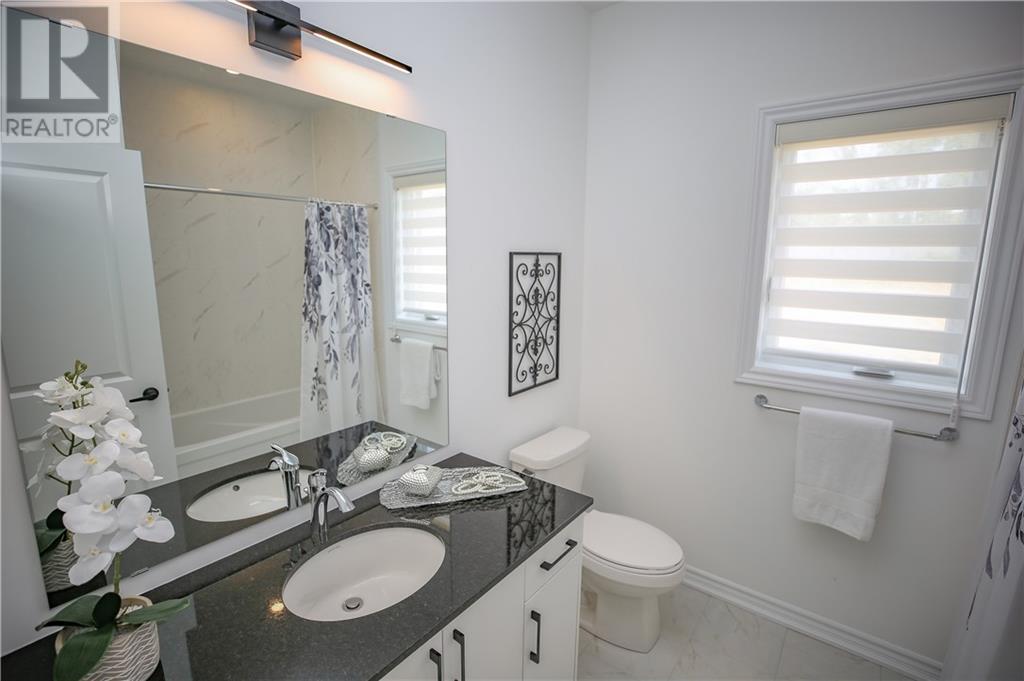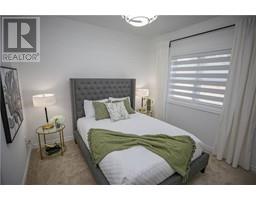3 Bedroom
2 Bathroom
Bungalow
Central Air Conditioning
Forced Air
Landscaped
$749,900
Gorgeous newly built bungalow in desirable Brockwoods subdivision. Just a short walk to the St. Lawrence River, Brockville Golf & Country Club, Brock walking trails, shops, restaurants, Brockville Arts Centre and more! Open concept offers modern designed kitchen with island breakfast bar, stainless steel appliances, dining and living room with sliding doors to covered rear deck. Primary bedroom with ensuite plus 2 additional bedrooms, 2 baths, convenient main floor laundry, direct access to garage, full unfinished lower level - excellent for storage or can be finished off for additional living space. Fully sodded large private corner lot overlooking golf course, flower beds plus a double wide paved drive (id:43934)
Open House
This property has open houses!
Starts at:
10:00 am
Ends at:
10:30 pm
Property Details
|
MLS® Number
|
1413111 |
|
Property Type
|
Single Family |
|
Neigbourhood
|
Brockwoods |
|
AmenitiesNearBy
|
Golf Nearby, Shopping, Water Nearby |
|
Features
|
Corner Site, Automatic Garage Door Opener |
|
ParkingSpaceTotal
|
4 |
|
RoadType
|
Paved Road |
|
Structure
|
Deck |
Building
|
BathroomTotal
|
2 |
|
BedroomsAboveGround
|
3 |
|
BedroomsTotal
|
3 |
|
Appliances
|
Refrigerator, Dishwasher, Dryer, Hood Fan, Stove, Washer |
|
ArchitecturalStyle
|
Bungalow |
|
BasementDevelopment
|
Unfinished |
|
BasementType
|
Full (unfinished) |
|
ConstructedDate
|
2024 |
|
ConstructionMaterial
|
Wood Frame |
|
ConstructionStyleAttachment
|
Detached |
|
CoolingType
|
Central Air Conditioning |
|
ExteriorFinish
|
Stone, Siding |
|
FireProtection
|
Smoke Detectors |
|
Fixture
|
Drapes/window Coverings |
|
FlooringType
|
Wall-to-wall Carpet, Hardwood, Ceramic |
|
FoundationType
|
Poured Concrete |
|
HeatingFuel
|
Natural Gas |
|
HeatingType
|
Forced Air |
|
StoriesTotal
|
1 |
|
Type
|
House |
|
UtilityWater
|
Municipal Water |
Parking
Land
|
Acreage
|
No |
|
LandAmenities
|
Golf Nearby, Shopping, Water Nearby |
|
LandscapeFeatures
|
Landscaped |
|
Sewer
|
Municipal Sewage System |
|
SizeDepth
|
153 Ft ,9 In |
|
SizeFrontage
|
37 Ft ,2 In |
|
SizeIrregular
|
37.18 Ft X 153.77 Ft (irregular Lot) |
|
SizeTotalText
|
37.18 Ft X 153.77 Ft (irregular Lot) |
|
ZoningDescription
|
Residential |
Rooms
| Level |
Type |
Length |
Width |
Dimensions |
|
Main Level |
Foyer |
|
|
9'3" x 7'1" |
|
Main Level |
Living Room |
|
|
14'1" x 9'0" |
|
Main Level |
Kitchen |
|
|
14'6" x 12'5" |
|
Main Level |
Dining Room |
|
|
14'6" x 11'10" |
|
Main Level |
Primary Bedroom |
|
|
13'0" x 12'6" |
|
Main Level |
3pc Ensuite Bath |
|
|
7'10" x 7'1" |
|
Main Level |
Bedroom |
|
|
12'3" x 10'8" |
|
Main Level |
Office |
|
|
10'7" x 10'4" |
|
Main Level |
4pc Bathroom |
|
|
8'1" x 7'2" |
|
Main Level |
Laundry Room |
|
|
7'9" x 7'3" |
Utilities
https://www.realtor.ca/real-estate/27464316/242-adley-drive-brockville-brockwoods





























































