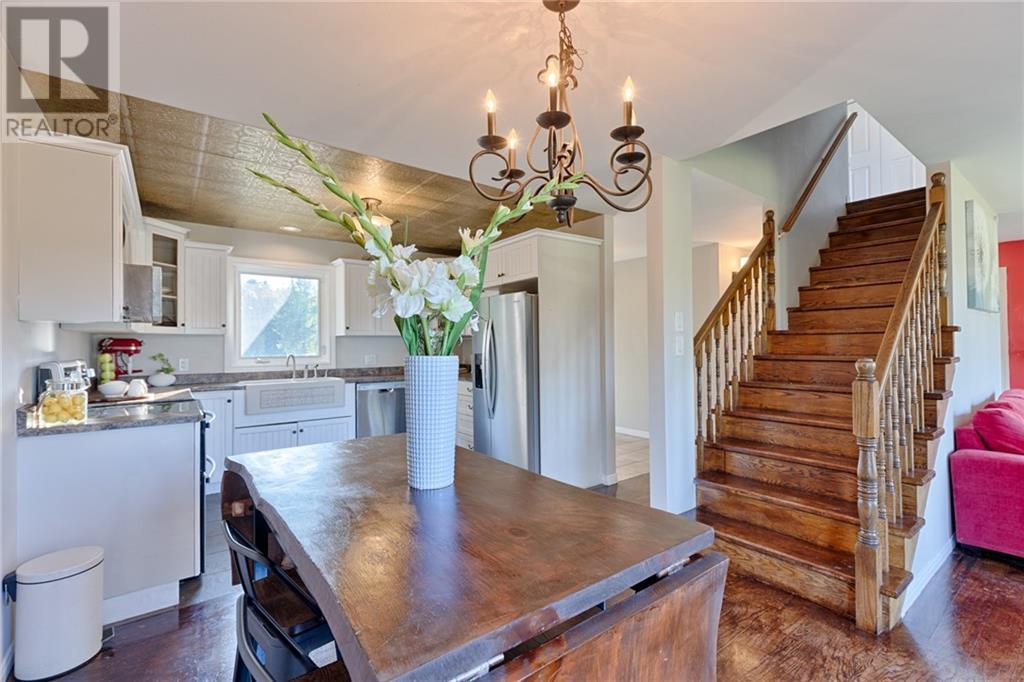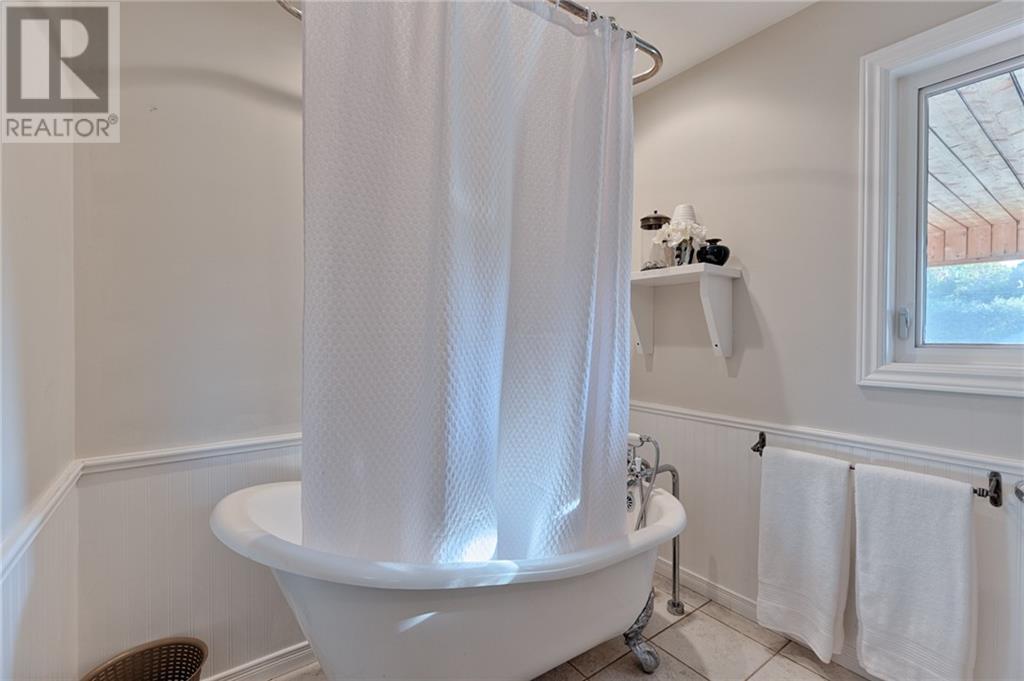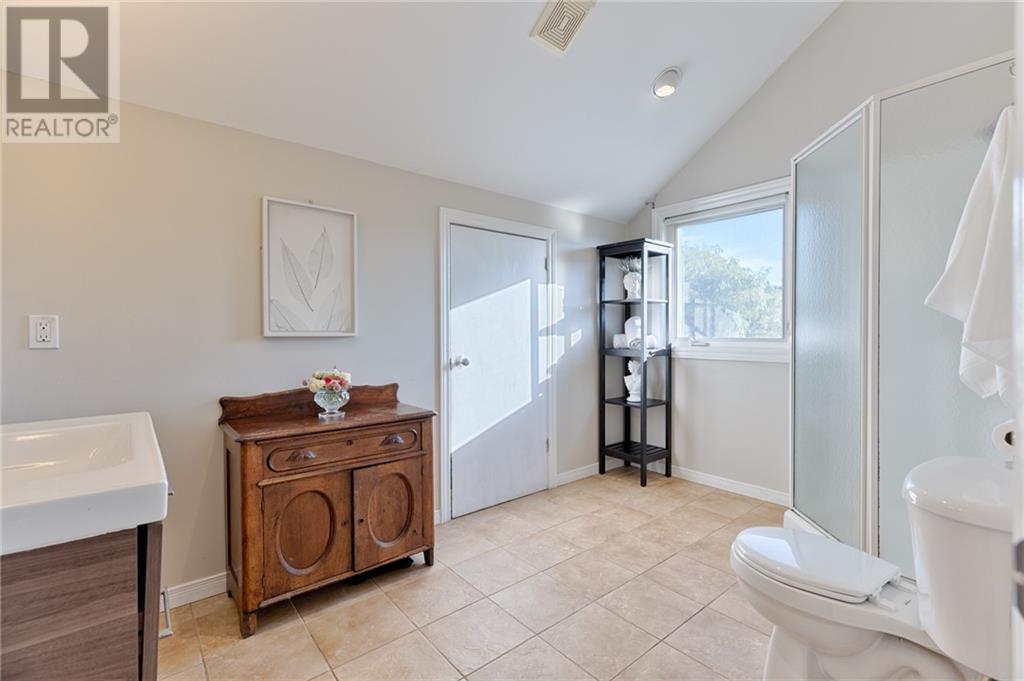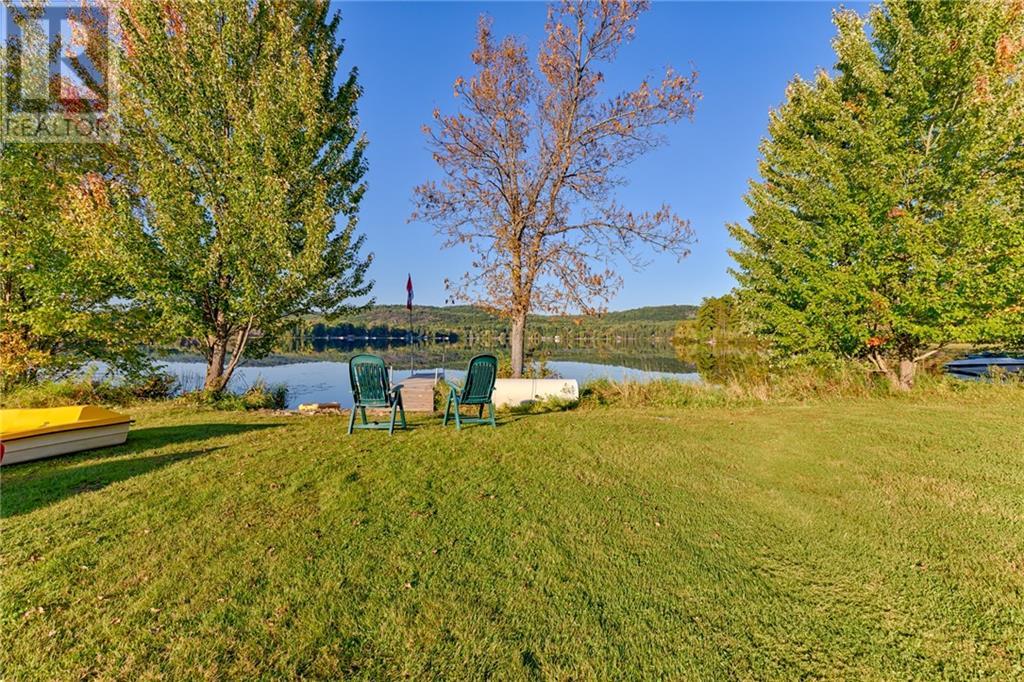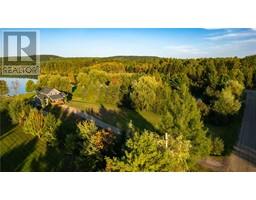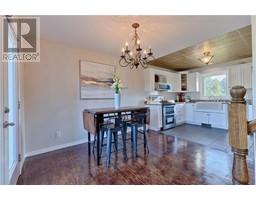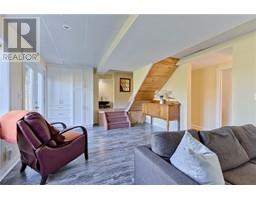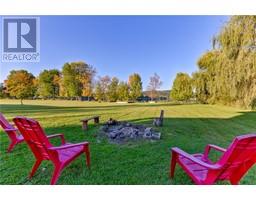4 Bedroom
3 Bathroom
Central Air Conditioning
Forced Air
Waterfront
Acreage
$625,000
Nestled along the scenic shores of the Bonnechere River with beautiful hilltop views across the water, this spacious 4-bed, 3-bath home offers the perfect blend of tranquility & comfort. Situated on a 1-acre lot with 125’ of waterfront, the property provides boat access to Golden Lake. As you step inside, you're welcomed by a charming screened-in porch, ideal for entertaining or simply enjoying the soothing sounds of nature. The main level features an open-concept kitchen/dining area that flows onto a 12x14 deck, overlooking the backyard & river. The sun-filled living room, warmed by a cozy wood-burning fireplace, is accompanied by 2 bedrooms & a full bath on this level. Upstairs, the primary bedroom boasts stunning water views, a walk-in closet, & an ensuite bath. The walkout basement offers a large rec room, den, additional bedroom, laundry room, & another full bath. The expansive yard is perfect for kids, gardening, or enjoying the outdoors. Move right in, being sold fully furnished (id:43934)
Property Details
|
MLS® Number
|
1412321 |
|
Property Type
|
Single Family |
|
Neigbourhood
|
Bonnechere River/Golden Lake |
|
ParkingSpaceTotal
|
4 |
|
ViewType
|
River View |
|
WaterFrontType
|
Waterfront |
Building
|
BathroomTotal
|
3 |
|
BedroomsAboveGround
|
3 |
|
BedroomsBelowGround
|
1 |
|
BedroomsTotal
|
4 |
|
Appliances
|
Dishwasher, Dryer, Washer |
|
BasementDevelopment
|
Finished |
|
BasementType
|
Full (finished) |
|
ConstructedDate
|
2005 |
|
ConstructionStyleAttachment
|
Detached |
|
CoolingType
|
Central Air Conditioning |
|
ExteriorFinish
|
Vinyl |
|
FlooringType
|
Wall-to-wall Carpet, Hardwood, Ceramic |
|
FoundationType
|
Block |
|
HeatingFuel
|
Propane |
|
HeatingType
|
Forced Air |
|
StoriesTotal
|
2 |
|
Type
|
House |
|
UtilityWater
|
Drilled Well |
Parking
Land
|
Acreage
|
Yes |
|
Sewer
|
Septic System |
|
SizeDepth
|
402 Ft ,9 In |
|
SizeFrontage
|
125 Ft |
|
SizeIrregular
|
1.1 |
|
SizeTotal
|
1.1 Ac |
|
SizeTotalText
|
1.1 Ac |
|
ZoningDescription
|
No Zoning |
Rooms
| Level |
Type |
Length |
Width |
Dimensions |
|
Second Level |
Primary Bedroom |
|
|
9'8" x 17'0" |
|
Second Level |
3pc Bathroom |
|
|
7'5" x 11'5" |
|
Second Level |
Other |
|
|
6'11" x 7'11" |
|
Basement |
Bedroom |
|
|
10'6" x 11'10" |
|
Basement |
Full Bathroom |
|
|
7'7" x 8'6" |
|
Basement |
Utility Room |
|
|
11'3" x 11'8" |
|
Basement |
Recreation Room |
|
|
13'0" x 22'8" |
|
Main Level |
Kitchen |
|
|
8'2" x 11'9" |
|
Main Level |
Dining Room |
|
|
9'5" x 10'8" |
|
Main Level |
Living Room |
|
|
9'8" x 16'1" |
|
Main Level |
Foyer |
|
|
5'11" x 8'4" |
|
Main Level |
Full Bathroom |
|
|
7'10" x 8'7" |
|
Main Level |
Bedroom |
|
|
9'7" x 11'5" |
|
Main Level |
Bedroom |
|
|
8'9" x 9'0" |
https://www.realtor.ca/real-estate/27446835/24-karmack-haven-road-golden-lake-bonnechere-rivergolden-lake











