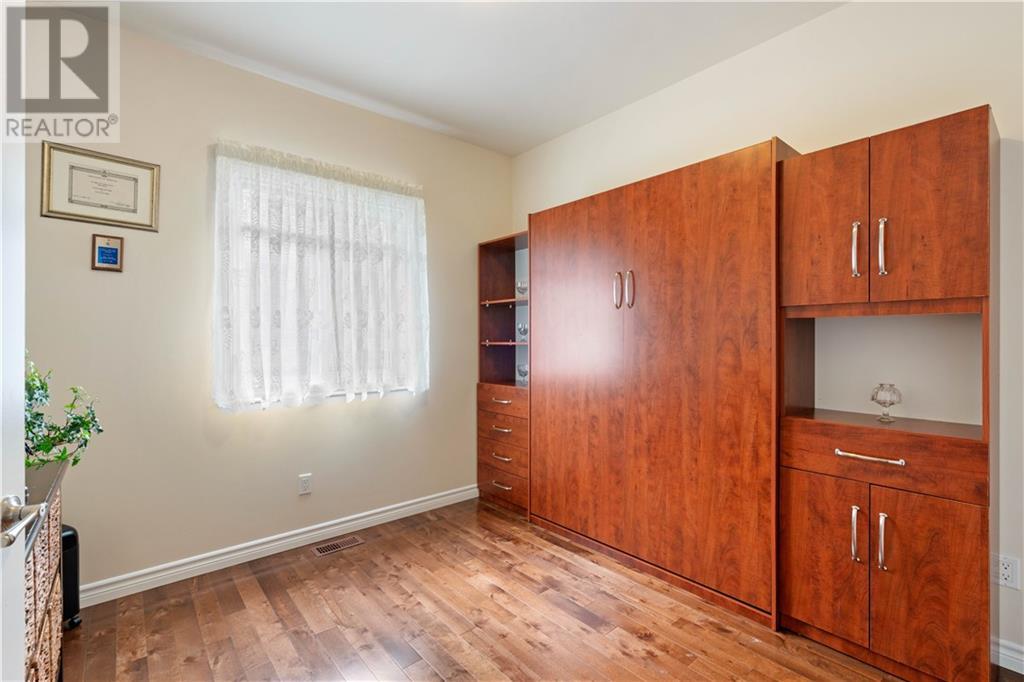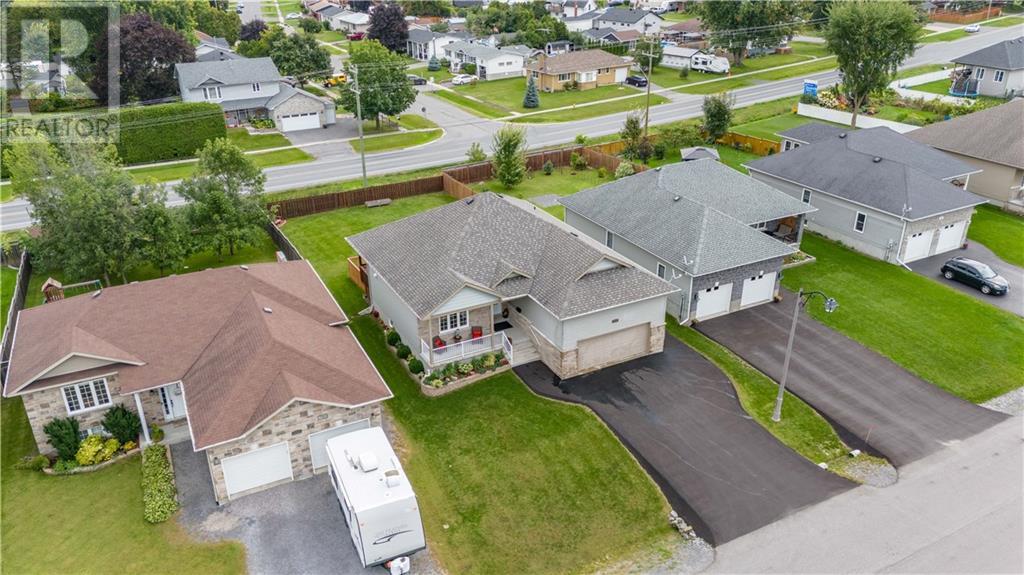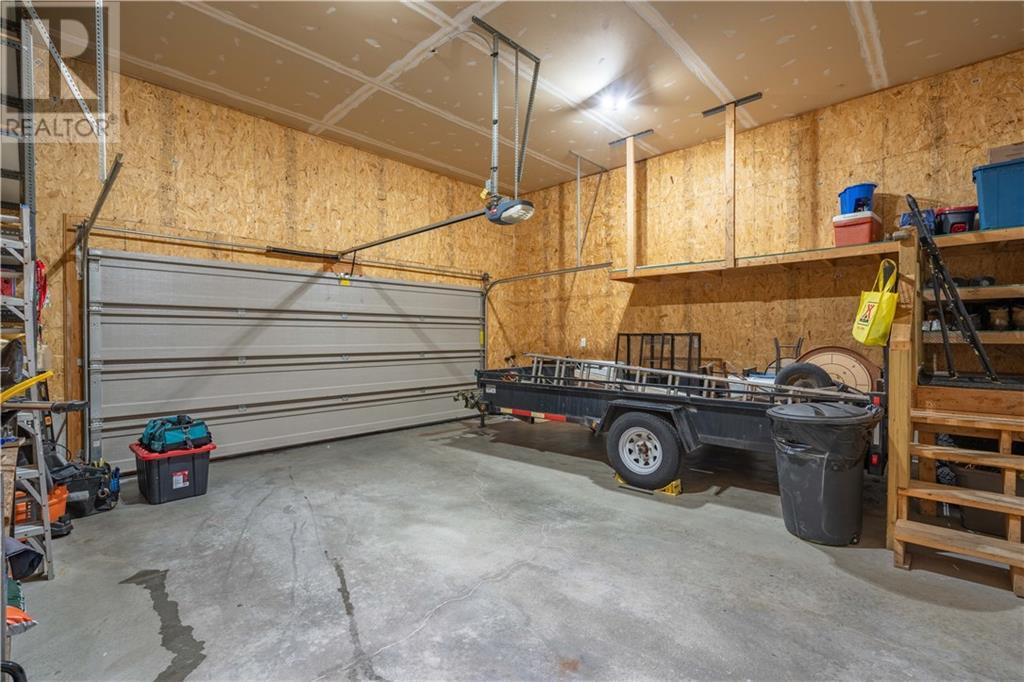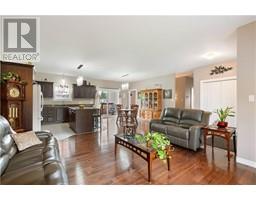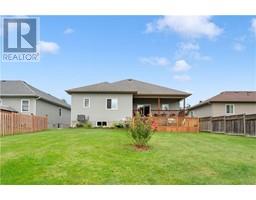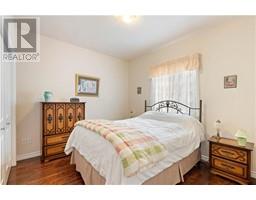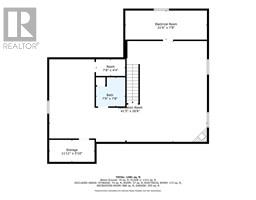24 Abagail Crescent Long Sault, Ontario K0C 1P0
$665,000
MODERN 1354 Sq.Ft BUNGALOW LOCATED IN A BEAUTIFUL FAMILY NEIGHBOURHOOD IN THE VILLAGE OF LONG SAULT! Have you been looking for a spacious family bungalow that is both "smoke free & pet free" since it was built by the owners ,with a fully finished basement living area + an oversized attached garage that you can actually park a full sized truck & all of this located in a quiet residential family neighbourhood? The basement is almost completely finished with a spacious recroom/family room warmed by a fireplace, plus a games room that could be converted to a possible 4th bedroom plus a full bath in the basement. The home is situated a short walk from a a huge municipal park/playground with splash pad & skating rink for kids to play both summer & winter and also within easy walking distance to local shopping, the beautiful Long Sault Parkway with beaches & campsites. Sellers require SPIS signed & submitted with all offer(s) and 2 full business days irrevocable to review any/all offer(s). (id:43934)
Property Details
| MLS® Number | 1409168 |
| Property Type | Single Family |
| Neigbourhood | Long Sault Ontario |
| AmenitiesNearBy | Recreation Nearby, Shopping, Water Nearby |
| CommunityFeatures | Family Oriented |
| Easement | Right Of Way, Other |
| Features | Automatic Garage Door Opener |
| ParkingSpaceTotal | 4 |
Building
| BathroomTotal | 3 |
| BedroomsAboveGround | 3 |
| BedroomsTotal | 3 |
| Appliances | Refrigerator, Dishwasher, Dryer, Stove, Washer, Alarm System |
| ArchitecturalStyle | Bungalow |
| BasementDevelopment | Finished |
| BasementType | Full (finished) |
| ConstructedDate | 2014 |
| ConstructionStyleAttachment | Detached |
| CoolingType | Central Air Conditioning |
| ExteriorFinish | Stone, Vinyl |
| FlooringType | Mixed Flooring, Hardwood, Vinyl |
| FoundationType | Poured Concrete |
| HeatingFuel | Natural Gas |
| HeatingType | Forced Air |
| StoriesTotal | 1 |
| SizeExterior | 1354 Sqft |
| Type | House |
| UtilityWater | Municipal Water |
Parking
| Attached Garage |
Land
| Acreage | No |
| LandAmenities | Recreation Nearby, Shopping, Water Nearby |
| Sewer | Municipal Sewage System |
| SizeDepth | 151 Ft ,4 In |
| SizeFrontage | 60 Ft |
| SizeIrregular | 59.96 Ft X 151.33 Ft |
| SizeTotalText | 59.96 Ft X 151.33 Ft |
| ZoningDescription | Residential |
Rooms
| Level | Type | Length | Width | Dimensions |
|---|---|---|---|---|
| Basement | Family Room/fireplace | 21'6" x 26'6" | ||
| Basement | Games Room | 11'0" x 11'0" | ||
| Basement | 4pc Bathroom | Measurements not available | ||
| Basement | Workshop | 7'8" x 21'6" | ||
| Main Level | Living Room | 13'4" x 18'8" | ||
| Main Level | Kitchen | 13'3" x 9'11" | ||
| Main Level | Eating Area | 7'11" x 11'1" | ||
| Main Level | Primary Bedroom | 14'2" x 15'7" | ||
| Main Level | 3pc Ensuite Bath | 6'11" x 6'4" | ||
| Main Level | Bedroom | 10'0" x 11'6" | ||
| Main Level | Bedroom | 10'0" x 9'7" | ||
| Main Level | 4pc Bathroom | 4'8" x 11'3" | ||
| Main Level | Laundry Room | Measurements not available |
Utilities
| Fully serviced | Available |
https://www.realtor.ca/real-estate/27346288/24-abagail-crescent-long-sault-long-sault-ontario
Interested?
Contact us for more information
















