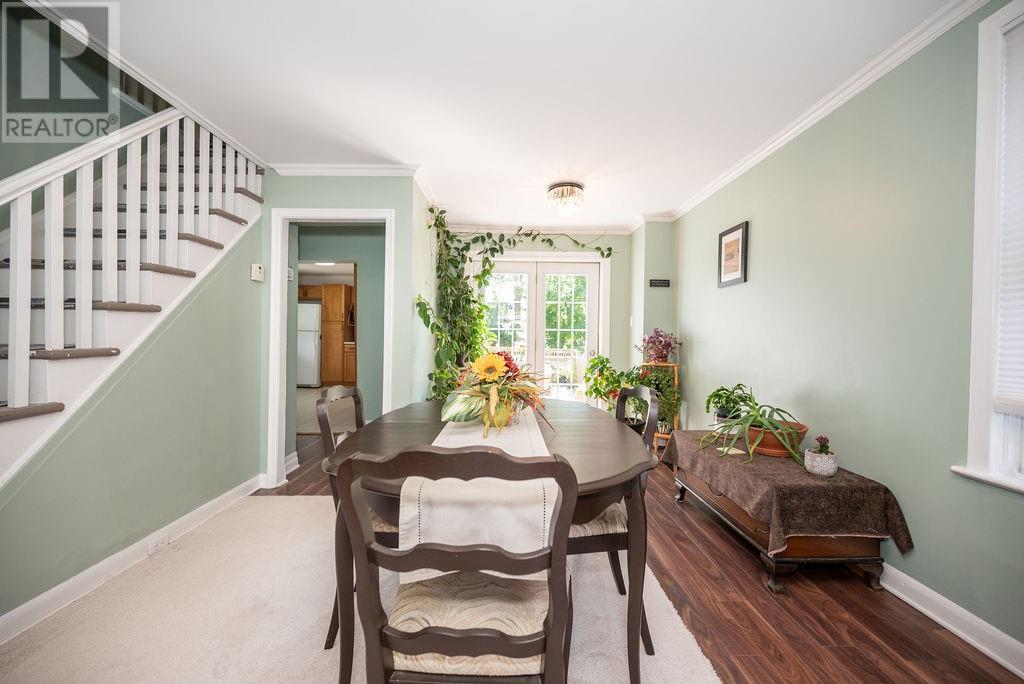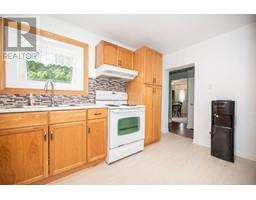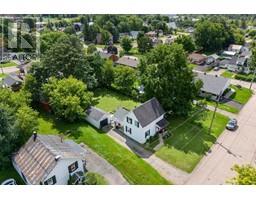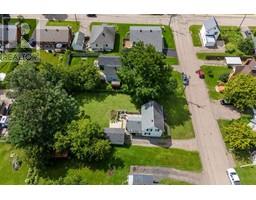228 Hunter Street Pembroke, Ontario K8A 2N9
$319,900
This charming east end home offers a wonderful opportunity to start building home equity. The main level features a bright, functional kitchen and a spacious living and dining area with patio doors leading to a deck—perfect for relaxing or entertaining. The convenience of main-level laundry adds to the home's appeal. Upstairs you have a full bathroom with 2 good sized bedrooms and a smaller 3rd bedroom, ideal for a nursery or walk in closet. This home has been updated with newer flooring including ceramic tiles in the bathroom, and freshly painted. Modern windows and furnace make this home efficient to maintain. The basement makes for a great storage space and houses the natural gas furnace and hot water tank. Outside there is a detached garage and a fantastic southern facing backyard oasis with patio. This is an affordable home that must be viewed! 24 hour irrevocable required on all offers. (id:43934)
Property Details
| MLS® Number | 1407788 |
| Property Type | Single Family |
| Neigbourhood | Pembroke East |
| AmenitiesNearBy | Recreation Nearby, Shopping |
| CommunicationType | Internet Access |
| ParkingSpaceTotal | 3 |
| RoadType | Paved Road |
Building
| BathroomTotal | 1 |
| BedroomsAboveGround | 3 |
| BedroomsTotal | 3 |
| Appliances | Refrigerator, Dryer, Hood Fan, Stove, Washer |
| BasementDevelopment | Unfinished |
| BasementType | Full (unfinished) |
| ConstructedDate | 1886 |
| ConstructionStyleAttachment | Detached |
| CoolingType | None |
| ExteriorFinish | Siding |
| FlooringType | Wall-to-wall Carpet, Mixed Flooring, Laminate, Linoleum |
| FoundationType | Poured Concrete |
| HeatingFuel | Natural Gas |
| HeatingType | Forced Air |
| Type | House |
| UtilityWater | Municipal Water |
Parking
| Detached Garage |
Land
| Acreage | No |
| LandAmenities | Recreation Nearby, Shopping |
| Sewer | Municipal Sewage System |
| SizeDepth | 131 Ft |
| SizeFrontage | 60 Ft |
| SizeIrregular | 60 Ft X 131 Ft |
| SizeTotalText | 60 Ft X 131 Ft |
| ZoningDescription | R-2 |
Rooms
| Level | Type | Length | Width | Dimensions |
|---|---|---|---|---|
| Second Level | Primary Bedroom | 11'6" x 9'4" | ||
| Second Level | Bedroom | 11'0" x 10'7" | ||
| Second Level | Bedroom | 7'0" x 6'7" | ||
| Second Level | 4pc Bathroom | 7'5" x 7'3" | ||
| Main Level | Living Room | 16'9" x 9'6" | ||
| Main Level | Kitchen | 13'4" x 10'9" | ||
| Main Level | Dining Room | 17'1" x 14'0" |
https://www.realtor.ca/real-estate/27331563/228-hunter-street-pembroke-pembroke-east
Interested?
Contact us for more information





























































