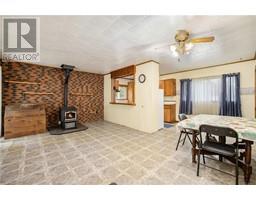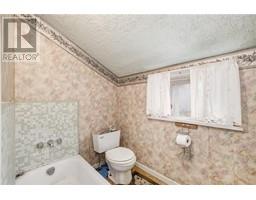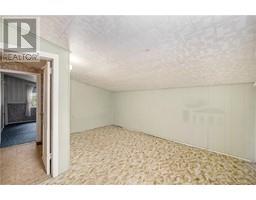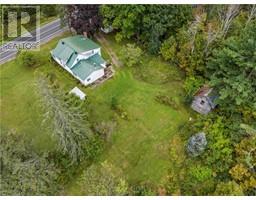4 Bedroom
2 Bathroom
None
Forced Air, Other
Acreage
Landscaped
$299,900
Opportunity knocks! This 4 bedroom, 2 bathroom home nestled in the heart of the Lanark Highlands is ready for new owners. In need of some TLC but has a lot to offer featuring a very spacious layout with plenty of dining and living space on the main level, a pellet stove in the large country style eat-in kitchen, a main floor den that could double as an additional bedroom, an enclosed seasonal porch, and a convenient 3-piece main floor bathroom/laundry room. Upstairs offers 4 good-sized bedrooms and a 3-piece bathroom. Very pretty lot with mature trees, in the Village of Poland, and within 10 minutes of the beautiful Robertson Lake beach and Lavant Community Centre Park. Perfect for someone handy looking to use their skills to build sweat equity or get their foot in the home ownership door. #2297 South Lavant Road is also being offered for sale. Book your private showing today! (id:43934)
Property Details
|
MLS® Number
|
1412243 |
|
Property Type
|
Single Family |
|
Neigbourhood
|
Poland |
|
CommunityFeatures
|
Family Oriented |
|
Easement
|
Unknown |
|
ParkingSpaceTotal
|
2 |
|
RoadType
|
Paved Road |
|
StorageType
|
Storage Shed |
Building
|
BathroomTotal
|
2 |
|
BedroomsAboveGround
|
4 |
|
BedroomsTotal
|
4 |
|
Appliances
|
Refrigerator, Hood Fan, Stove, Washer |
|
BasementDevelopment
|
Unfinished |
|
BasementType
|
Cellar (unfinished) |
|
ConstructedDate
|
1920 |
|
ConstructionStyleAttachment
|
Detached |
|
CoolingType
|
None |
|
ExteriorFinish
|
Siding |
|
Fixture
|
Ceiling Fans |
|
FlooringType
|
Mixed Flooring |
|
FoundationType
|
Block, Poured Concrete |
|
HeatingFuel
|
Oil |
|
HeatingType
|
Forced Air, Other |
|
Type
|
House |
|
UtilityWater
|
Drilled Well, Well |
Parking
Land
|
Acreage
|
Yes |
|
LandscapeFeatures
|
Landscaped |
|
Sewer
|
Septic System |
|
SizeFrontage
|
112 Ft ,4 In |
|
SizeIrregular
|
1 |
|
SizeTotal
|
1 Ac |
|
SizeTotalText
|
1 Ac |
|
ZoningDescription
|
Rural |
Rooms
| Level |
Type |
Length |
Width |
Dimensions |
|
Second Level |
Bedroom |
|
|
11'2" x 11'8" |
|
Second Level |
Other |
|
|
8'0" x 3'9" |
|
Second Level |
Bedroom |
|
|
11'6" x 11'8" |
|
Second Level |
Bedroom |
|
|
14'3" x 11'8" |
|
Second Level |
Bedroom |
|
|
14'10" x 7'6" |
|
Second Level |
3pc Bathroom |
|
|
7'5" x 4'9" |
|
Main Level |
Family Room |
|
|
12'6" x 18'0" |
|
Main Level |
Kitchen |
|
|
18'0" x 7'8" |
|
Main Level |
Dining Room |
|
|
13'0" x 23'11" |
|
Main Level |
Den |
|
|
15'9" x 7'3" |
|
Main Level |
Living Room |
|
|
23'11" x 11'8" |
|
Main Level |
Enclosed Porch |
|
|
19'4" x 8'0" |
|
Main Level |
3pc Bathroom |
|
|
8'9" x 7'3" |
Utilities
https://www.realtor.ca/real-estate/27437535/2264-south-lavant-road-lanark-poland









































