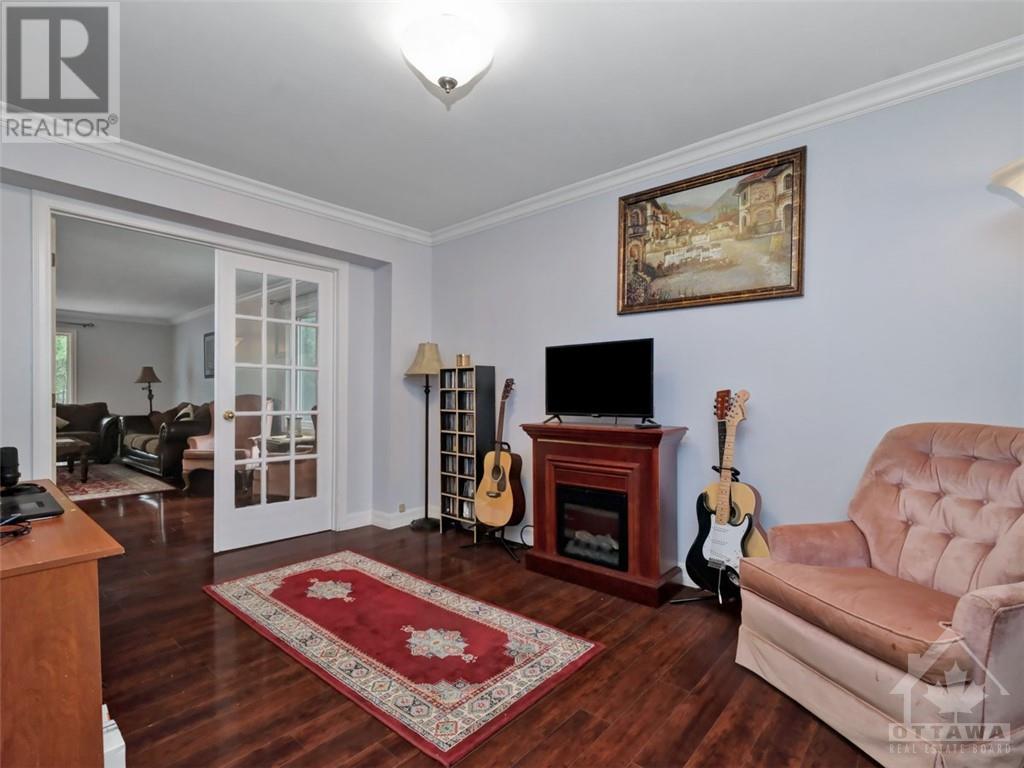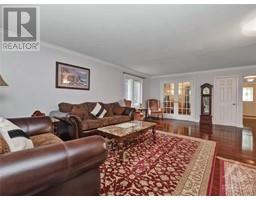4 Bedroom
3 Bathroom
Central Air Conditioning
Forced Air
$849,900
Gorgeous well maintained 2 storey home in a great location. This spacious 4 bedroom, 3 bathroom home has so much to offer, the main level boasts a large kitchen with island seating, dining area, living room, laundry room, mudroom and bathroom, step out onto the large deck great for entertaining. 2nd floor has full bath, 4 large bedrooms including the primary which features a gorgeous 3 pc en-suite. Basement has tons of storage space, large rec room and furnace room. 2 car garage attached. Paved driveway. Mature trees creating privacy. The backyard is very large, great for kids or creating a cozy oasis that you've always dreamed of! Sit and relax on the porch overlooking the neighbourhood. (id:43934)
Property Details
|
MLS® Number
|
1395208 |
|
Property Type
|
Single Family |
|
Neigbourhood
|
Stittsville |
|
AmenitiesNearBy
|
Public Transit, Recreation Nearby, Shopping |
|
ParkingSpaceTotal
|
8 |
|
RoadType
|
Paved Road |
|
Structure
|
Deck |
Building
|
BathroomTotal
|
3 |
|
BedroomsAboveGround
|
4 |
|
BedroomsTotal
|
4 |
|
Appliances
|
Refrigerator, Dishwasher, Dryer, Microwave Range Hood Combo, Stove, Washer |
|
BasementDevelopment
|
Partially Finished |
|
BasementType
|
Full (partially Finished) |
|
ConstructedDate
|
1950 |
|
ConstructionStyleAttachment
|
Detached |
|
CoolingType
|
Central Air Conditioning |
|
ExteriorFinish
|
Vinyl |
|
FlooringType
|
Hardwood, Laminate, Tile |
|
FoundationType
|
Block, Poured Concrete |
|
HalfBathTotal
|
1 |
|
HeatingFuel
|
Natural Gas |
|
HeatingType
|
Forced Air |
|
StoriesTotal
|
2 |
|
Type
|
House |
|
UtilityWater
|
Municipal Water |
Parking
Land
|
Acreage
|
No |
|
LandAmenities
|
Public Transit, Recreation Nearby, Shopping |
|
Sewer
|
Municipal Sewage System |
|
SizeDepth
|
149 Ft ,10 In |
|
SizeFrontage
|
99 Ft ,11 In |
|
SizeIrregular
|
99.89 Ft X 149.81 Ft |
|
SizeTotalText
|
99.89 Ft X 149.81 Ft |
|
ZoningDescription
|
Residential |
Rooms
| Level |
Type |
Length |
Width |
Dimensions |
|
Second Level |
3pc Ensuite Bath |
|
|
6'5" x 7'2" |
|
Second Level |
4pc Bathroom |
|
|
8'9" x 6'4" |
|
Second Level |
Bedroom |
|
|
10'4" x 14'1" |
|
Second Level |
Bedroom |
|
|
13'4" x 10'0" |
|
Second Level |
Primary Bedroom |
|
|
13'3" x 14'10" |
|
Second Level |
Bedroom |
|
|
10'2" x 9'11" |
|
Basement |
Storage |
|
|
11'11" x 9'8" |
|
Basement |
Storage |
|
|
10'9" x 36'4" |
|
Basement |
Storage |
|
|
12'2" x 20'1" |
|
Basement |
Other |
|
|
24'5" x 20'5" |
|
Main Level |
2pc Bathroom |
|
|
7'2" x 5'1" |
|
Main Level |
Den |
|
|
13'7" x 9'11" |
|
Main Level |
Dining Room |
|
|
13'11" x 8'7" |
|
Main Level |
Family Room |
|
|
23'3" x 16'4" |
|
Main Level |
Foyer |
|
|
13'8" x 7'3" |
|
Main Level |
Kitchen |
|
|
12'2" x 14'9" |
|
Main Level |
Laundry Room |
|
|
7'2" x 11'11" |
|
Main Level |
Living Room |
|
|
12'5" x 13'11" |
Utilities
https://www.realtor.ca/real-estate/27463988/22-johnwoods-street-stittsville-stittsville





























































