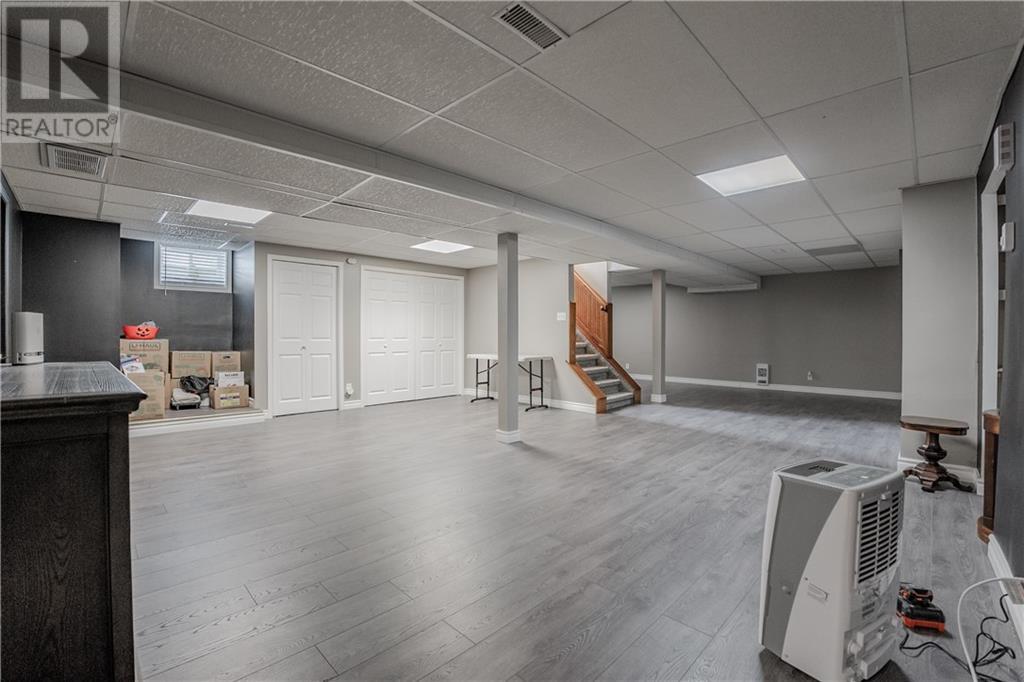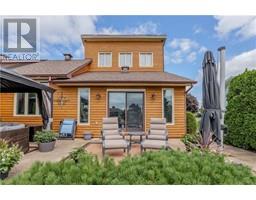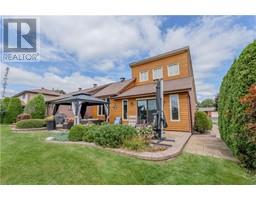2 Bedroom
1 Bathroom
Bungalow
Fireplace
Central Air Conditioning
Forced Air
$599,999
Prepare to be amazed by this magnificent bungalow boasting a spectacular outdoor retreat & interior design (80k/renos!!), walking distance to waterfront. As you step inside, you'll be greeted by a spacious foyer & French drs leading to a formal LR/DR, flawlessly connecting to the kit/Sunken FR offering serene views of the stunning backyard retreat/patio. You'll also love the hdwd flrs & slanted cathedral ceilings, gas frplc, tall windows flooding the open-concept with lots of natural light creating an inviting atmosphere. Get cooking in this gourmet kitchen w/large newer countertops, gas cooktop, industrial fan, pot lights, dishwasher, ceramics & W/O to the outdoor haven. The 2 bedrms offer a relaxing space with dbl closets. The luxurious main bathrm has a shower/soaker tub, quartz, potlights providing a spa-like experience. Lower For: FR/ space to add 1/2 more bedrms, cold rm/workshop & tons of storage. Ask for list/updates: incl.Roof/25k. 24 hrs irrevocable. (id:43934)
Property Details
|
MLS® Number
|
1409275 |
|
Property Type
|
Single Family |
|
Neigbourhood
|
Morrisburg |
|
AmenitiesNearBy
|
Golf Nearby, Recreation Nearby, Shopping, Water Nearby |
|
CommunityFeatures
|
Family Oriented |
|
Features
|
Park Setting |
|
ParkingSpaceTotal
|
6 |
|
StorageType
|
Storage Shed |
Building
|
BathroomTotal
|
1 |
|
BedroomsAboveGround
|
2 |
|
BedroomsTotal
|
2 |
|
Appliances
|
Oven - Built-in, Cooktop, Dishwasher, Dryer, Hood Fan, Washer, Blinds |
|
ArchitecturalStyle
|
Bungalow |
|
BasementDevelopment
|
Finished |
|
BasementType
|
Full (finished) |
|
ConstructedDate
|
1985 |
|
ConstructionMaterial
|
Concrete Block |
|
ConstructionStyleAttachment
|
Detached |
|
CoolingType
|
Central Air Conditioning |
|
ExteriorFinish
|
Brick, Wood |
|
FireplacePresent
|
Yes |
|
FireplaceTotal
|
1 |
|
FlooringType
|
Hardwood, Laminate, Tile |
|
FoundationType
|
Block |
|
HeatingFuel
|
Natural Gas |
|
HeatingType
|
Forced Air |
|
StoriesTotal
|
1 |
|
Type
|
House |
|
UtilityWater
|
Municipal Water |
Parking
|
Attached Garage
|
|
|
Interlocked
|
|
Land
|
Acreage
|
No |
|
LandAmenities
|
Golf Nearby, Recreation Nearby, Shopping, Water Nearby |
|
Sewer
|
Septic System |
|
SizeDepth
|
210 Ft |
|
SizeFrontage
|
78 Ft |
|
SizeIrregular
|
78 Ft X 210 Ft |
|
SizeTotalText
|
78 Ft X 210 Ft |
|
ZoningDescription
|
Residential |
Rooms
| Level |
Type |
Length |
Width |
Dimensions |
|
Basement |
Recreation Room |
|
|
23'0" x 10'6" |
|
Basement |
Family Room |
|
|
19'1" x 15'6" |
|
Basement |
Utility Room |
|
|
15'9" x 15'9" |
|
Basement |
Storage |
|
|
16'3" x 9'4" |
|
Main Level |
Foyer |
|
|
11'1" x 5'8" |
|
Main Level |
Living Room |
|
|
13'5" x 13'2" |
|
Main Level |
Dining Room |
|
|
10'9" x 9'7" |
|
Main Level |
Family Room |
|
|
17'7" x 17'0" |
|
Main Level |
Kitchen |
|
|
13'4" x 15'6" |
|
Main Level |
3pc Bathroom |
|
|
10'10" x 8'8" |
|
Main Level |
Primary Bedroom |
|
|
13'4" x 11'0" |
|
Main Level |
Bedroom |
|
|
9'8" x 12'1" |
Utilities
https://www.realtor.ca/real-estate/27344189/22-fairholme-drive-morrisburg-morrisburg





























































