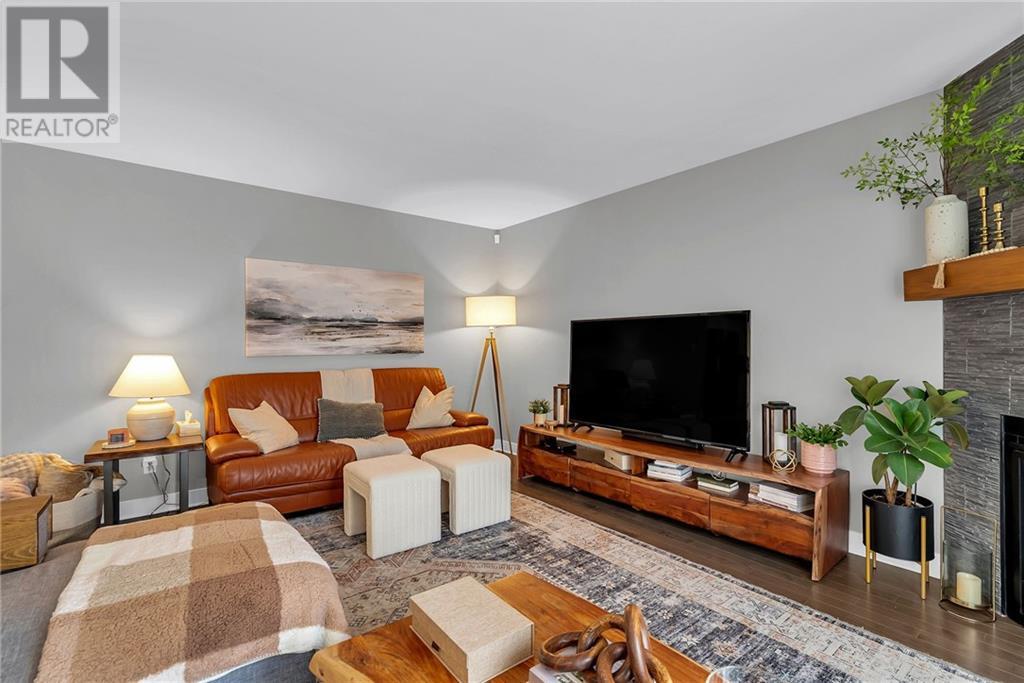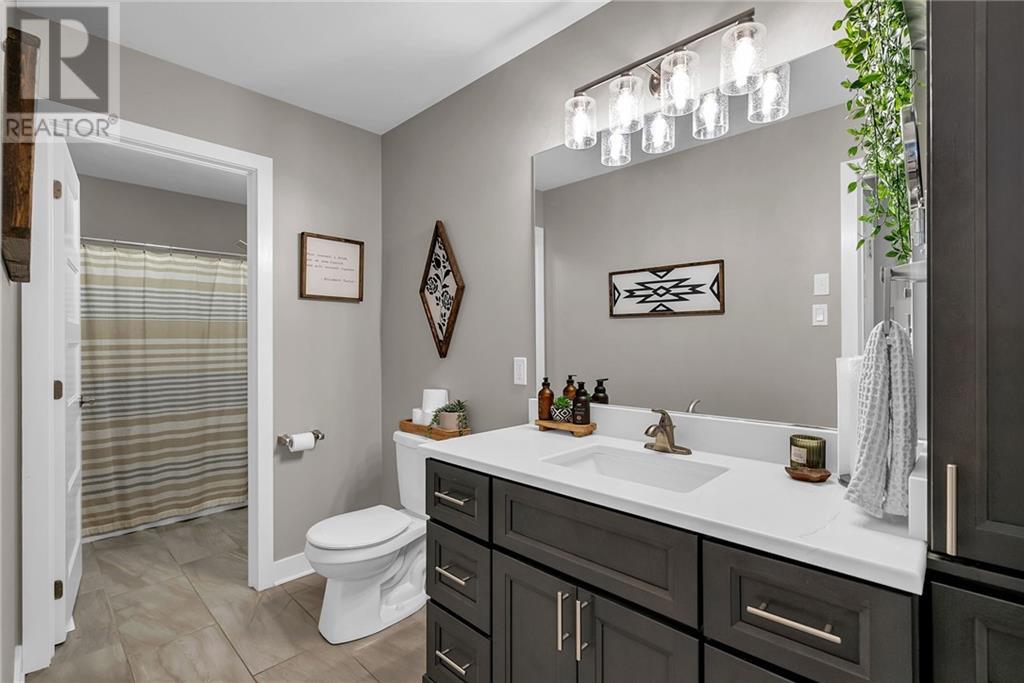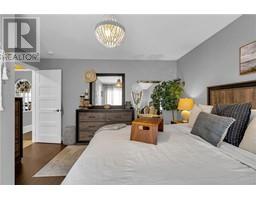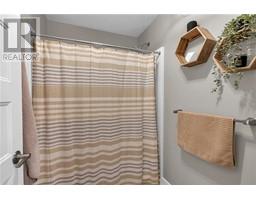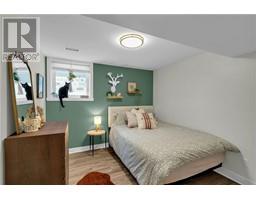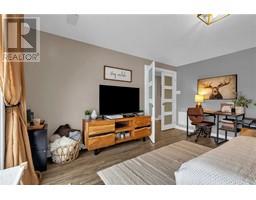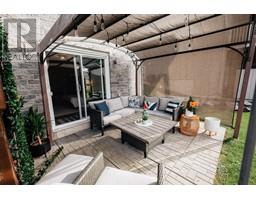3 Bedroom
2 Bathroom
Bungalow
Fireplace
Central Air Conditioning, Air Exchanger
Forced Air
Landscaped
$629,900
This beautiful brick bungalow is a perfect family/multi-generational home with 3 bedrooms, 2 baths, & a walkout basement. The main floor features the primary bedroom with walkin closet, a large foyer & a living room with gas fireplace. The kitchen has custom cupboards & backsplash, a quartz countertop that continues onto the three seater peninsula, S/S appliances including stove, dishwasher & 3 door smart refrigerator are included. A dining area & 3pc bathroom finish off the main level. The lower level features 2 bedrooms, 4pc bathroom, large utility/storage/workout area, rec room (currently being used as a 4th bedroom) with walkout to the well landscaped yard complete with patio, pergola & paved drive with a 1.5 car attached garage. This home is located on an established street in the sought after East Ridge Subdivision, close to schools, shopping, bike path, walking distance to public transportation, Gray’s Creek Conservation Area & the St. Lawrence River and easy access to the 401. (id:43934)
Property Details
|
MLS® Number
|
1406015 |
|
Property Type
|
Single Family |
|
Neigbourhood
|
EAST RIDGE SUBDIVISION |
|
AmenitiesNearBy
|
Public Transit, Recreation Nearby, Shopping |
|
Features
|
Automatic Garage Door Opener |
|
ParkingSpaceTotal
|
3 |
|
RoadType
|
Paved Road |
|
Structure
|
Deck, Patio(s) |
Building
|
BathroomTotal
|
2 |
|
BedroomsAboveGround
|
1 |
|
BedroomsBelowGround
|
2 |
|
BedroomsTotal
|
3 |
|
Appliances
|
Refrigerator, Dishwasher, Dryer, Hood Fan, Stove, Washer, Alarm System, Blinds |
|
ArchitecturalStyle
|
Bungalow |
|
BasementDevelopment
|
Finished |
|
BasementType
|
Full (finished) |
|
ConstructedDate
|
2020 |
|
ConstructionStyleAttachment
|
Detached |
|
CoolingType
|
Central Air Conditioning, Air Exchanger |
|
ExteriorFinish
|
Brick |
|
FireplacePresent
|
Yes |
|
FireplaceTotal
|
1 |
|
FlooringType
|
Hardwood, Vinyl, Ceramic |
|
FoundationType
|
Poured Concrete |
|
HeatingFuel
|
Natural Gas |
|
HeatingType
|
Forced Air |
|
StoriesTotal
|
1 |
|
Type
|
House |
|
UtilityWater
|
Municipal Water |
Parking
Land
|
Acreage
|
No |
|
LandAmenities
|
Public Transit, Recreation Nearby, Shopping |
|
LandscapeFeatures
|
Landscaped |
|
Sewer
|
Municipal Sewage System |
|
SizeDepth
|
120 Ft ,2 In |
|
SizeFrontage
|
48 Ft ,1 In |
|
SizeIrregular
|
48.12 Ft X 120.19 Ft (irregular Lot) |
|
SizeTotalText
|
48.12 Ft X 120.19 Ft (irregular Lot) |
|
ZoningDescription
|
Residential |
Rooms
| Level |
Type |
Length |
Width |
Dimensions |
|
Basement |
Bedroom |
|
|
12'10" x 12'5" |
|
Basement |
Bedroom |
|
|
12'10" x 12'5" |
|
Basement |
4pc Bathroom |
|
|
10'0" x 5'10" |
|
Basement |
Recreation Room |
|
|
14'7" x 14'2" |
|
Basement |
Utility Room |
|
|
20'10" x 13'11" |
|
Main Level |
3pc Bathroom |
|
|
16'4" x 4'11" |
|
Main Level |
Foyer |
|
|
14'3" x 6'6" |
|
Main Level |
Living Room |
|
|
21'8" x 15'5" |
|
Main Level |
Kitchen |
|
|
12'9" x 9'11" |
|
Main Level |
Primary Bedroom |
|
|
14'0" x 13'11" |
|
Main Level |
Living Room/fireplace |
|
|
21'8" x 15'5" |
https://www.realtor.ca/real-estate/27265945/2125-burke-avenue-cornwall-east-ridge-subdivision












