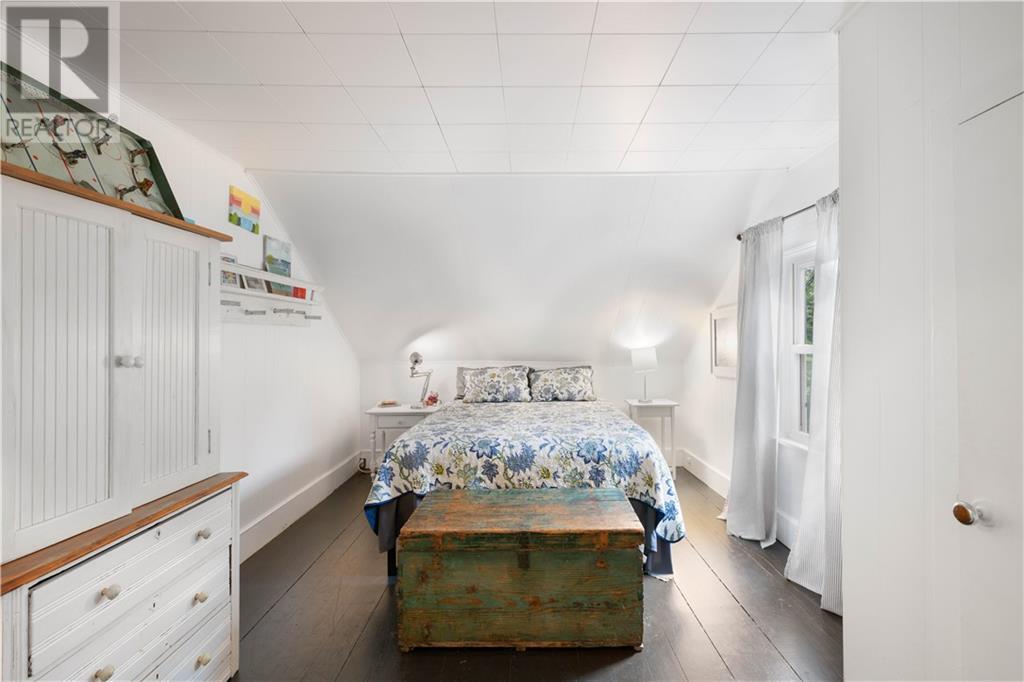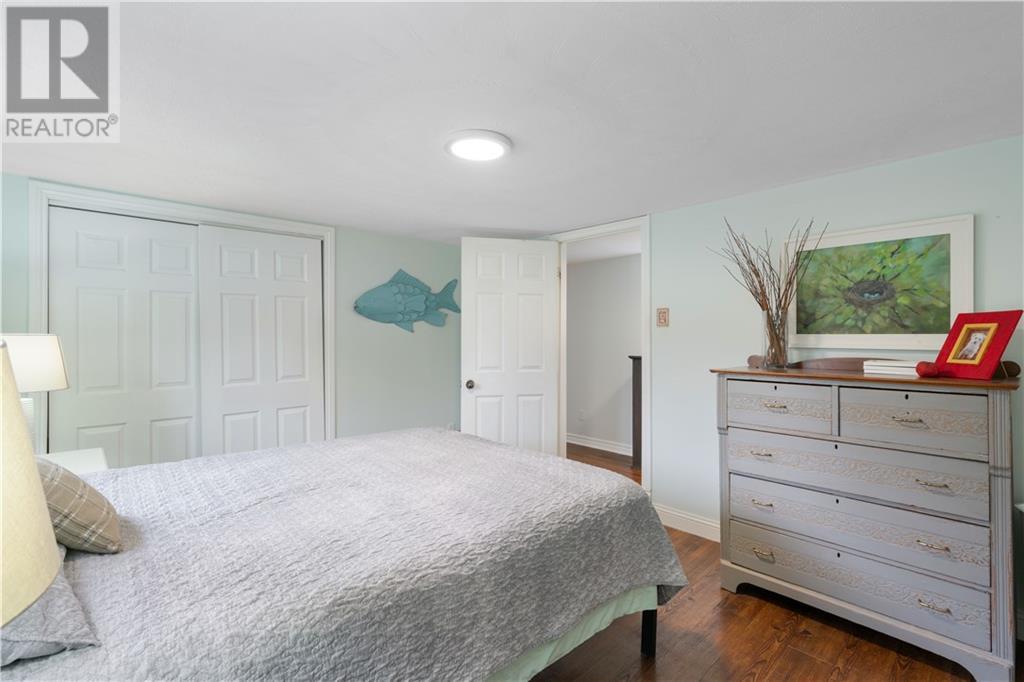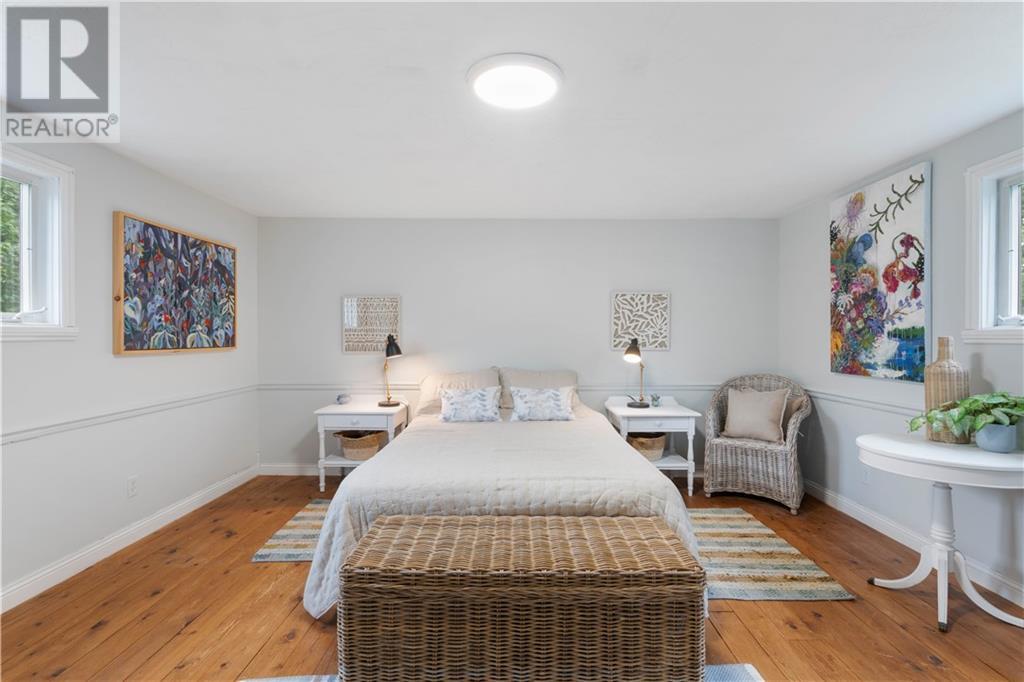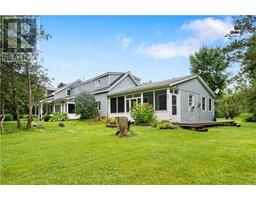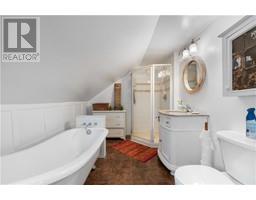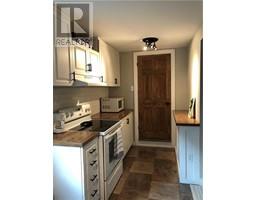20377 Concession 5 Road Green Valley, Ontario K0C 1L0
$619,000
Calling all multigenerational families. This home is waiting for you!! Featuring 4 bedrooms 2 bathrooms, with a screened in porch in the main portion of the house. The in-law suite features a bright open space, with 1 bedroom, 1 bathroom. This home has been extensively renovated over the years. The in-Law Suite can be rented out as its completely separated from the main house. This property is centrally located, private and includes a gazebo, a large studio/workshop on a 1.7 Acre lot. Call today to request a showing. 48hrs irrevocability on all offers. (id:43934)
Property Details
| MLS® Number | 1406659 |
| Property Type | Single Family |
| Neigbourhood | Brown House Corner |
| CommunicationType | Internet Access |
| CommunityFeatures | Family Oriented |
| Features | Acreage, Gazebo |
| ParkingSpaceTotal | 8 |
| RoadType | Paved Road |
Building
| BathroomTotal | 3 |
| BedroomsAboveGround | 4 |
| BedroomsTotal | 4 |
| Appliances | Refrigerator, Dishwasher, Dryer, Microwave Range Hood Combo, Stove, Washer |
| BasementDevelopment | Unfinished |
| BasementType | Cellar (unfinished) |
| ConstructedDate | 1880 |
| ConstructionStyleAttachment | Detached |
| CoolingType | Central Air Conditioning |
| ExteriorFinish | Siding, Vinyl |
| FireplacePresent | Yes |
| FireplaceTotal | 1 |
| FlooringType | Mixed Flooring, Wood |
| FoundationType | Stone |
| HalfBathTotal | 1 |
| HeatingFuel | Natural Gas |
| HeatingType | Forced Air |
| StoriesTotal | 2 |
| SizeExterior | 2616 Sqft |
| Type | House |
| UtilityWater | Drilled Well |
Parking
| Surfaced |
Land
| Acreage | Yes |
| Sewer | Septic System |
| SizeDepth | 403 Ft ,5 In |
| SizeFrontage | 200 Ft ,11 In |
| SizeIrregular | 1.79 |
| SizeTotal | 1.79 Ac |
| SizeTotalText | 1.79 Ac |
| ZoningDescription | Res/comm |
Rooms
| Level | Type | Length | Width | Dimensions |
|---|---|---|---|---|
| Second Level | Bedroom | 10'3" x 12'9" | ||
| Second Level | 4pc Bathroom | 13'0" x 7'1" | ||
| Second Level | Office | 10'3" x 4'8" | ||
| Second Level | Sitting Room | 13'0" x 12'5" | ||
| Second Level | Bedroom | 13'1" x 10'4" | ||
| Second Level | Primary Bedroom | 17'0" x 15'0" | ||
| Main Level | 2pc Bathroom | 5'8" x 3'6" | ||
| Main Level | Foyer | 8'9" x 8'4" | ||
| Main Level | Kitchen | 14'9" x 7'1" | ||
| Main Level | Living Room | 23'6" x 15'8" | ||
| Main Level | Dining Room | 17'3" x 16'2" | ||
| Secondary Dwelling Unit | 3pc Bathroom | 6'5" x 9'7" | ||
| Secondary Dwelling Unit | Kitchen | 18'2" x 16'2" | ||
| Secondary Dwelling Unit | Primary Bedroom | 12'8" x 11'0" | ||
| Secondary Dwelling Unit | Office | 9'8" x 11'0" | ||
| Secondary Dwelling Unit | Living Room | 22'9" x 11'7" |
https://www.realtor.ca/real-estate/27279199/20377-concession-5-road-green-valley-brown-house-corner
Interested?
Contact us for more information













