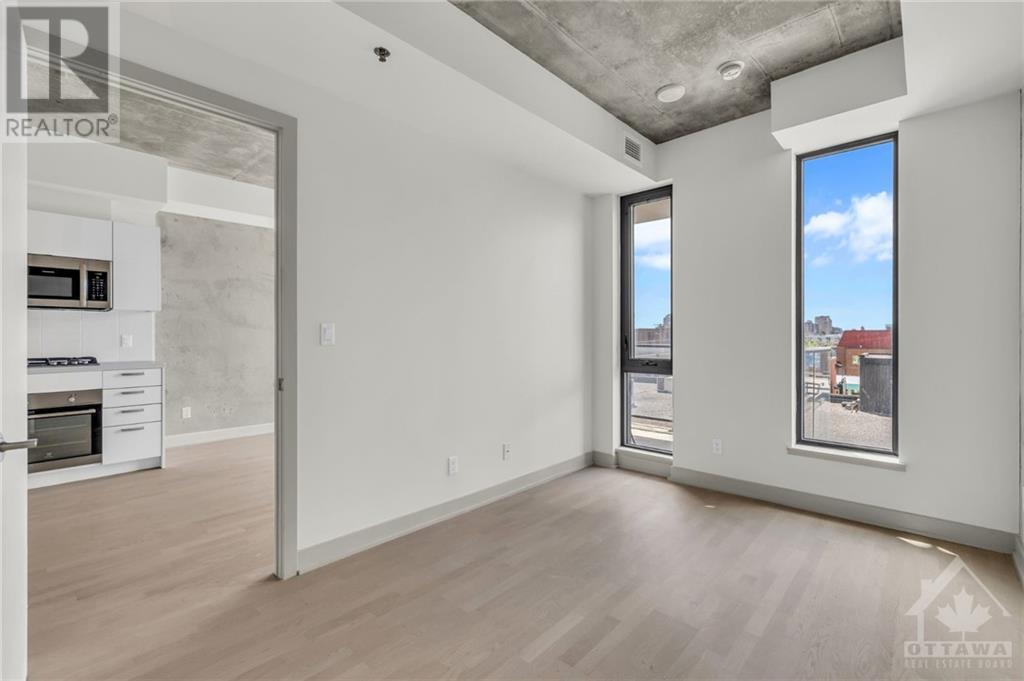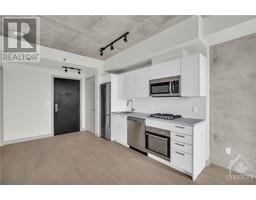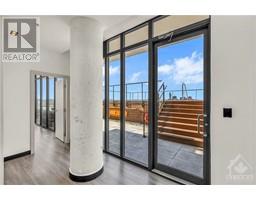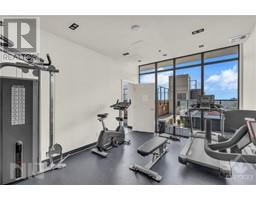203 Catherine Street Unit#413 Ottawa, Ontario K2P 1J5
$359,900Maintenance, Property Management, Caretaker, Heat, Water, Other, See Remarks, Condominium Amenities, Reserve Fund Contributions
$422.12 Monthly
Maintenance, Property Management, Caretaker, Heat, Water, Other, See Remarks, Condominium Amenities, Reserve Fund Contributions
$422.12 MonthlyWelcome to SoBa - South on Bank! This stylish condo offers nearly 600 sq ft of interior/exterior living space with 11 ft exposed concrete ceilings and feature walls. The European-style kitchen boasts a rare gas stove, quartz countertops, and stainless steel appliances. Enjoy hardwood floors throughout, floor-to-ceiling windows, and a modern bathroom with a large soaker tub. Step out to the spacious west-facing balcony to enjoy gorgeous sunsets (with a BBQ hookup!). SoBa Condos features a rooftop pool with gorgeous views of the city, an indoor party room, a 24-hour concierge, a gym, and more. Located in downtown Ottawa, close to trendy cafes, dining, the Glebe, Lansdowne Park, and cultural attractions. (id:43934)
Property Details
| MLS® Number | 1406422 |
| Property Type | Single Family |
| Neigbourhood | Centretown |
| AmenitiesNearBy | Public Transit, Recreation Nearby, Shopping |
| CommunityFeatures | Pets Allowed With Restrictions |
| Features | Elevator, Balcony |
Building
| BathroomTotal | 1 |
| BedroomsAboveGround | 1 |
| BedroomsTotal | 1 |
| Amenities | Party Room, Laundry - In Suite, Exercise Centre |
| Appliances | Refrigerator, Oven - Built-in, Cooktop, Dishwasher, Microwave Range Hood Combo, Washer |
| BasementDevelopment | Not Applicable |
| BasementType | None (not Applicable) |
| ConstructedDate | 2019 |
| CoolingType | Central Air Conditioning |
| ExteriorFinish | Concrete |
| FlooringType | Hardwood, Tile |
| FoundationType | Poured Concrete |
| HeatingFuel | Natural Gas |
| HeatingType | Heat Pump |
| StoriesTotal | 1 |
| Type | Apartment |
| UtilityWater | Municipal Water |
Parking
| None |
Land
| Acreage | No |
| LandAmenities | Public Transit, Recreation Nearby, Shopping |
| Sewer | Municipal Sewage System |
| ZoningDescription | Gm3[1895] H(76) |
Rooms
| Level | Type | Length | Width | Dimensions |
|---|---|---|---|---|
| Main Level | Living Room/dining Room | 22'5" x 11'2" | ||
| Main Level | Kitchen | 22'5" x 11'2" | ||
| Main Level | Primary Bedroom | 11'11" x 8'6" | ||
| Main Level | Full Bathroom | Measurements not available | ||
| Main Level | Laundry Room | Measurements not available |
https://www.realtor.ca/real-estate/27279740/203-catherine-street-unit413-ottawa-centretown
Interested?
Contact us for more information





























































