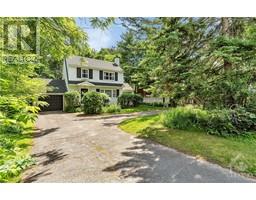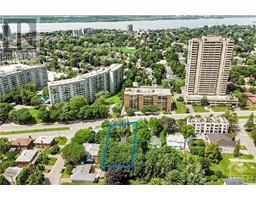2028 Carling Avenue Ottawa, Ontario K2A 1G2
$1,495,000
Three bedroom home with attached garage on a large urban lot with over 13000 square feet of lot area and 74 feet of frontage. This desirable location, Zoned Arterial Main Street, offers numerous development opportunities, including mid-rise residential and commercial! Ideally situated on a major transit corridor with proposed at-grade Light Rapid Transit and steps to Carlingwood Shopping Centre, Glabar Park and close proximity to Downtown. This well loved home is currently owner occupied and could be rented out while awaiting building permits. No conveyance of any written offer without a minimum 48 irrevocable. (id:43934)
Property Details
| MLS® Number | 1413954 |
| Property Type | Single Family |
| Neigbourhood | McKellar Heights / Glabar Park |
| AmenitiesNearBy | Public Transit, Recreation Nearby, Shopping |
| ParkingSpaceTotal | 5 |
Building
| BathroomTotal | 1 |
| BedroomsAboveGround | 3 |
| BedroomsTotal | 3 |
| Appliances | Refrigerator, Microwave, Stove, Washer, Blinds |
| BasementDevelopment | Unfinished |
| BasementType | Full (unfinished) |
| ConstructedDate | 1949 |
| ConstructionStyleAttachment | Detached |
| CoolingType | None |
| ExteriorFinish | Aluminum Siding |
| FireplacePresent | Yes |
| FireplaceTotal | 1 |
| Fixture | Drapes/window Coverings |
| FlooringType | Hardwood, Linoleum |
| FoundationType | Poured Concrete |
| HeatingFuel | Oil |
| HeatingType | Forced Air |
| StoriesTotal | 2 |
| Type | House |
| UtilityWater | Municipal Water |
Parking
| Attached Garage |
Land
| Acreage | No |
| LandAmenities | Public Transit, Recreation Nearby, Shopping |
| Sewer | Municipal Sewage System |
| SizeDepth | 173 Ft ,3 In |
| SizeFrontage | 74 Ft |
| SizeIrregular | 74 Ft X 173.28 Ft |
| SizeTotalText | 74 Ft X 173.28 Ft |
| ZoningDescription | Am10 |
Rooms
| Level | Type | Length | Width | Dimensions |
|---|---|---|---|---|
| Second Level | Primary Bedroom | 14'0" x 11'0" | ||
| Second Level | 4pc Bathroom | Measurements not available | ||
| Second Level | Bedroom | 12'6" x 11'10" | ||
| Second Level | Bedroom | 10'1" x 9'1" | ||
| Basement | Laundry Room | Measurements not available | ||
| Main Level | Foyer | Measurements not available | ||
| Main Level | Living Room | 16'2" x 11'10" | ||
| Main Level | Dining Room | 11'4" x 10'7" | ||
| Main Level | Kitchen | 12'8" x 10'8" | ||
| Main Level | Sunroom | 12'3" x 7'9" |
https://www.realtor.ca/real-estate/27472518/2028-carling-avenue-ottawa-mckellar-heights-glabar-park
Interested?
Contact us for more information































