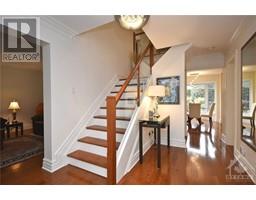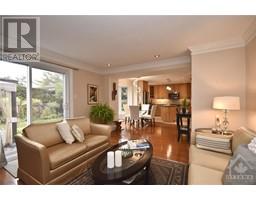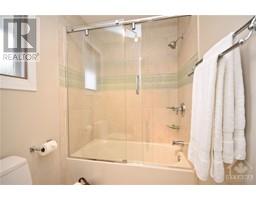4 Bedroom
4 Bathroom
Central Air Conditioning
Forced Air
Land / Yard Lined With Hedges, Landscaped
$3,400 Monthly
SHORT TERM RENTAL: 6-10 MONTHS. COULD BE FURNISHED. Charming, updated and spacious 2 stry home located in the sought after area of Beacon Hill North close to the renowned Colonel By Secondary School. Features formal living/dining room. Remodelled kitchen is a cook's dream w/centre island & pendant lights, corner double sinks, pot drawers and ample cupboards and granite counter space. Eating area w/bay window, family room w/cozy gas fireplace and sliding doors to rear yard. 2nd level offers 4 spacious bedrooms. Master retreat w/wall to wall closet and shogun doors, 3pc ensuite w/corner shower. 4pc family bath. Finished basement is ideal for a teenage retreat w/a 2pc bath, Den/Office and rec room. Additional features include oak hardwood flooring, pot lights, wide trim, cove mouldings, porcelain tile flooring & 3 Solartubes which illuminates the 2nd level. The front and rear yards offer a tranquil oasis with landscaped gardens, interlocking patio and walk ways. (id:43934)
Property Details
|
MLS® Number
|
1405338 |
|
Property Type
|
Single Family |
|
Neigbourhood
|
Beacon Hill North |
|
AmenitiesNearBy
|
Public Transit, Recreation Nearby, Shopping, Water Nearby |
|
Features
|
Park Setting, Treed, Gazebo |
|
ParkingSpaceTotal
|
3 |
|
StorageType
|
Storage Shed |
|
Structure
|
Deck |
Building
|
BathroomTotal
|
4 |
|
BedroomsAboveGround
|
4 |
|
BedroomsTotal
|
4 |
|
Amenities
|
Laundry - In Suite |
|
Appliances
|
Refrigerator, Dishwasher, Dryer, Microwave Range Hood Combo, Stove, Washer, Blinds |
|
BasementDevelopment
|
Finished |
|
BasementType
|
Full (finished) |
|
ConstructedDate
|
1970 |
|
ConstructionStyleAttachment
|
Detached |
|
CoolingType
|
Central Air Conditioning |
|
ExteriorFinish
|
Brick, Siding |
|
Fixture
|
Drapes/window Coverings, Ceiling Fans |
|
FlooringType
|
Hardwood, Laminate, Tile |
|
HalfBathTotal
|
2 |
|
HeatingFuel
|
Natural Gas |
|
HeatingType
|
Forced Air |
|
StoriesTotal
|
2 |
|
Type
|
House |
|
UtilityWater
|
Municipal Water |
Parking
Land
|
Acreage
|
No |
|
LandAmenities
|
Public Transit, Recreation Nearby, Shopping, Water Nearby |
|
LandscapeFeatures
|
Land / Yard Lined With Hedges, Landscaped |
|
Sewer
|
Municipal Sewage System |
|
SizeDepth
|
100 Ft |
|
SizeFrontage
|
65 Ft |
|
SizeIrregular
|
64.99 Ft X 100 Ft |
|
SizeTotalText
|
64.99 Ft X 100 Ft |
|
ZoningDescription
|
Residential |
Rooms
| Level |
Type |
Length |
Width |
Dimensions |
|
Second Level |
Primary Bedroom |
|
|
15'2" x 15'0" |
|
Second Level |
3pc Ensuite Bath |
|
|
Measurements not available |
|
Second Level |
Bedroom |
|
|
11'3" x 9'6" |
|
Second Level |
Bedroom |
|
|
12'10" x 9'5" |
|
Second Level |
Bedroom |
|
|
15'9" x 11'3" |
|
Second Level |
4pc Bathroom |
|
|
Measurements not available |
|
Basement |
Recreation Room |
|
|
22'6" x 9'2" |
|
Basement |
2pc Bathroom |
|
|
Measurements not available |
|
Basement |
Den |
|
|
22'6" x 9'7" |
|
Basement |
Laundry Room |
|
|
9'8" x 4'8" |
|
Basement |
Storage |
|
|
20'0" x 12'6" |
|
Basement |
Utility Room |
|
|
12'1" x 11'3" |
|
Main Level |
Foyer |
|
|
6'9" x 14'0" |
|
Main Level |
Living Room |
|
|
17'11" x 11'11" |
|
Main Level |
Dining Room |
|
|
12'0" x 10'5" |
|
Main Level |
Kitchen |
|
|
15'11" x 9'8" |
|
Main Level |
Eating Area |
|
|
12'6" x 7'5" |
|
Main Level |
Family Room |
|
|
15'9" x 13'5" |
|
Main Level |
2pc Bathroom |
|
|
Measurements not available |
https://www.realtor.ca/real-estate/27246733/1922-oakdean-crescent-ottawa-beacon-hill-north





























































