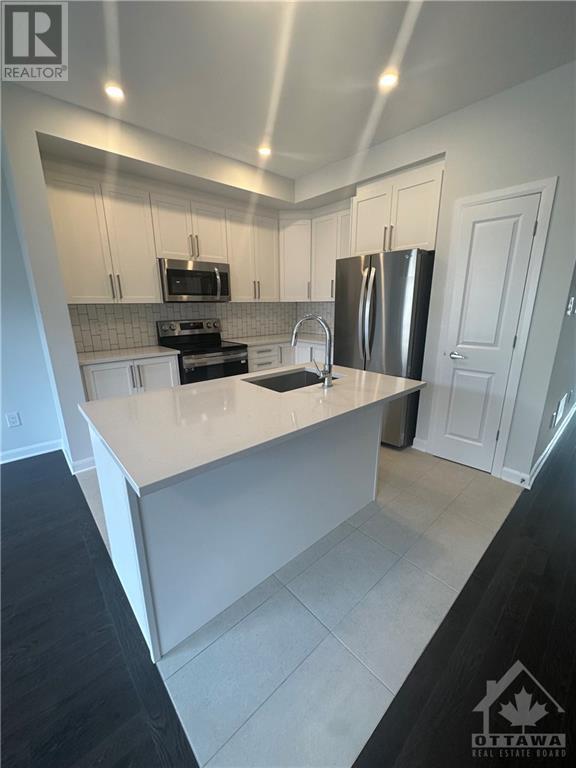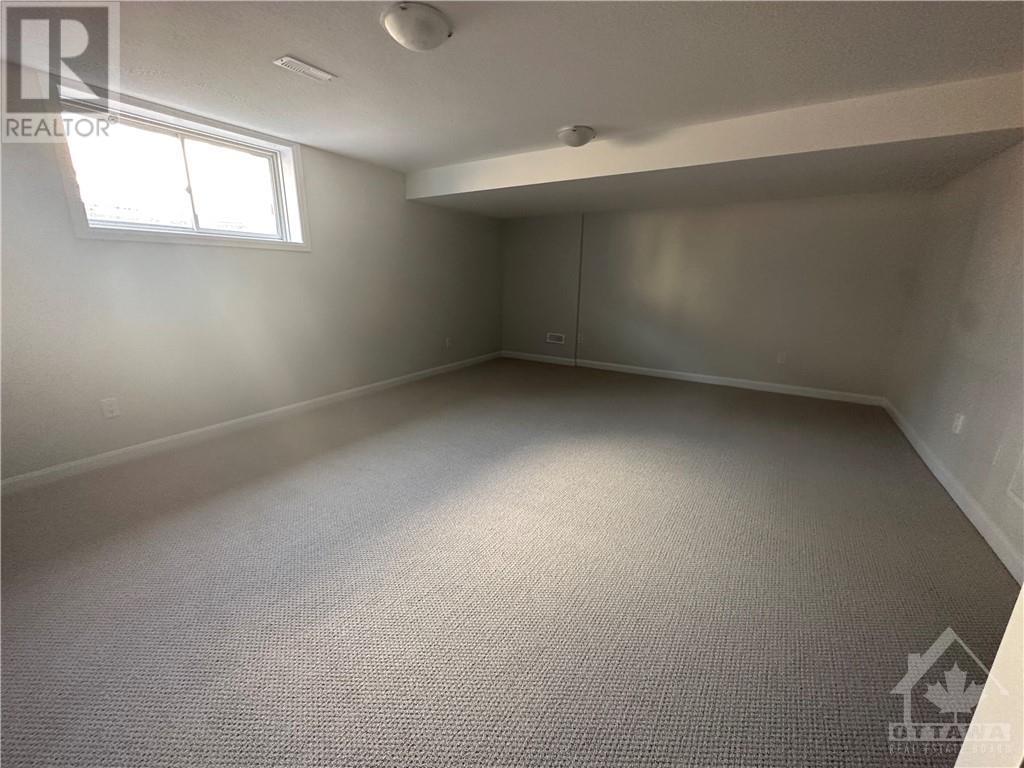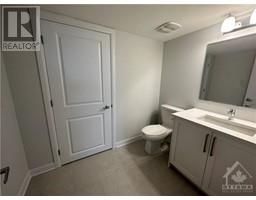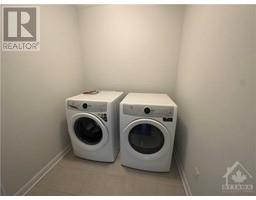191 Shallow Pond Place Ottawa, Ontario K4A 5P2
$2,800 Monthly
Absolutely stunning executive townhouse. Upgrades from top to bottom in this quality Minto build in the family-oriented community of Orleans. Upgraded hardwood flooring welcomes you to an open concept main floor, complete with 9ft ceilings and windows that flood the home in natural light. The modern kitchen features quartz counters, and pantry. The second level features a convenient laundry room & 3 spacious bedrooms including a master suite w/ WIC and ensuite with an oversized glass shower. Enjoy family time in the huge rec room in the basement. Located close to schools, shopping, transit, parks. Rental application, credit check, and current paystubs required. (id:43934)
Property Details
| MLS® Number | 1406247 |
| Property Type | Single Family |
| Neigbourhood | Avalon |
| AmenitiesNearBy | Public Transit, Recreation Nearby, Shopping |
| ParkingSpaceTotal | 3 |
Building
| BathroomTotal | 4 |
| BedroomsAboveGround | 3 |
| BedroomsTotal | 3 |
| Amenities | Laundry - In Suite |
| Appliances | Refrigerator, Dishwasher, Dryer, Hood Fan, Stove, Washer |
| BasementDevelopment | Finished |
| BasementType | Full (finished) |
| ConstructedDate | 2023 |
| CoolingType | Central Air Conditioning |
| ExteriorFinish | Brick, Siding |
| FlooringType | Wall-to-wall Carpet, Hardwood, Tile |
| HalfBathTotal | 2 |
| HeatingFuel | Natural Gas |
| HeatingType | Forced Air |
| StoriesTotal | 2 |
| Type | Row / Townhouse |
| UtilityWater | Municipal Water |
Parking
| Attached Garage |
Land
| Acreage | No |
| LandAmenities | Public Transit, Recreation Nearby, Shopping |
| Sewer | Municipal Sewage System |
| SizeIrregular | * Ft X * Ft |
| SizeTotalText | * Ft X * Ft |
| ZoningDescription | Residential |
Rooms
| Level | Type | Length | Width | Dimensions |
|---|---|---|---|---|
| Second Level | Primary Bedroom | 13'2" x 12'4" | ||
| Second Level | Bedroom | 10'0" x 12'1" | ||
| Second Level | Bedroom | 9'0" x 10'2" | ||
| Second Level | Laundry Room | Measurements not available | ||
| Second Level | 4pc Ensuite Bath | Measurements not available | ||
| Second Level | Full Bathroom | Measurements not available | ||
| Lower Level | Partial Bathroom | Measurements not available | ||
| Lower Level | Recreation Room | Measurements not available | ||
| Main Level | Living Room | 19'1" x 11'0" | ||
| Main Level | Kitchen | 10'4" x 10'4" | ||
| Main Level | Family Room | 19'5" x 15'3" | ||
| Main Level | Partial Bathroom | Measurements not available |
https://www.realtor.ca/real-estate/27280571/191-shallow-pond-place-ottawa-avalon
Interested?
Contact us for more information



































