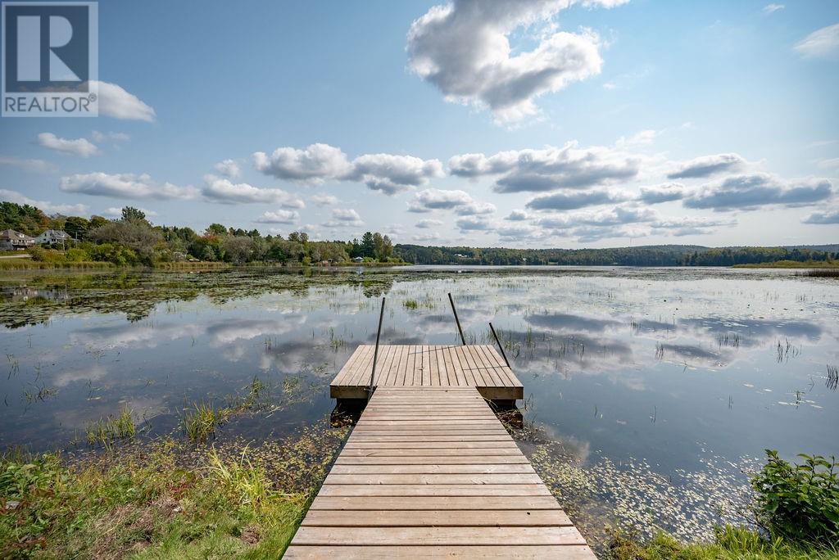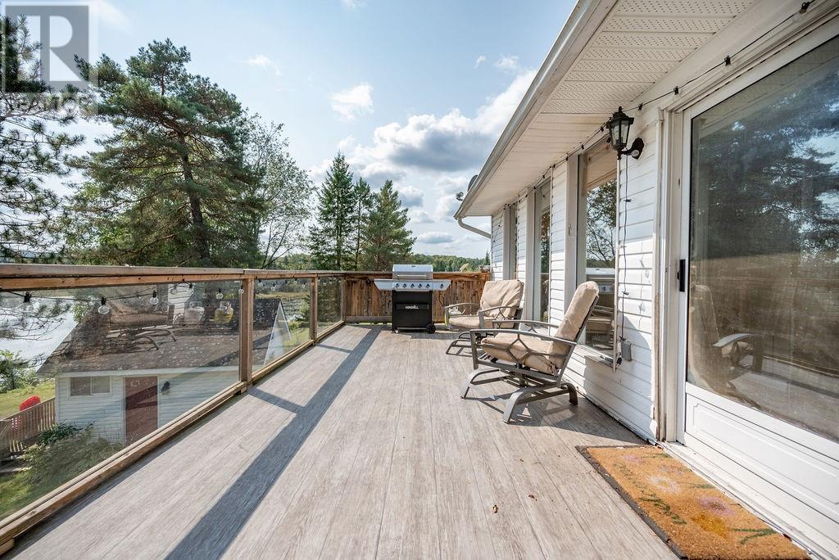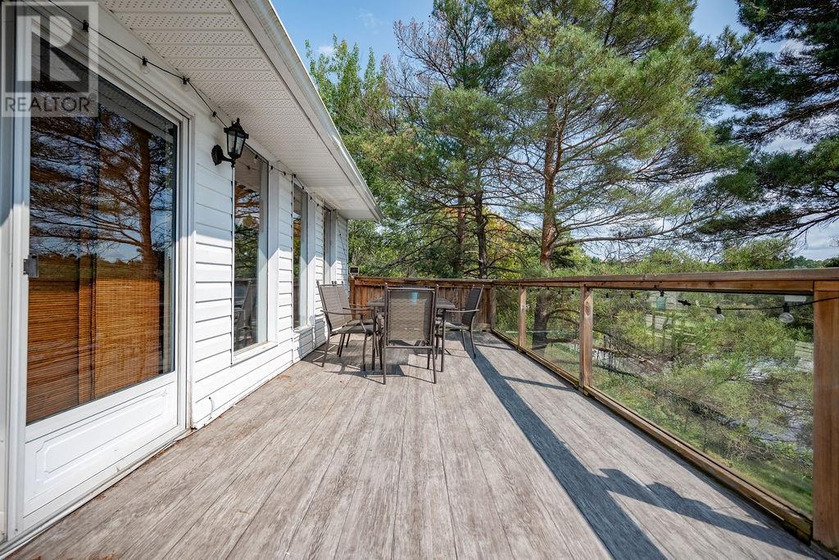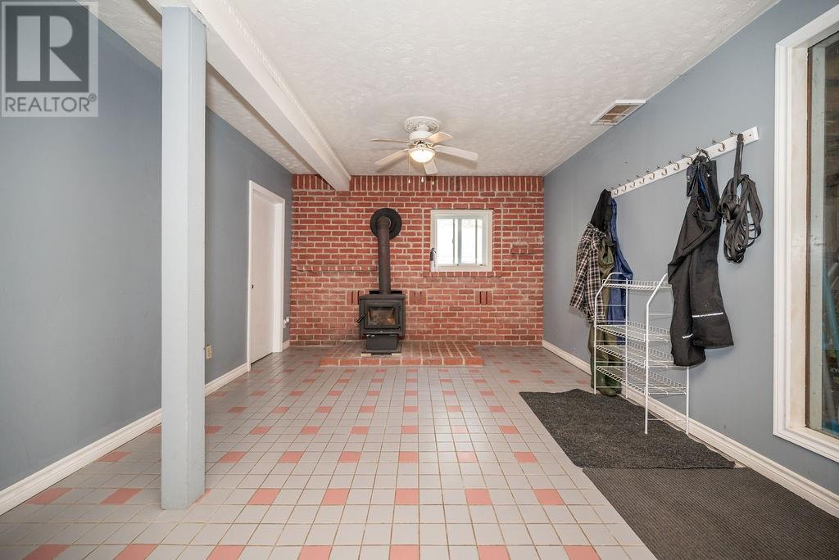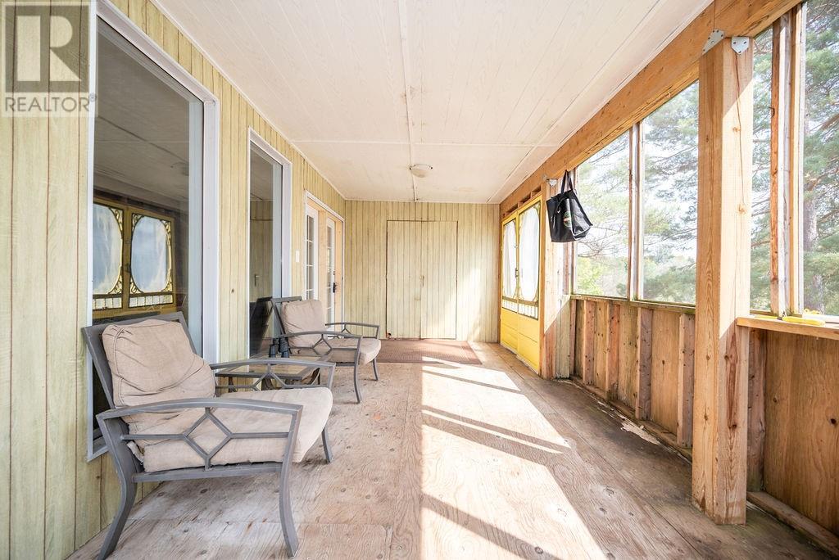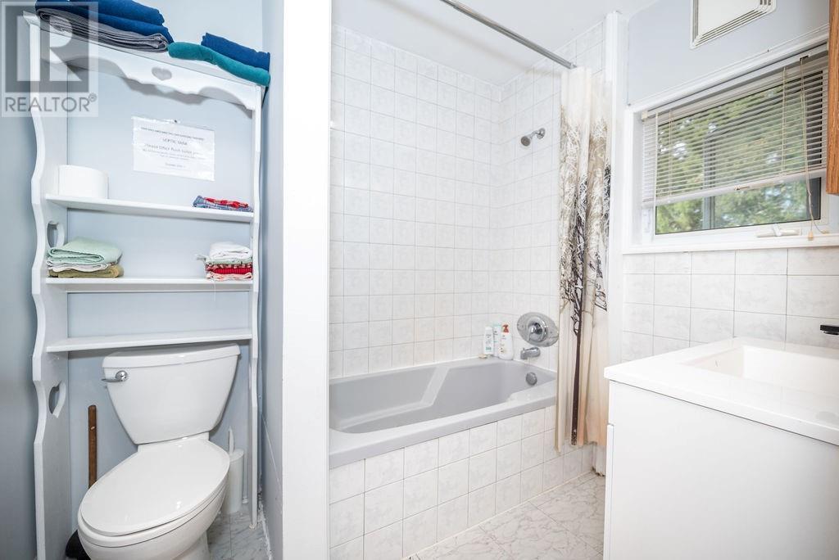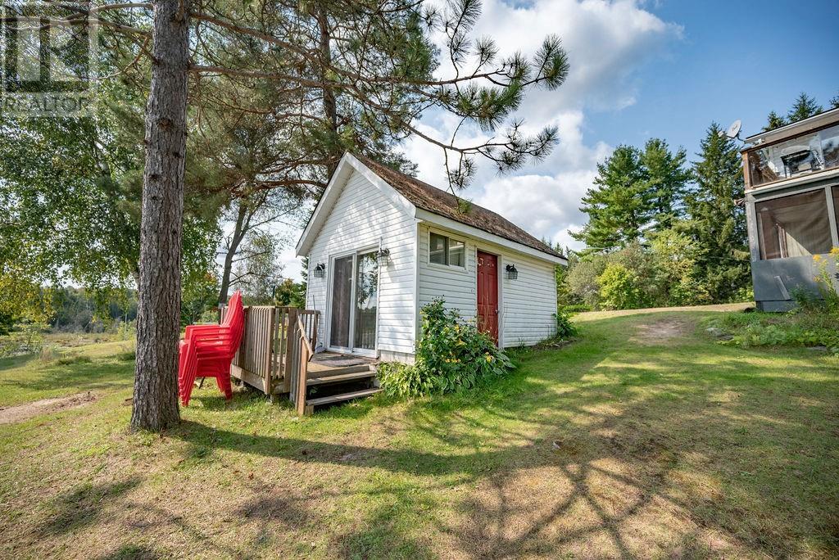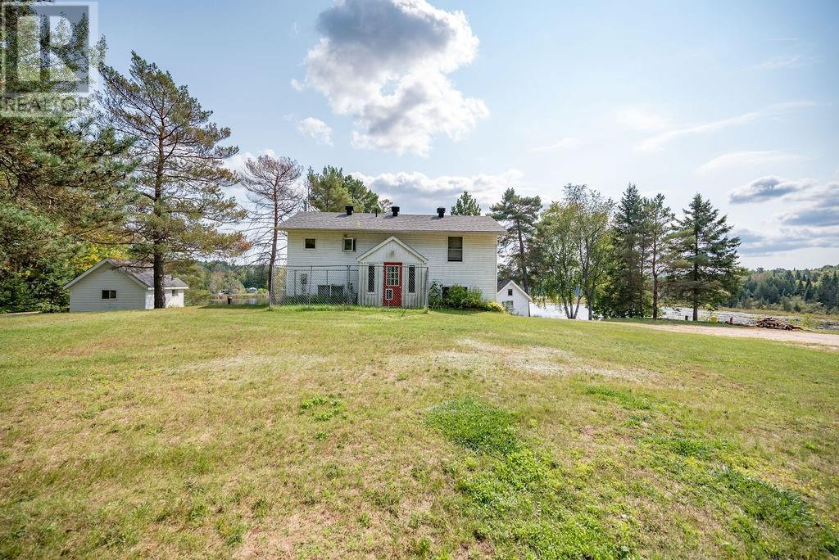3 Bedroom
1 Bathroom
None
Baseboard Heaters, Other
Waterfront
$599,900
Discover the perfect year-round retreat or four-season southern exposure escape w/ this spacious cottage on pristine Denbigh Lake featuring excellent swimming + fishing. Ideally situated on a tranquil dead-end road, boasting an impressive 145 feet of pristine frontage, this quality-built home features a cozy woodstove + a tiled family room, complemented by a warm fireplace in the living room. Enjoy a bright, open concept design w/ ample counter space in the kitchen, where doors lead to both an upper balcony + a lower screened sunporch, enhancing your outdoor living experience. Marvel at the breathtaking views from large windows & sundecks, framed by lush trees & beautiful perennial gardens. BONUS! Two insulated bunkies, each w/ walkouts to private, water-facing decks. A spacious central mid-deck is perfect for barbecues and gatherings, with a separate shower bunkie. Conveniently located N of Hwy 7 and south of Renfrew, SW of Ottawa, it’s ready for you to enjoy! 24 hr irrev. (id:43934)
Property Details
|
MLS® Number
|
1413146 |
|
Property Type
|
Single Family |
|
Neigbourhood
|
Denbigh Lake |
|
AmenitiesNearBy
|
Recreation Nearby, Water Nearby |
|
CommunicationType
|
Internet Access |
|
ParkingSpaceTotal
|
4 |
|
WaterFrontType
|
Waterfront |
Building
|
BathroomTotal
|
1 |
|
BedroomsAboveGround
|
3 |
|
BedroomsTotal
|
3 |
|
Appliances
|
Refrigerator, Dryer, Stove, Washer |
|
BasementDevelopment
|
Finished |
|
BasementType
|
Full (finished) |
|
ConstructedDate
|
1999 |
|
ConstructionStyleAttachment
|
Detached |
|
CoolingType
|
None |
|
ExteriorFinish
|
Vinyl |
|
FlooringType
|
Mixed Flooring |
|
FoundationType
|
Block |
|
HeatingFuel
|
Electric, Wood |
|
HeatingType
|
Baseboard Heaters, Other |
|
StoriesTotal
|
2 |
|
Type
|
House |
|
UtilityWater
|
Drilled Well |
Parking
Land
|
Acreage
|
No |
|
LandAmenities
|
Recreation Nearby, Water Nearby |
|
Sewer
|
Septic System |
|
SizeDepth
|
237 Ft |
|
SizeFrontage
|
145 Ft |
|
SizeIrregular
|
145 Ft X 237 Ft (irregular Lot) |
|
SizeTotalText
|
145 Ft X 237 Ft (irregular Lot) |
|
ZoningDescription
|
First Tier On Water |
Rooms
| Level |
Type |
Length |
Width |
Dimensions |
|
Lower Level |
Bedroom |
|
|
9'4" x 11'10" |
|
Lower Level |
Family Room |
|
|
11'10" x 34'5" |
|
Lower Level |
Laundry Room |
|
|
6'8" x 4'0" |
|
Lower Level |
Other |
|
|
9'10" x 12'0" |
|
Lower Level |
Other |
|
|
21'6" x 9'6" |
|
Main Level |
Living Room |
|
|
17'0" x 10'7" |
|
Main Level |
Kitchen |
|
|
18'11" x 7'6" |
|
Main Level |
Primary Bedroom |
|
|
9'5" x 8'5" |
|
Main Level |
Bedroom |
|
|
9'5" x 8'5" |
|
Main Level |
4pc Bathroom |
|
|
Measurements not available |
|
Main Level |
Other |
|
|
11'0" x 32'0" |
https://www.realtor.ca/real-estate/27452669/19-lambert-road-denbigh-denbigh-lake




