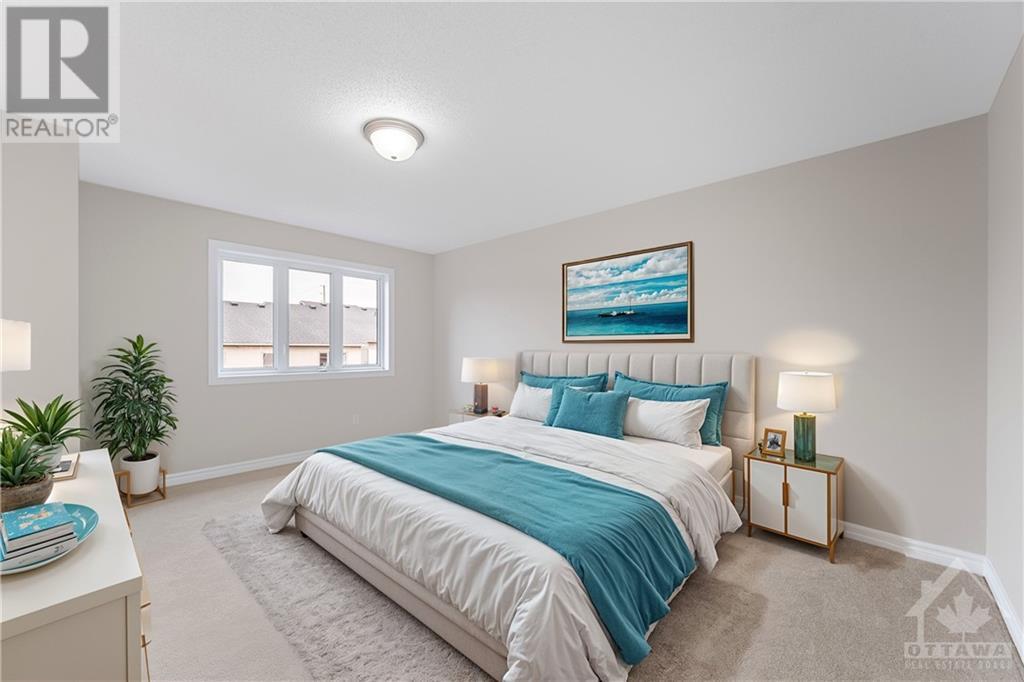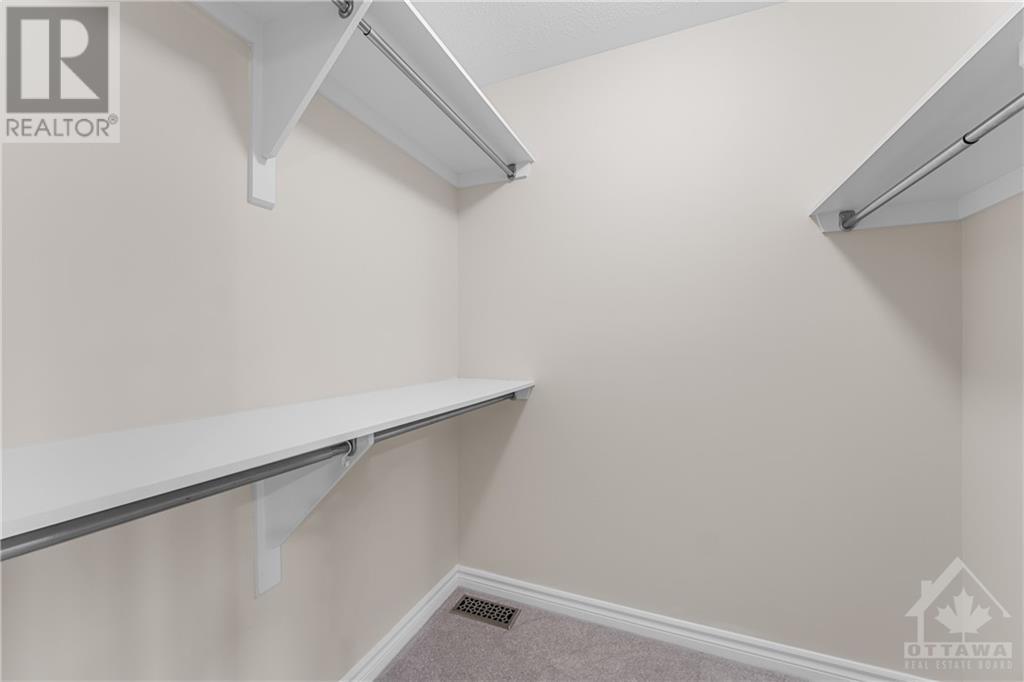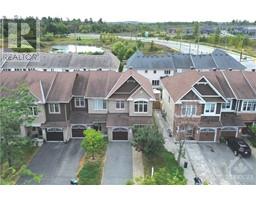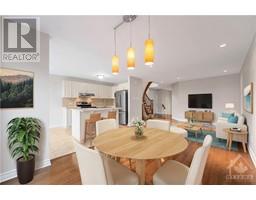3 Bedroom
3 Bathroom
Fireplace
Central Air Conditioning
Forced Air
$639,900
MOVE IN READY! End-Unit Townhome 3 Bedroom, 2.5 Bathroom and Single Garage with a 2 Car Driveway for under 640K. Gleaming Hardwood Floors throughout the Main Floor with tons of pot lights. Bright Open Concept Layout with Formal Living and Dining Room. Kitchen features 3 stainless steel appliances, brand new Counters, sit-up island, tiled backsplash, bonus Breakfast area with sliding Doors to the Fenced Backyard. Extra wide Backyard with a patio eating area. Curved stairs lead to 3 generous sized Bedrooms. Master Bedroom offers a large Walk-In Closet and 4pc. Ensuite with Roman Tub. Cozy Finished Basement with Gas Fireplace, Extra Large Window and Laundry Room. Brand New Plush Carpet, New Countertops, Fully Painted! A non shared driveway with Interlock width extension! Located in Heart of Barrhaven close to Schools, Parks Transit, Shopping, Recreation, Restaurants and many Amenities! CALL TODAY! (id:43934)
Property Details
|
MLS® Number
|
1413224 |
|
Property Type
|
Single Family |
|
Neigbourhood
|
Stonebridge |
|
AmenitiesNearBy
|
Public Transit, Recreation Nearby, Shopping |
|
CommunityFeatures
|
Family Oriented |
|
Features
|
Automatic Garage Door Opener |
|
ParkingSpaceTotal
|
3 |
|
Structure
|
Patio(s) |
Building
|
BathroomTotal
|
3 |
|
BedroomsAboveGround
|
3 |
|
BedroomsTotal
|
3 |
|
Appliances
|
Refrigerator, Dishwasher, Dryer, Microwave, Stove, Washer |
|
BasementDevelopment
|
Finished |
|
BasementType
|
Full (finished) |
|
ConstructedDate
|
2011 |
|
CoolingType
|
Central Air Conditioning |
|
ExteriorFinish
|
Brick, Siding |
|
FireplacePresent
|
Yes |
|
FireplaceTotal
|
1 |
|
FlooringType
|
Wall-to-wall Carpet, Hardwood, Tile |
|
FoundationType
|
Poured Concrete |
|
HalfBathTotal
|
1 |
|
HeatingFuel
|
Natural Gas |
|
HeatingType
|
Forced Air |
|
StoriesTotal
|
2 |
|
Type
|
Row / Townhouse |
|
UtilityWater
|
Municipal Water |
Parking
Land
|
Acreage
|
No |
|
FenceType
|
Fenced Yard |
|
LandAmenities
|
Public Transit, Recreation Nearby, Shopping |
|
Sewer
|
Municipal Sewage System |
|
SizeDepth
|
98 Ft ,4 In |
|
SizeFrontage
|
25 Ft ,9 In |
|
SizeIrregular
|
25.79 Ft X 98.32 Ft |
|
SizeTotalText
|
25.79 Ft X 98.32 Ft |
|
ZoningDescription
|
Residential |
Rooms
| Level |
Type |
Length |
Width |
Dimensions |
|
Second Level |
Primary Bedroom |
|
|
16'0" x 13'3" |
|
Second Level |
4pc Ensuite Bath |
|
|
11'5" x 5'10" |
|
Second Level |
Bedroom |
|
|
10'8" x 9'8" |
|
Second Level |
Bedroom |
|
|
11'0" x 9'5" |
|
Second Level |
3pc Bathroom |
|
|
8'8" x 5'0" |
|
Basement |
Family Room |
|
|
22'6" x 11'9" |
|
Basement |
Laundry Room |
|
|
17'8" x 6'5" |
|
Basement |
Storage |
|
|
12'4" x 7'6" |
|
Main Level |
Foyer |
|
|
15'0" x 5'6" |
|
Main Level |
2pc Bathroom |
|
|
7'0" x 3'0" |
|
Main Level |
Living Room/dining Room |
|
|
23'0" x 12'0" |
|
Main Level |
Kitchen |
|
|
18'5" x 10'0" |
https://www.realtor.ca/real-estate/27462128/182-garrity-crescent-ottawa-stonebridge





























































