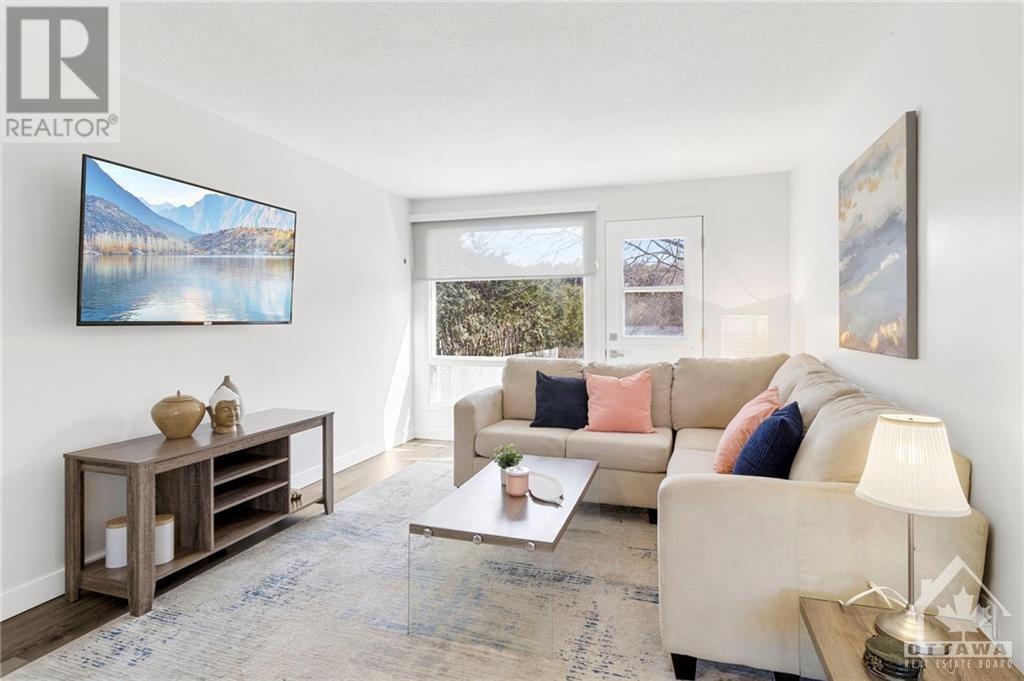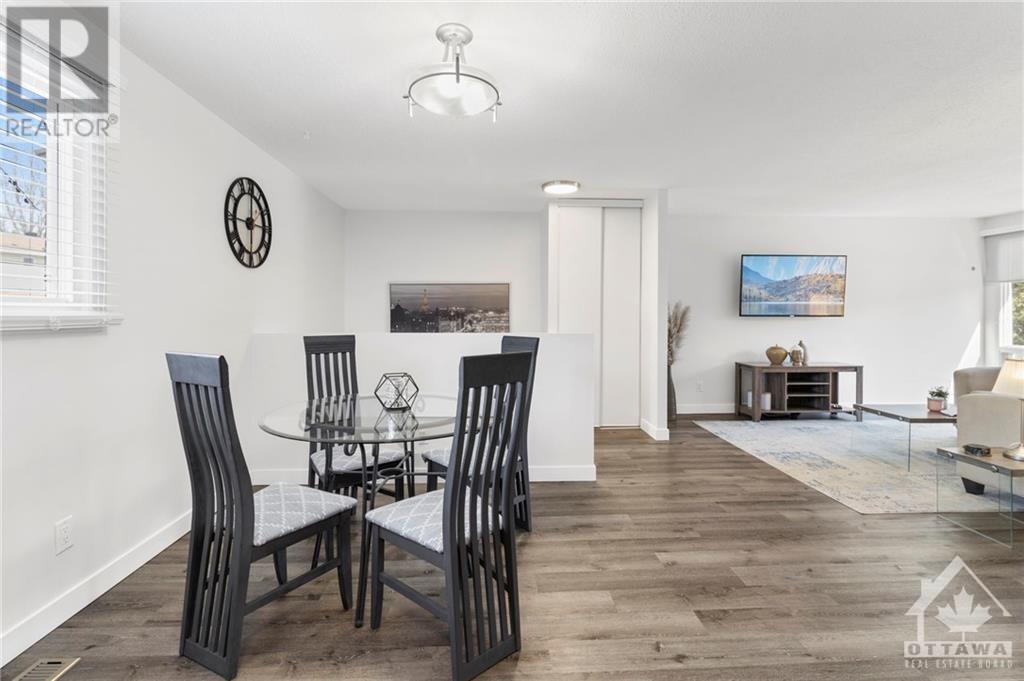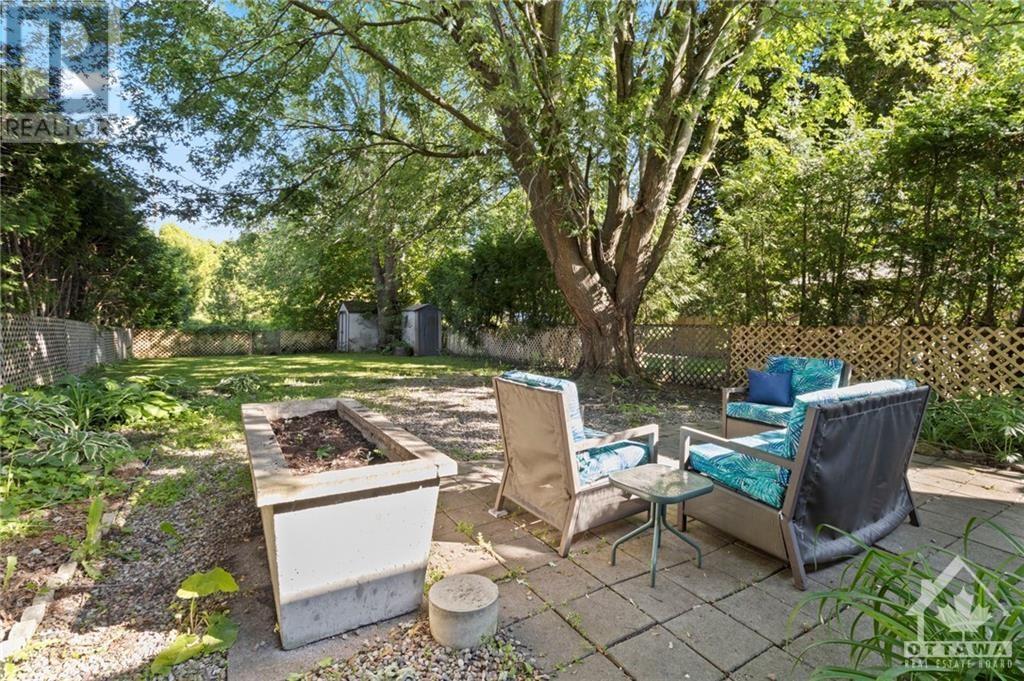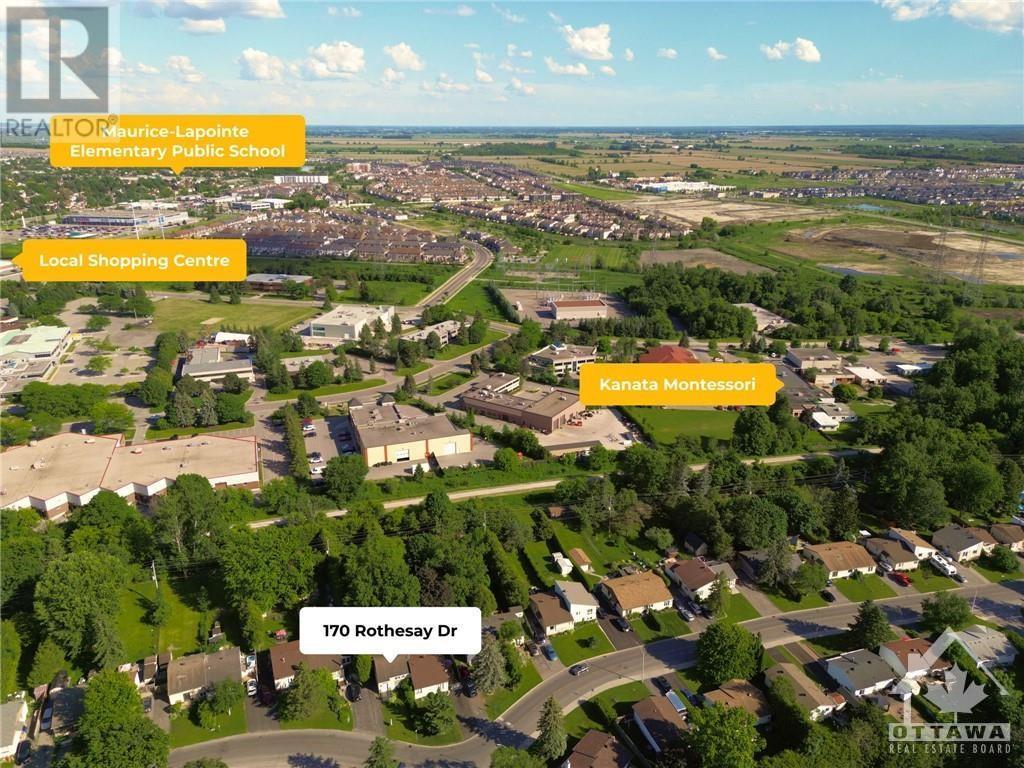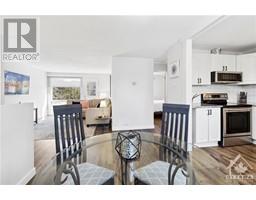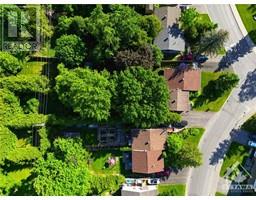3 Bedroom
2 Bathroom
Raised Ranch
Central Air Conditioning
Forced Air
$524,900
Fantastic opportunity! Discover this well-kept, move-in-ready hi-ranch bungalow in Kanata. The property features a spacious 251 ft deep lot with no rear neighbours. The open-concept layout includes new flooring, a renovated kitchen with stainless steel appliances, and a main-level bedroom with a powder room. The lower level offers a primary bedroom, a third bedroom, and an updated full bathroom. Sellers also added brand new sofit, fascia and eavestrough! Enjoy the private backyard oasis with landscaping, a patio, and the prperty backs onto the Trans-Canada Trail. Conveniently close to schools, parks, transit, and shopping. A list of upgrades from 2021-2022, ESA and brand new home and furnace inspection report available upon request. Your new home is waiting! (id:43934)
Property Details
|
MLS® Number
|
1406155 |
|
Property Type
|
Single Family |
|
Neigbourhood
|
Glen Cairn |
|
AmenitiesNearBy
|
Public Transit, Recreation Nearby |
|
CommunicationType
|
Internet Access |
|
CommunityFeatures
|
Family Oriented |
|
ParkingSpaceTotal
|
3 |
|
StorageType
|
Storage Shed |
Building
|
BathroomTotal
|
2 |
|
BedroomsAboveGround
|
1 |
|
BedroomsBelowGround
|
2 |
|
BedroomsTotal
|
3 |
|
Appliances
|
Refrigerator, Dryer, Microwave Range Hood Combo, Stove, Washer |
|
ArchitecturalStyle
|
Raised Ranch |
|
BasementDevelopment
|
Finished |
|
BasementType
|
Full (finished) |
|
ConstructedDate
|
1974 |
|
ConstructionStyleAttachment
|
Semi-detached |
|
CoolingType
|
Central Air Conditioning |
|
ExteriorFinish
|
Siding, Stucco |
|
Fixture
|
Drapes/window Coverings |
|
FlooringType
|
Laminate, Tile, Other |
|
FoundationType
|
Poured Concrete |
|
HalfBathTotal
|
1 |
|
HeatingFuel
|
Natural Gas |
|
HeatingType
|
Forced Air |
|
StoriesTotal
|
1 |
|
Type
|
House |
|
UtilityWater
|
Municipal Water |
Parking
Land
|
Acreage
|
No |
|
FenceType
|
Fenced Yard |
|
LandAmenities
|
Public Transit, Recreation Nearby |
|
Sewer
|
Municipal Sewage System |
|
SizeDepth
|
251 Ft ,1 In |
|
SizeFrontage
|
39 Ft ,8 In |
|
SizeIrregular
|
39.7 Ft X 251.09 Ft |
|
SizeTotalText
|
39.7 Ft X 251.09 Ft |
|
ZoningDescription
|
Residential |
Rooms
| Level |
Type |
Length |
Width |
Dimensions |
|
Lower Level |
Primary Bedroom |
|
|
11'10" x 8'9" |
|
Lower Level |
2pc Bathroom |
|
|
8'0" x 4'11" |
|
Lower Level |
Bedroom |
|
|
10'2" x 8'8" |
|
Main Level |
Kitchen |
|
|
10'11" x 7'7" |
|
Main Level |
Bedroom |
|
|
11'10" x 8'9" |
|
Main Level |
3pc Bathroom |
|
|
4'6" x 5'2" |
|
Main Level |
Living Room |
|
|
14'2" x 10'11" |
|
Main Level |
Dining Room |
|
|
8'6" x 8'8" |
Utilities
https://www.realtor.ca/real-estate/27264059/170-rothesay-drive-ottawa-glen-cairn




