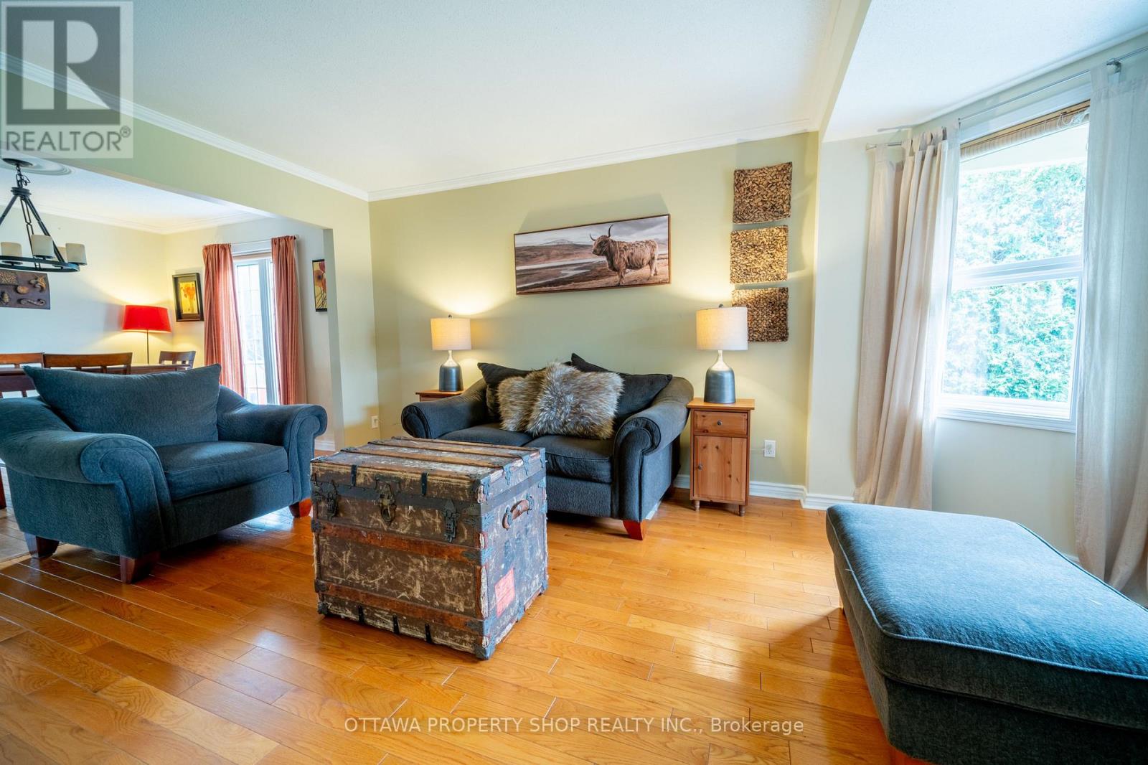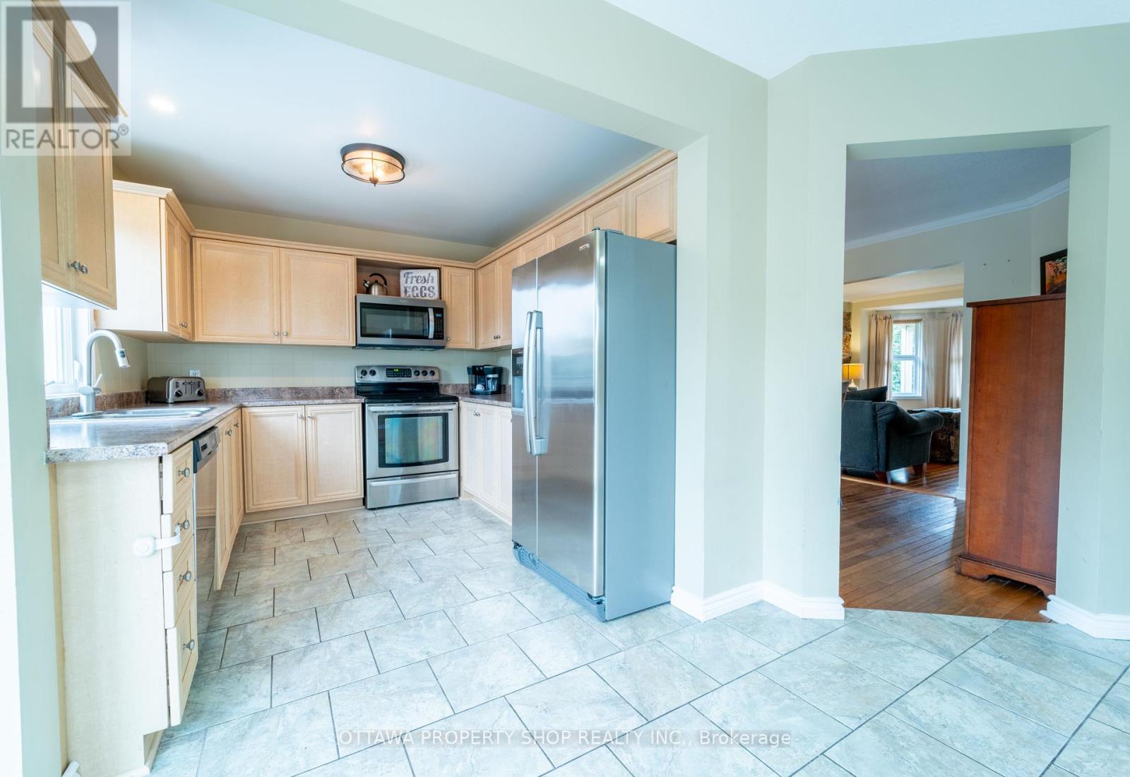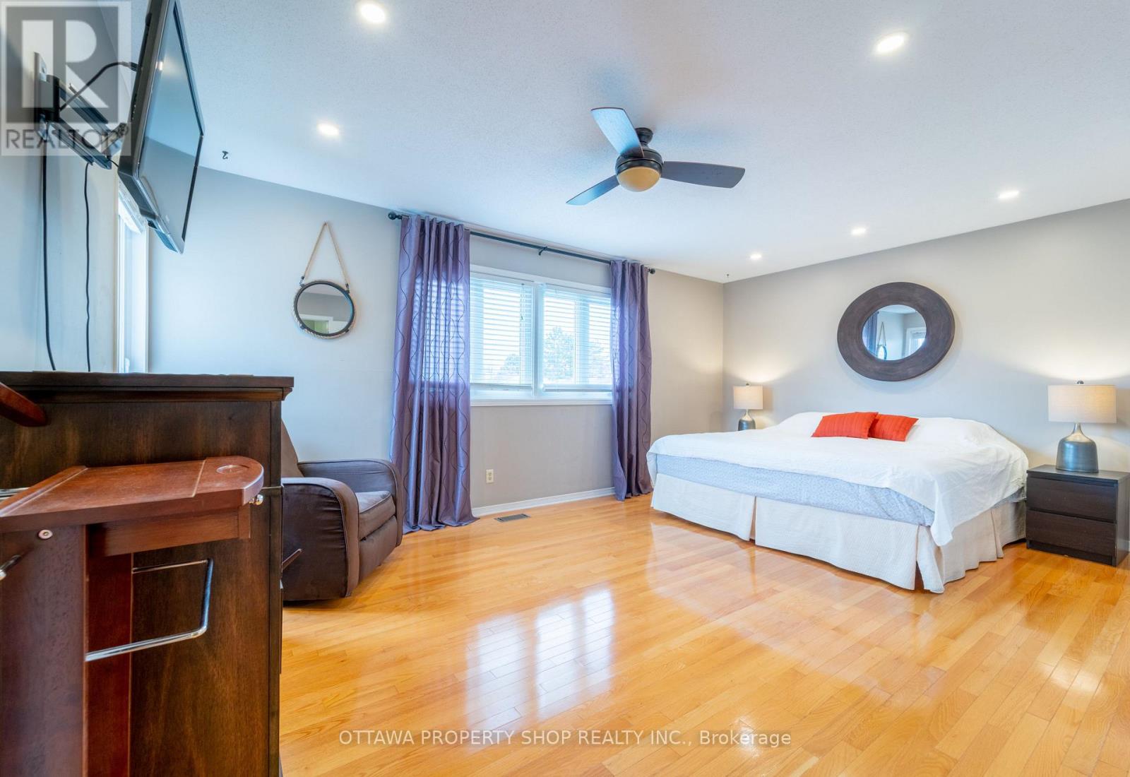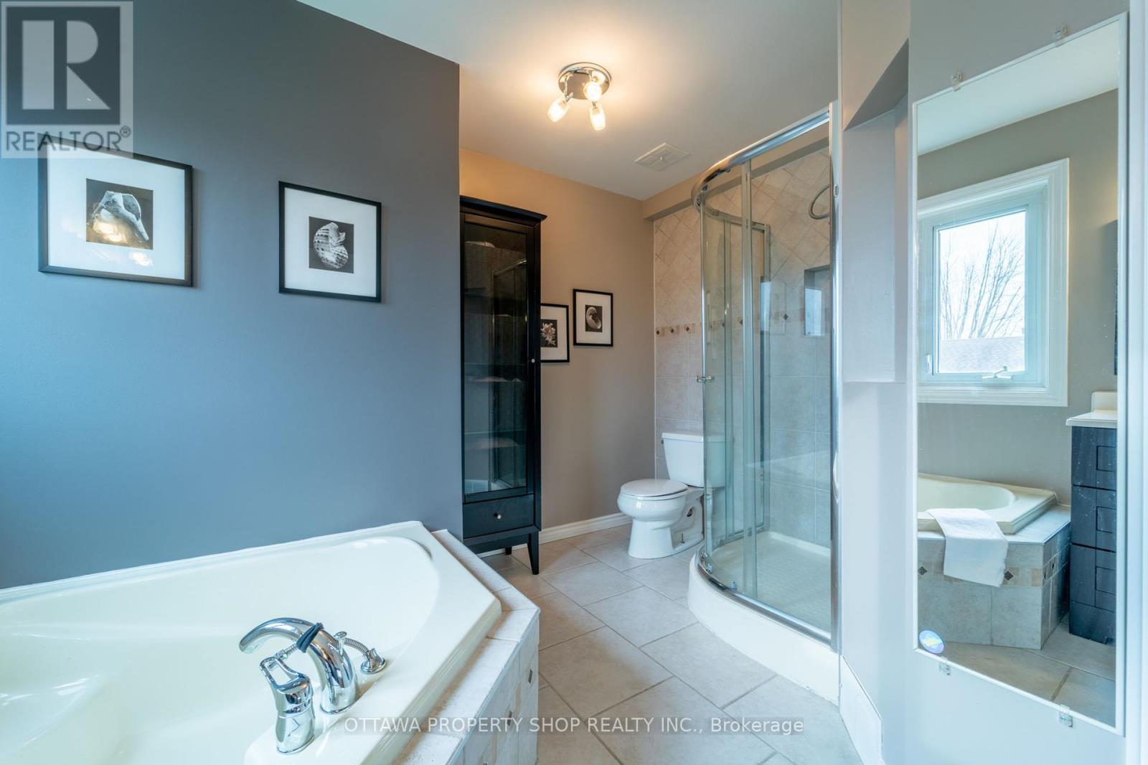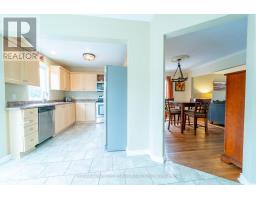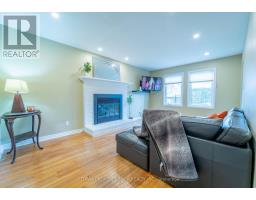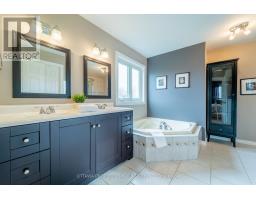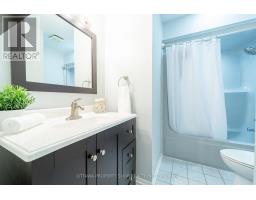4 Bedroom
4 Bathroom
Fireplace
Inground Pool
Central Air Conditioning
Forced Air
$749,900
Priced to sell, rare 4 bedroom, 4 bathroom(3 full bath), detached home on a beautiful street and quiet neighbourhood. Lush landscaping, deck (20 x20), gazebo and inground salt water pool with convenient side door to access pool from mudroom/powder room . Hardwood and ceramic tile through out main floor. Crown moulding in living & dining room. Remodeled kitchen and bathrooms. Main floor family room with large fireplace. Large room sizes on 2nd floor, one with laminate floor. Primary bedroom with hardwood floor, roman tub in ensuite. Sauna & 3 pc bath in lower level. Main level laundry. New windows, roof, furnace and a/c unit. Just move in! (id:43934)
Property Details
|
MLS® Number
|
X11546448 |
|
Property Type
|
Single Family |
|
Community Name
|
2010 - Chateauneuf |
|
ParkingSpaceTotal
|
6 |
|
PoolType
|
Inground Pool |
Building
|
BathroomTotal
|
4 |
|
BedroomsAboveGround
|
4 |
|
BedroomsTotal
|
4 |
|
Amenities
|
Fireplace(s) |
|
Appliances
|
Garage Door Opener Remote(s), Central Vacuum, Dishwasher, Dryer, Refrigerator, Stove, Washer |
|
BasementDevelopment
|
Partially Finished |
|
BasementType
|
N/a (partially Finished) |
|
ConstructionStyleAttachment
|
Detached |
|
CoolingType
|
Central Air Conditioning |
|
ExteriorFinish
|
Brick |
|
FireplacePresent
|
Yes |
|
FireplaceTotal
|
1 |
|
FoundationType
|
Concrete |
|
HalfBathTotal
|
1 |
|
HeatingFuel
|
Natural Gas |
|
HeatingType
|
Forced Air |
|
StoriesTotal
|
2 |
|
Type
|
House |
|
UtilityWater
|
Municipal Water |
Parking
|
Attached Garage
|
|
|
Inside Entry
|
|
Land
|
Acreage
|
No |
|
Sewer
|
Sanitary Sewer |
|
SizeDepth
|
114 Ft ,7 In |
|
SizeFrontage
|
39 Ft ,4 In |
|
SizeIrregular
|
39.34 X 114.63 Ft |
|
SizeTotalText
|
39.34 X 114.63 Ft |
Rooms
| Level |
Type |
Length |
Width |
Dimensions |
|
Second Level |
Primary Bedroom |
5.48 m |
3.65 m |
5.48 m x 3.65 m |
|
Second Level |
Bedroom |
3.45 m |
3.04 m |
3.45 m x 3.04 m |
|
Second Level |
Bedroom |
3.45 m |
2.76 m |
3.45 m x 2.76 m |
|
Second Level |
Bedroom |
5.48 m |
3 m |
5.48 m x 3 m |
|
Main Level |
Living Room |
3.35 m |
4.87 m |
3.35 m x 4.87 m |
|
Main Level |
Dining Room |
4.06 m |
2.76 m |
4.06 m x 2.76 m |
|
Main Level |
Kitchen |
3.04 m |
2.89 m |
3.04 m x 2.89 m |
|
Main Level |
Eating Area |
2.43 m |
2.89 m |
2.43 m x 2.89 m |
|
Main Level |
Family Room |
3.35 m |
5.33 m |
3.35 m x 5.33 m |
https://www.realtor.ca/real-estate/27695263/1651-westport-crescent-s-ottawa-2010-chateauneuf






