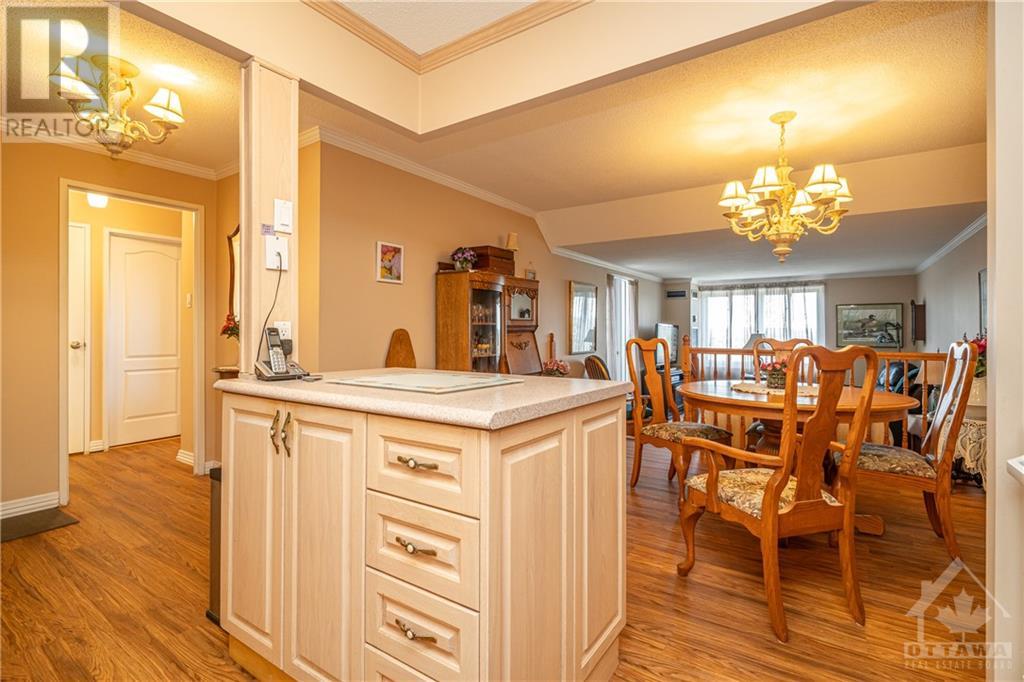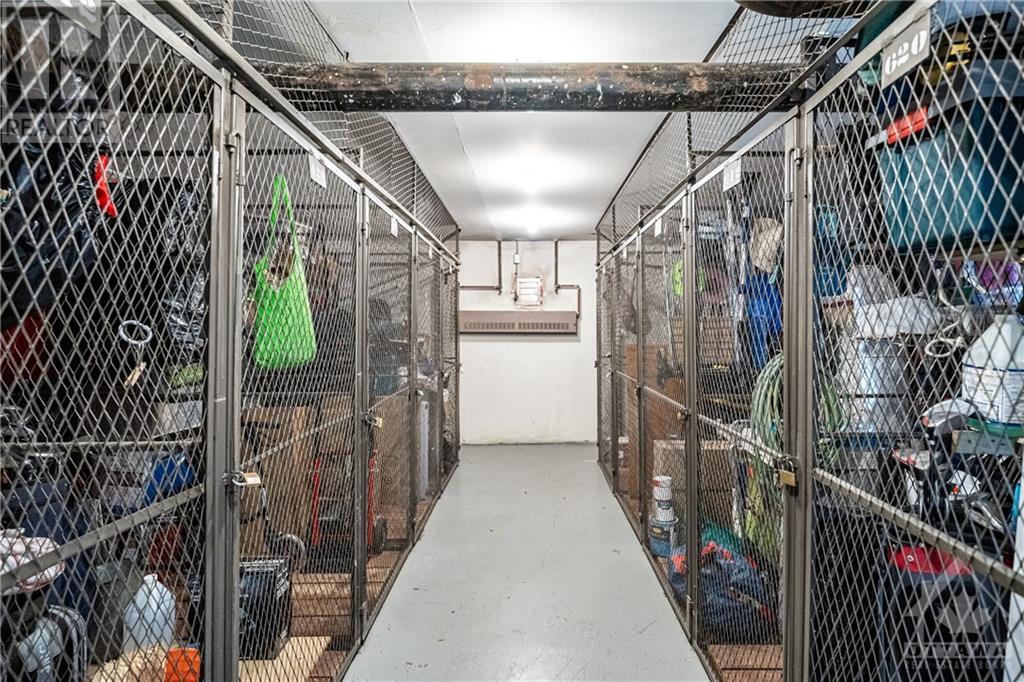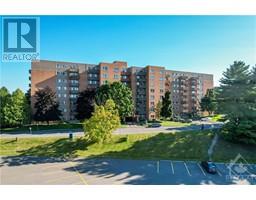1599 Lassiter Terrace Unit#601 Gloucester, Ontario K1J 8R6
$313,000Maintenance, Property Management, Waste Removal, Heat, Electricity, Water, Other, See Remarks, Reserve Fund Contributions
$816 Monthly
Maintenance, Property Management, Waste Removal, Heat, Electricity, Water, Other, See Remarks, Reserve Fund Contributions
$816 MonthlyOPEN HOUSE! SUNDAY SEPTEMBER 29TH 2-4PM Welcome to Unit 601 at 1599 Lassiter Terrace in Ottawa! Here you will find a lifestyle of security, convenience and community, all in a well maintained building. Unit 601 has a generous master bedroom with walk thru closets and a 2 piece ensuite, along with another bedroom and full bathroom. The spacious layout has an open kitchen leading to the dining room overlooking a cozy sunken living room. A large balcony extends your living area outdoors. Condo fees cover Heat, A/C, Hydro, Water, Management, Caretaking, Amenities, Building insurance. This building also boasts many amenities like a party room, guest suites, outdoor pool, storage lockers and underground parking. Easy access either on foot or driving, to shopping, restaurants, transit and the highway. (id:43934)
Open House
This property has open houses!
2:00 pm
Ends at:4:00 pm
Property Details
| MLS® Number | 1405262 |
| Property Type | Single Family |
| Neigbourhood | Beaconwood |
| AmenitiesNearBy | Public Transit, Shopping |
| CommunityFeatures | Pets Allowed With Restrictions |
| Features | Balcony |
| ParkingSpaceTotal | 1 |
| PoolType | Outdoor Pool |
Building
| BathroomTotal | 2 |
| BedroomsAboveGround | 2 |
| BedroomsTotal | 2 |
| Amenities | Party Room, Storage - Locker, Laundry Facility, Guest Suite |
| Appliances | Hood Fan, Stove |
| BasementDevelopment | Not Applicable |
| BasementType | None (not Applicable) |
| ConstructedDate | 1976 |
| CoolingType | Central Air Conditioning |
| ExteriorFinish | Brick |
| FlooringType | Laminate |
| FoundationType | Poured Concrete |
| HalfBathTotal | 1 |
| HeatingFuel | Natural Gas |
| HeatingType | Forced Air |
| StoriesTotal | 1 |
| Type | Apartment |
| UtilityWater | Municipal Water |
Parking
| Underground | |
| Visitor Parking |
Land
| Acreage | No |
| LandAmenities | Public Transit, Shopping |
| LandscapeFeatures | Landscaped |
| Sewer | Municipal Sewage System |
| ZoningDescription | R5ah(40), R5ah(22) |
Rooms
| Level | Type | Length | Width | Dimensions |
|---|---|---|---|---|
| Main Level | Kitchen | 8'7" x 8'3" | ||
| Main Level | Dining Room | 12'1" x 10'2" | ||
| Main Level | Living Room | 12'1" x 16'1" | ||
| Main Level | 3pc Bathroom | 7'10" x 4'7" | ||
| Main Level | Primary Bedroom | 14'1" x 9'11" | ||
| Main Level | 2pc Ensuite Bath | 6'7" x 3'6" | ||
| Main Level | Bedroom | 10'8" x 8'10" |
https://www.realtor.ca/real-estate/27271540/1599-lassiter-terrace-unit601-gloucester-beaconwood
Interested?
Contact us for more information

















































