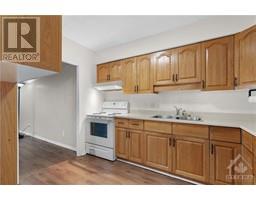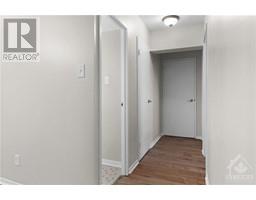158c Mcarthur Avenue Unit#709 Ottawa, Ontario K1L 8E7
$304,900Maintenance, Property Management, Water, Other, See Remarks, Recreation Facilities, Reserve Fund Contributions
$622 Monthly
Maintenance, Property Management, Water, Other, See Remarks, Recreation Facilities, Reserve Fund Contributions
$622 MonthlyWelcome to Chateau Vanier - This is a rarely offered two bedroom, one bathroom unit with an underground parking space in the sought after Tower C with an incredible view like no other unit in Chateau Vanier. You will have the luxury of an extremely well-maintained and professionally managed building. Easily accessible, this bright and airy unit has been recently updated. Offering upgraded flooring throughout, recently painted and extremely well kept. You will enjoy two spacious bedrooms with ample closet space and your own private oversized balcony with an unobstructed view. Upscale condominium living with new entry system, new laundry room, exercise room, indoor pool, sauna, plus ample visitor parking. This property is walking distance to great amenities and a short commute to the downtown core and 417 highway. Condo living at its finest. (id:43934)
Property Details
| MLS® Number | 1420199 |
| Property Type | Single Family |
| Neigbourhood | Vanier |
| AmenitiesNearBy | Public Transit, Recreation Nearby, Shopping |
| CommunityFeatures | Recreational Facilities, Pets Not Allowed |
| Easement | None |
| Features | Balcony |
| ParkingSpaceTotal | 1 |
Building
| BathroomTotal | 1 |
| BedroomsAboveGround | 2 |
| BedroomsTotal | 2 |
| Amenities | Party Room, Sauna, Laundry Facility, Exercise Centre |
| Appliances | Refrigerator, Hood Fan, Stove |
| BasementDevelopment | Not Applicable |
| BasementType | None (not Applicable) |
| ConstructedDate | 1973 |
| CoolingType | None |
| ExteriorFinish | Concrete |
| FlooringType | Laminate, Tile |
| FoundationType | Poured Concrete |
| HeatingFuel | Electric |
| HeatingType | Baseboard Heaters |
| StoriesTotal | 1 |
| Type | Apartment |
| UtilityWater | Municipal Water |
Parking
| Underground |
Land
| Acreage | No |
| LandAmenities | Public Transit, Recreation Nearby, Shopping |
| Sewer | Municipal Sewage System |
| ZoningDescription | Res |
Rooms
| Level | Type | Length | Width | Dimensions |
|---|---|---|---|---|
| Main Level | Kitchen | 7'7" x 10'6" | ||
| Main Level | Living Room | 14'10" x 12'6" | ||
| Main Level | Dining Room | 11'5" x 11'10" | ||
| Main Level | Full Bathroom | 9'8" x 4'10" | ||
| Main Level | Primary Bedroom | 10'9" x 14'3" | ||
| Main Level | Bedroom | 10'6" x 9'8" | ||
| Main Level | Utility Room | Measurements not available | ||
| Main Level | Foyer | Measurements not available |
https://www.realtor.ca/real-estate/27645621/158c-mcarthur-avenue-unit709-ottawa-vanier
Interested?
Contact us for more information

























































