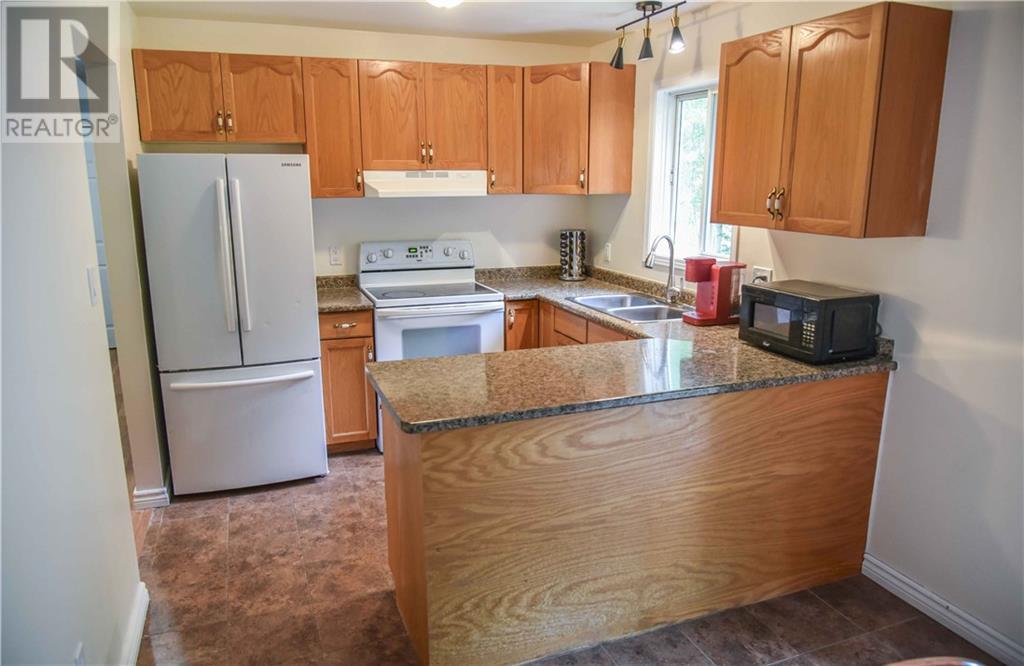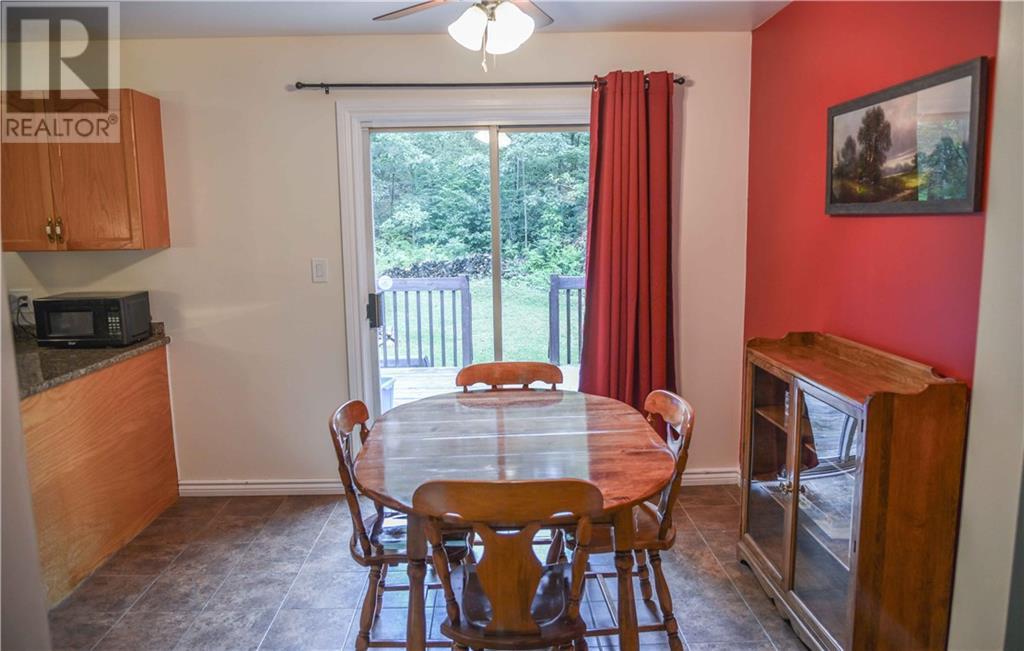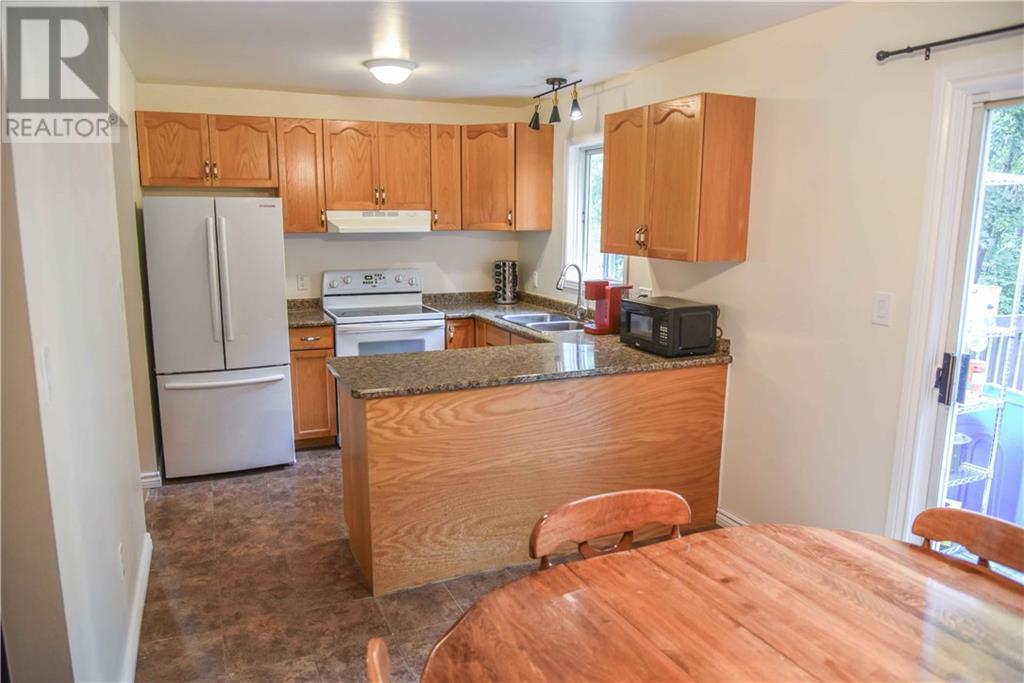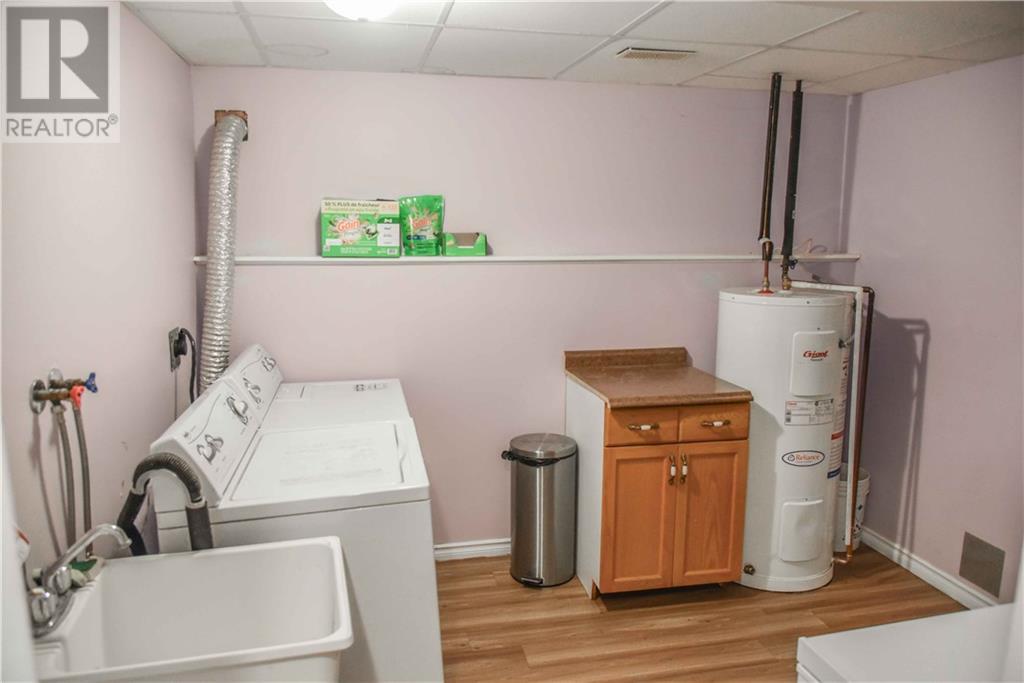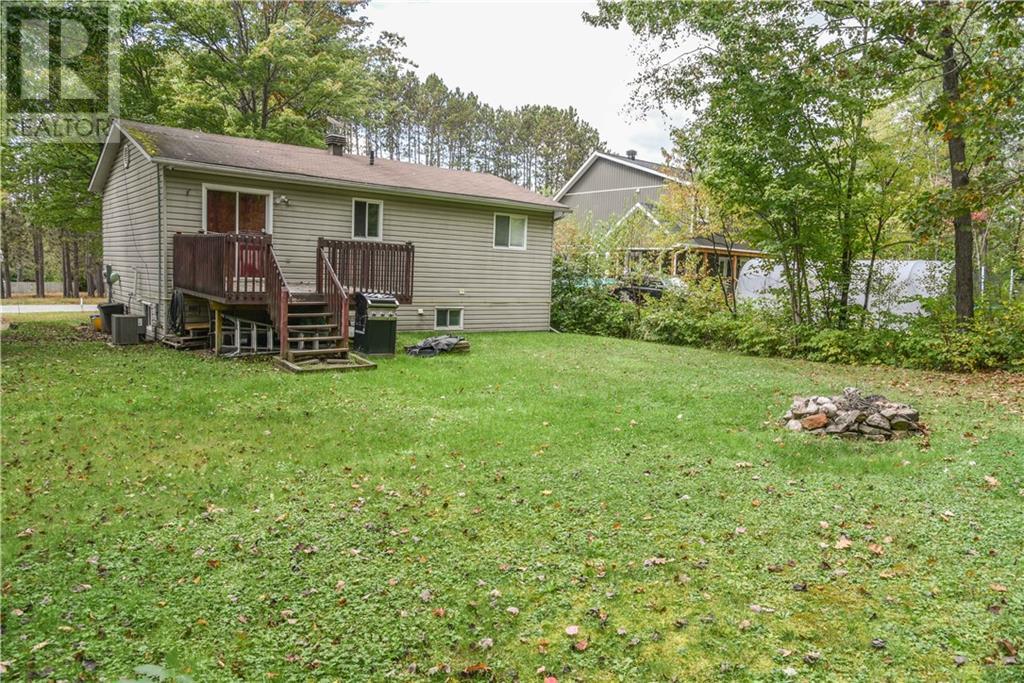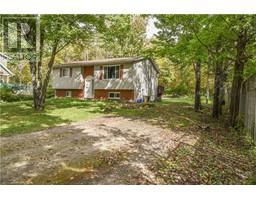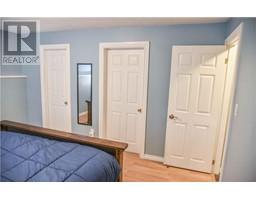156 Hunts Road Chalk River, Ontario K0J 1J0
$370,000
Charming home located on a spacious private lot in Chalk River. This home boasts an open concept main level with spacious living room leading to the kitchen and dining room. Two spacious bedrooms located on the main level as well as a 4-piece bathroom. The fully finished lower level includes the primary bedroom, complete with walk-in closet and 3-piece ensuite. Spacious laundry room, rec room and storage room are also included. Picturesque backyard with deck and storage shed with no rear neighbours! Conveniently located close to CNL and Petawawa. $2500 decorating bonus! 24 hour irrevocable on all offers. (id:43934)
Property Details
| MLS® Number | 1407322 |
| Property Type | Single Family |
| Neigbourhood | HUNTS RD |
| CommunicationType | Internet Access |
| Features | Private Setting, Ravine |
| ParkingSpaceTotal | 4 |
| RoadType | Paved Road |
| StorageType | Storage Shed |
| Structure | Deck |
Building
| BathroomTotal | 2 |
| BedroomsAboveGround | 2 |
| BedroomsBelowGround | 1 |
| BedroomsTotal | 3 |
| Appliances | Refrigerator, Dishwasher, Dryer, Microwave, Stove, Washer, Blinds |
| ArchitecturalStyle | Raised Ranch |
| BasementDevelopment | Finished |
| BasementType | Full (finished) |
| ConstructedDate | 1993 |
| ConstructionStyleAttachment | Detached |
| CoolingType | Central Air Conditioning |
| ExteriorFinish | Siding |
| FlooringType | Laminate |
| FoundationType | Block |
| HeatingFuel | Propane |
| HeatingType | Forced Air |
| StoriesTotal | 1 |
| Type | House |
| UtilityWater | Drilled Well |
Parking
| Oversize | |
| Gravel |
Land
| Acreage | No |
| LandscapeFeatures | Landscaped |
| Sewer | Septic System |
| SizeDepth | 200 Ft |
| SizeFrontage | 75 Ft |
| SizeIrregular | 0.34 |
| SizeTotal | 0.34 Ac |
| SizeTotalText | 0.34 Ac |
| ZoningDescription | Residential |
Rooms
| Level | Type | Length | Width | Dimensions |
|---|---|---|---|---|
| Lower Level | Family Room | 13'5" x 11'3" | ||
| Lower Level | Primary Bedroom | 13'2" x 11'3" | ||
| Lower Level | Laundry Room | 10'6" x 8'11" | ||
| Lower Level | 3pc Ensuite Bath | 8'9" x 6'11" | ||
| Lower Level | Other | 9'7" x 6'7" | ||
| Main Level | Dining Room | 10'0" x 9'0" | ||
| Main Level | 4pc Bathroom | 8'11" x 5'1" | ||
| Main Level | Kitchen | 8'11" x 8'11" | ||
| Main Level | Bedroom | 11'8" x 10'1" | ||
| Main Level | Bedroom | 11'8" x 10'1" | ||
| Main Level | Living Room | 15'8" x 10'0" |
https://www.realtor.ca/real-estate/27325217/156-hunts-road-chalk-river-hunts-rd
Interested?
Contact us for more information









