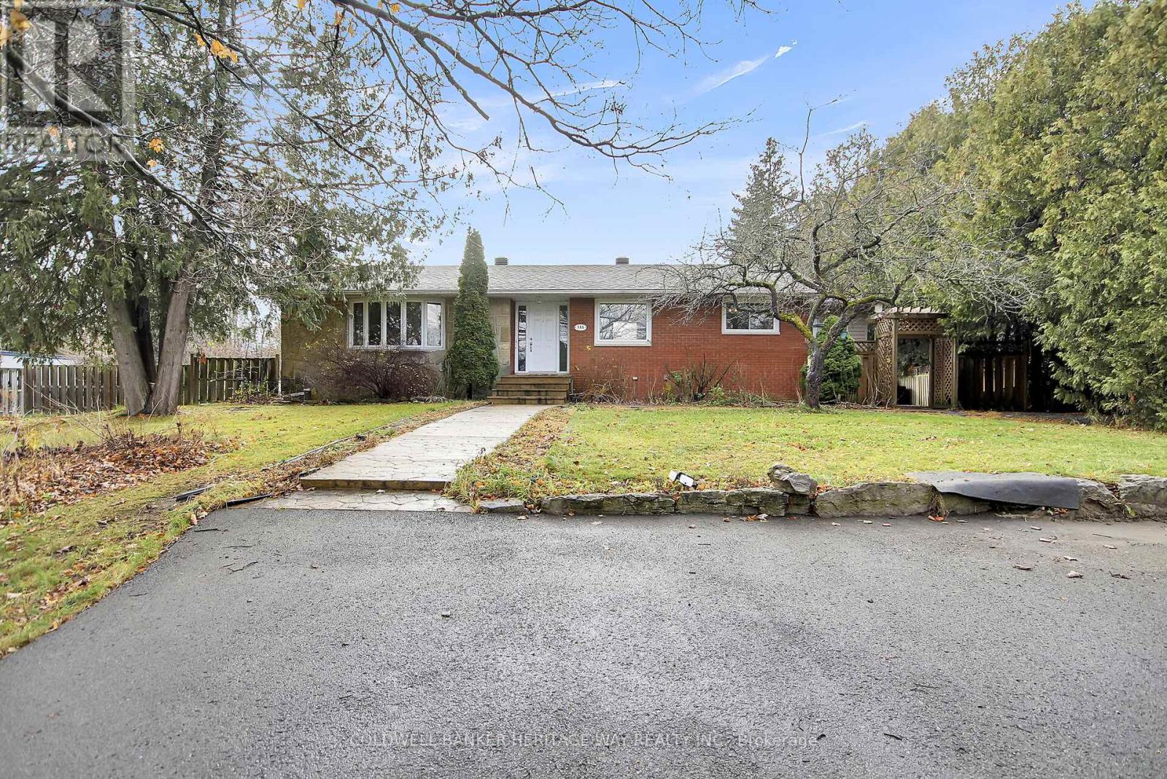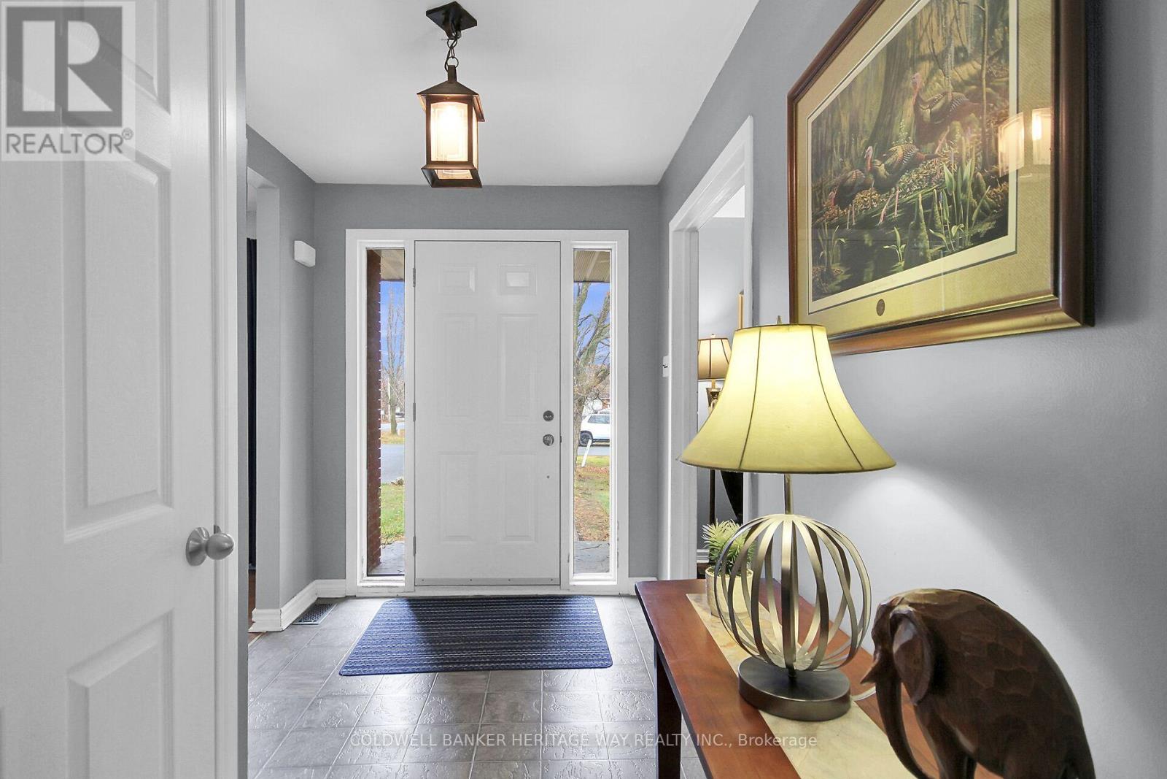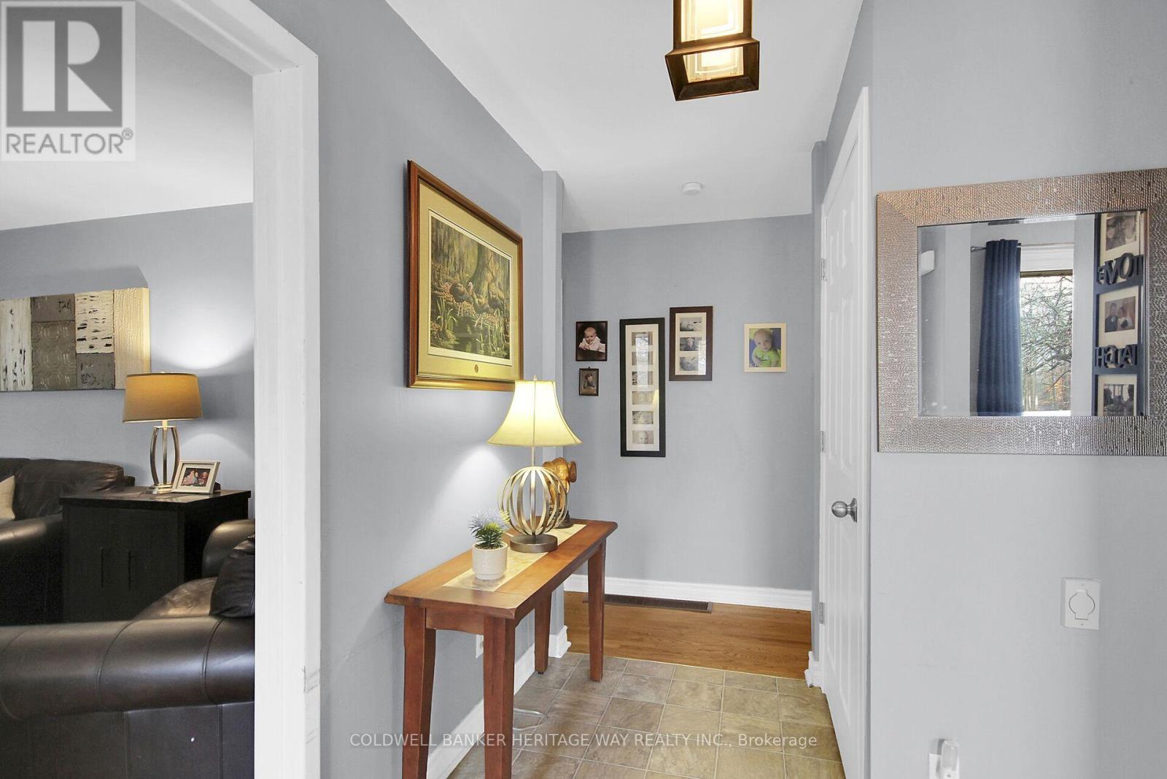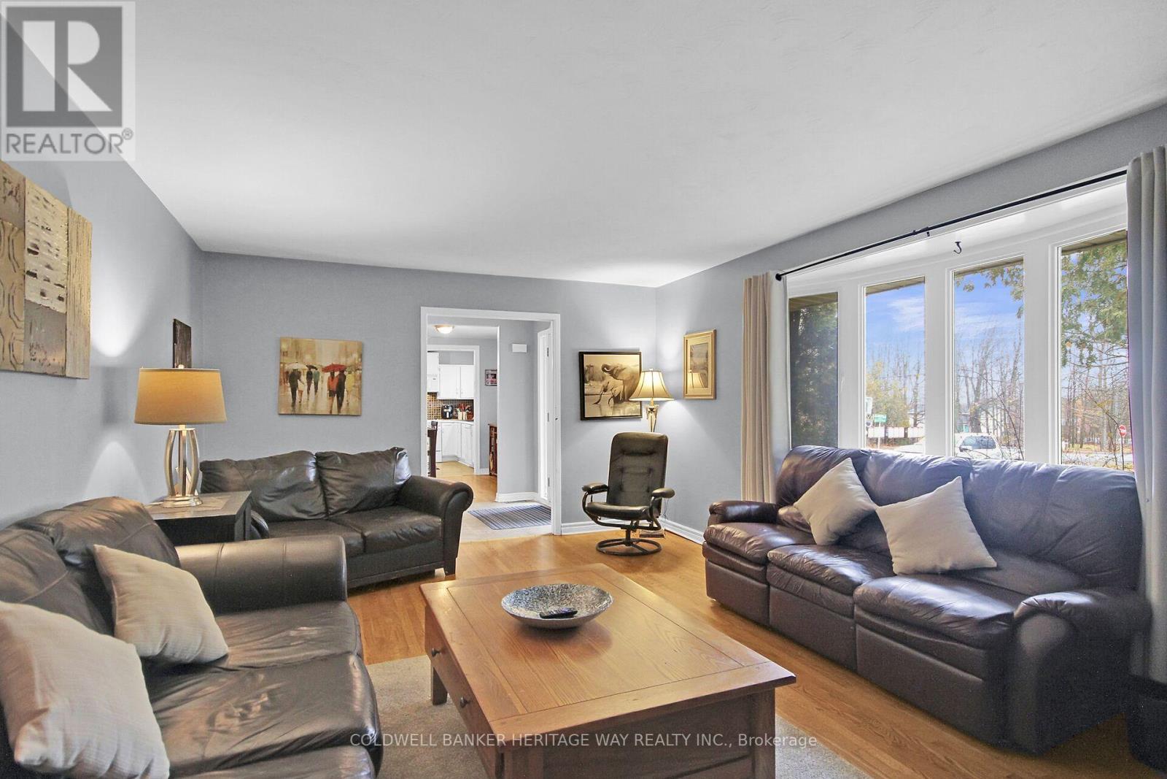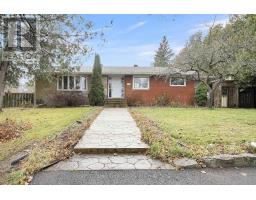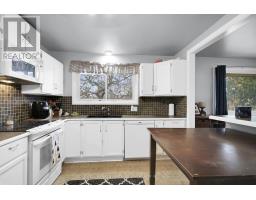155 Brooks Road Lanark, Ontario K7C 3P2
$549,900
All brick, solid country bungalow with three bedrooms on the main floor and a fully finished lower level complete with a handy 2pc bathroom. This home is walking/biking distance to the town of Carleton Place as well as our big box stores as well as the Beckwith Public School and Recreation facility. The home is serviced with Natural Gas and both Bell Fibe and Rogers hi-speed internet services. The primary bedroom has its own 4pc ensuite bathroom as well as direct access to the back deck and fenced in yard. There is a nice front foyer with good space as well as a side entrance that is huge with lots of room for the kids hockey equipment, boots, coats and more. The basement has been thoughtfully finished with a massive recreation room and hi-end laminate flooring. There is a huge room that could be used as an office/den/gaming room as well, the laundry and mechanical are on this level as well as ton's of storage. (id:43934)
Property Details
| MLS® Number | X11521322 |
| Property Type | Single Family |
| Community Name | 910 - Beckwith Twp |
| Features | Wooded Area, Flat Site, Sump Pump |
| ParkingSpaceTotal | 4 |
| PoolType | Above Ground Pool |
| Structure | Deck, Shed |
Building
| BathroomTotal | 3 |
| BedroomsAboveGround | 3 |
| BedroomsTotal | 3 |
| Appliances | Water Heater, Dishwasher, Dryer, Refrigerator, Stove, Washer, Window Coverings |
| ArchitecturalStyle | Bungalow |
| BasementDevelopment | Finished |
| BasementType | N/a (finished) |
| ConstructionStyleAttachment | Detached |
| CoolingType | Central Air Conditioning |
| ExteriorFinish | Brick |
| FlooringType | Hardwood, Vinyl |
| FoundationType | Concrete, Block |
| HalfBathTotal | 1 |
| HeatingFuel | Natural Gas |
| HeatingType | Forced Air |
| StoriesTotal | 1 |
| SizeInterior | 1499.9875 - 1999.983 Sqft |
| Type | House |
Land
| Acreage | No |
| LandscapeFeatures | Landscaped |
| Sewer | Septic System |
| SizeDepth | 147 Ft ,4 In |
| SizeFrontage | 123 Ft ,9 In |
| SizeIrregular | 123.8 X 147.4 Ft |
| SizeTotalText | 123.8 X 147.4 Ft|under 1/2 Acre |
| ZoningDescription | Residential |
Rooms
| Level | Type | Length | Width | Dimensions |
|---|---|---|---|---|
| Lower Level | Office | 4.2 m | 3.9 m | 4.2 m x 3.9 m |
| Lower Level | Utility Room | 3.84 m | 2.74 m | 3.84 m x 2.74 m |
| Lower Level | Family Room | 9.5 m | 3.84 m | 9.5 m x 3.84 m |
| Lower Level | Laundry Room | 3.68 m | 3.35 m | 3.68 m x 3.35 m |
| Main Level | Primary Bedroom | 4.32 m | 3.96 m | 4.32 m x 3.96 m |
| Main Level | Bedroom 2 | 3.13 m | 2.98 m | 3.13 m x 2.98 m |
| Main Level | Bedroom 3 | 3.04 m | 3.1 m | 3.04 m x 3.1 m |
| Main Level | Kitchen | 3.96 m | 3.13 m | 3.96 m x 3.13 m |
| Main Level | Dining Room | 3.16 m | 2.98 m | 3.16 m x 2.98 m |
| Main Level | Living Room | 6.33 m | 3.96 m | 6.33 m x 3.96 m |
| Main Level | Bathroom | 2.92 m | 1.7 m | 2.92 m x 1.7 m |
| Main Level | Bathroom | 2.98 m | 2.25 m | 2.98 m x 2.25 m |
Utilities
| Cable | Installed |
https://www.realtor.ca/real-estate/27694564/155-brooks-road-lanark-910-beckwith-twp
Interested?
Contact us for more information


