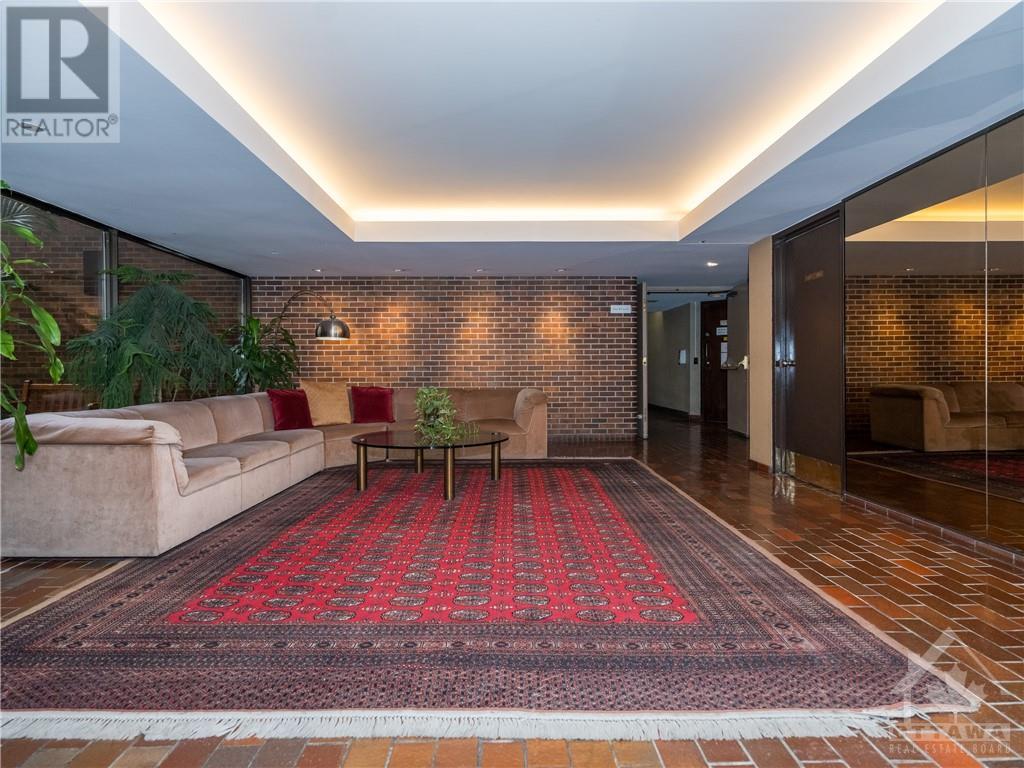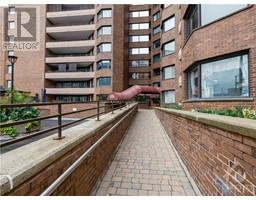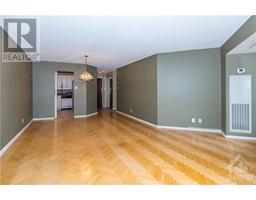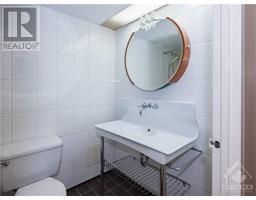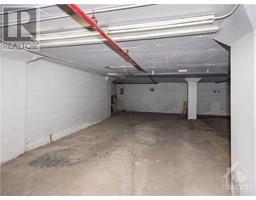151 Bay Street Unit#710 Ottawa, Ontario K1R 7T2
$324,900Maintenance, Property Management, Caretaker, Heat, Electricity, Water, Other, See Remarks, Recreation Facilities
$1,033.11 Monthly
Maintenance, Property Management, Caretaker, Heat, Electricity, Water, Other, See Remarks, Recreation Facilities
$1,033.11 MonthlySpacious 2 Bedroom, 1.5 Bath Apartment (Approx. 1000 Sq Ft) in the heart of the city walking distance to Parliament, Sparks Street and all downtown life has to offer. Entry to "Park Square" is a unique courtyard with gardens, trees, exotic plants and attractive interlock stone assistive access walk/ramp that leads to the front canopied entry. The apartment features an expansive Living/Dining area (24' x 13') with wall of windows and balcony access. Beautiful Herringbone hardwood throughout (Living/Dining/Hall/Bedrooms) with ceramic tile in Foyer, Kitchen & Baths. Large Primary Bedroom with 2Pc Ensuite and Walk-In Closet. Over sized Balcony (15' x 9'), Indoor Pool, Sauna, Workshop and underground end unit parking spot. Condo Fee covers heat, hydro, water/sewer, A/C, building insurance, management, recreation facilities. Status Certificate available upon request. (id:43934)
Property Details
| MLS® Number | 1412482 |
| Property Type | Single Family |
| Neigbourhood | Centre Town |
| AmenitiesNearBy | Public Transit, Recreation Nearby, Shopping |
| CommunityFeatures | Recreational Facilities, Pets Allowed |
| Features | Automatic Garage Door Opener |
| ParkingSpaceTotal | 1 |
Building
| BathroomTotal | 2 |
| BedroomsAboveGround | 2 |
| BedroomsTotal | 2 |
| Amenities | Party Room, Sauna, Storage - Locker, Laundry Facility |
| Appliances | Refrigerator, Dishwasher, Microwave Range Hood Combo, Stove |
| BasementDevelopment | Not Applicable |
| BasementType | Common (not Applicable) |
| ConstructedDate | 1978 |
| CoolingType | Central Air Conditioning |
| ExteriorFinish | Brick |
| FlooringType | Hardwood, Ceramic |
| FoundationType | Poured Concrete |
| HalfBathTotal | 2 |
| HeatingFuel | Natural Gas |
| HeatingType | Forced Air |
| StoriesTotal | 1 |
| Type | Apartment |
| UtilityWater | Municipal Water |
Parking
| Underground |
Land
| Acreage | No |
| LandAmenities | Public Transit, Recreation Nearby, Shopping |
| Sewer | Municipal Sewage System |
| ZoningDescription | Residential Condo |
Rooms
| Level | Type | Length | Width | Dimensions |
|---|---|---|---|---|
| Main Level | Foyer | 8'0" x 4'0" | ||
| Main Level | Living Room/dining Room | 24'0" x 13'0" | ||
| Main Level | Kitchen | 11'0" x 8'0" | ||
| Main Level | Primary Bedroom | 16'2" x 10'6" | ||
| Main Level | 2pc Ensuite Bath | 5'0" x 5'0" | ||
| Main Level | Other | 6'0" x 5'0" | ||
| Main Level | Bedroom | 14'6" x 9'4" | ||
| Main Level | 4pc Bathroom | 7'4" x 5'0" |
https://www.realtor.ca/real-estate/27475850/151-bay-street-unit710-ottawa-centre-town
Interested?
Contact us for more information







