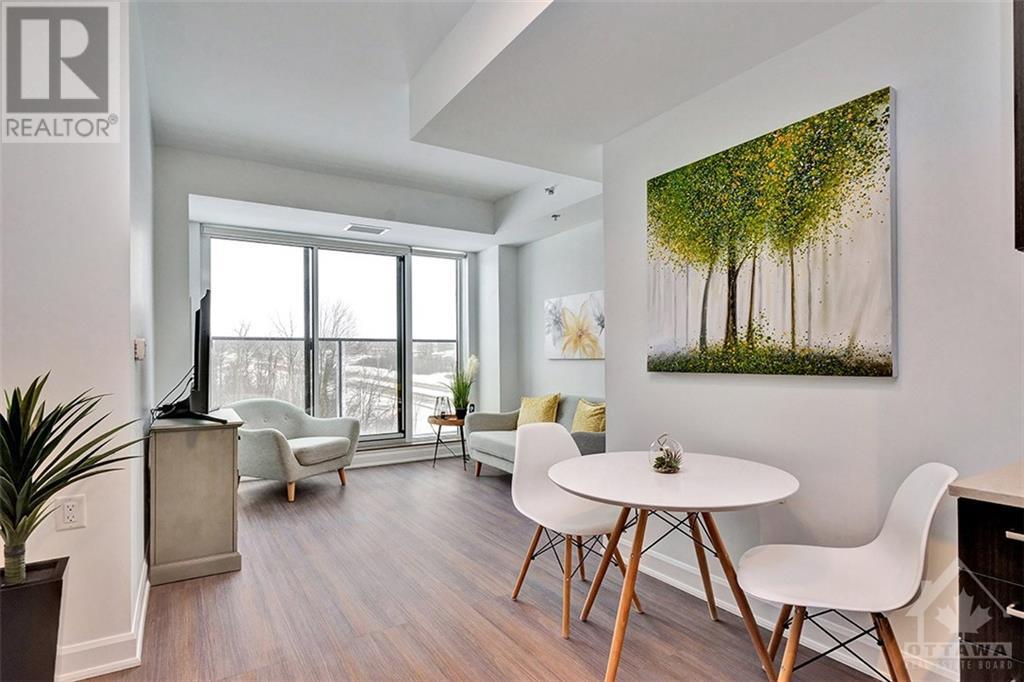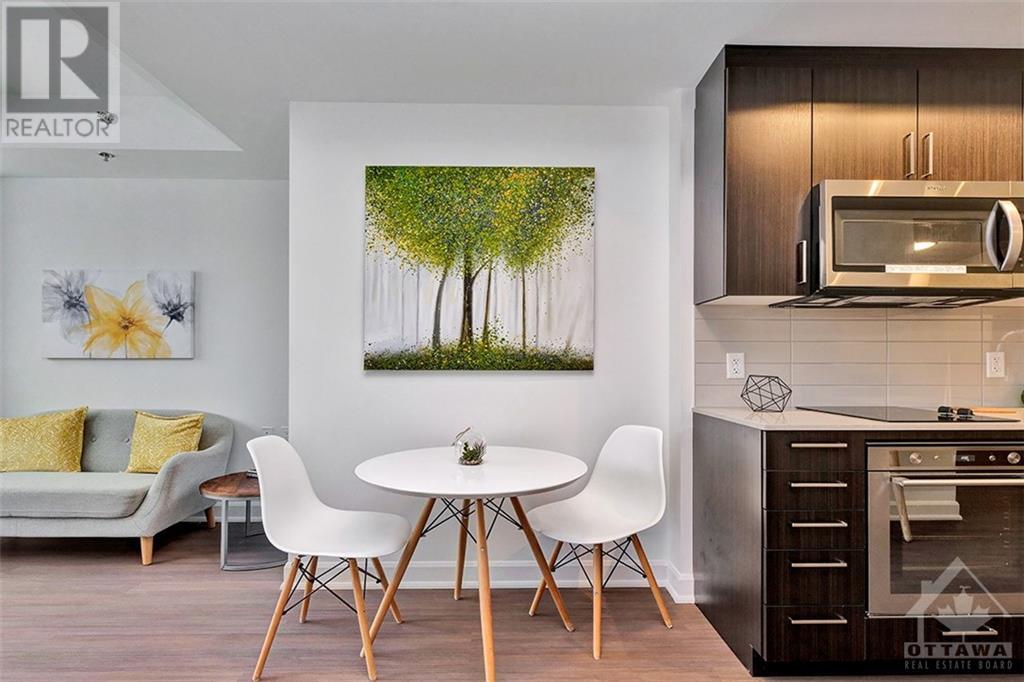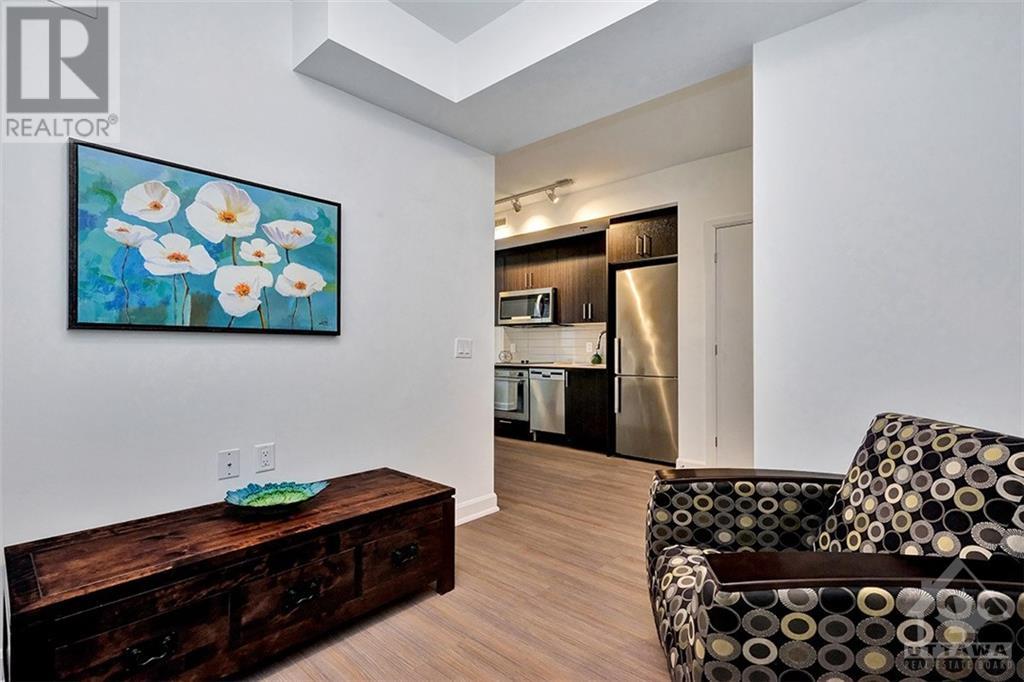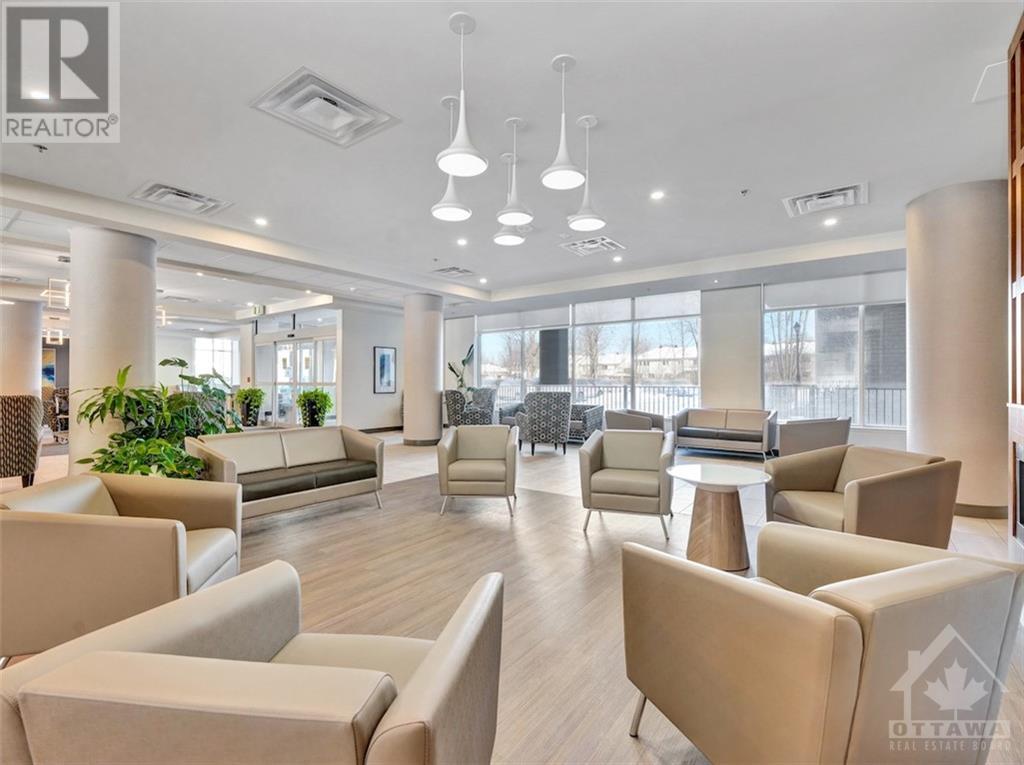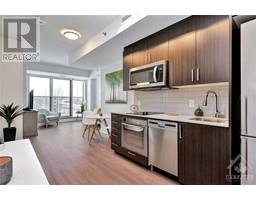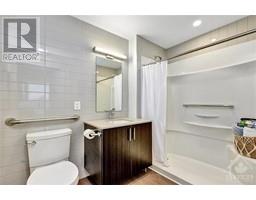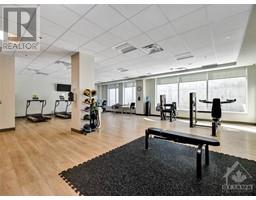1 Bedroom
1 Bathroom
Indoor Pool
Central Air Conditioning
Forced Air
$5,236 Monthly
Welcome to Promenade SENIOR’S SUITES. Check out this 1 bed and Den unit in a vibrant community, Promenade backs onto the Ottawa River, giving residents stunning views year-round with easy access to the surrounding area. This is one of Ottawa’s fastest-growing districts, full of life and discovery. You can tour nearby parks, take a trip to the beach, or travel to nearby downtown Ottawa. The central location also means it’s easy for friends and family to visit. While you might find yourself out and about, calling the Promenade home means you can expect impeccably designed spaces, outstanding dining options, and exciting activities without having to leave. 3 Meals a day, weekly house keeping and all utilities are included. Amenities: Saltwater Pool, Golf Simulator, Game Rooms, Fitness Centre, Wellness Centre, Hair Salon, Social Lounges, Theatre Room, Library, Shuttle Bus, Weekly Shopping Trips. Start living carefree today! Rent Includes Food Plans as well. (id:43934)
Property Details
|
MLS® Number
|
1413490 |
|
Property Type
|
Single Family |
|
Neigbourhood
|
Chatelain Village |
|
AmenitiesNearBy
|
Airport, Public Transit, Recreation Nearby, Shopping |
|
CommunityFeatures
|
Adult Oriented |
|
Features
|
Elevator |
|
ParkingSpaceTotal
|
1 |
|
PoolType
|
Indoor Pool |
Building
|
BathroomTotal
|
1 |
|
BedroomsAboveGround
|
1 |
|
BedroomsTotal
|
1 |
|
Amenities
|
Laundry - In Suite, Exercise Centre |
|
Appliances
|
Refrigerator, Dishwasher, Dryer, Microwave Range Hood Combo, Stove, Washer |
|
BasementDevelopment
|
Not Applicable |
|
BasementType
|
None (not Applicable) |
|
ConstructedDate
|
2019 |
|
CoolingType
|
Central Air Conditioning |
|
ExteriorFinish
|
Brick |
|
FlooringType
|
Laminate, Tile |
|
HeatingFuel
|
Natural Gas |
|
HeatingType
|
Forced Air |
|
StoriesTotal
|
1 |
|
Type
|
Apartment |
|
UtilityWater
|
Municipal Water |
Parking
Land
|
Acreage
|
No |
|
LandAmenities
|
Airport, Public Transit, Recreation Nearby, Shopping |
|
Sewer
|
Municipal Sewage System |
|
SizeIrregular
|
* Ft X * Ft |
|
SizeTotalText
|
* Ft X * Ft |
|
ZoningDescription
|
Residential |
Rooms
| Level |
Type |
Length |
Width |
Dimensions |
|
Main Level |
Bedroom |
|
|
10'8" x 10'0" |
|
Main Level |
Living Room/dining Room |
|
|
23'6" x 10'0" |
|
Main Level |
Den |
|
|
7'6" x 8'4" |
https://www.realtor.ca/real-estate/27460808/150-rossignol-drive-unit424-ottawa-chatelain-village










