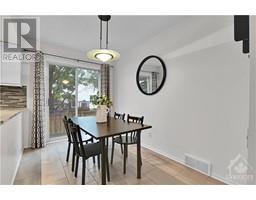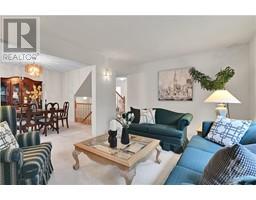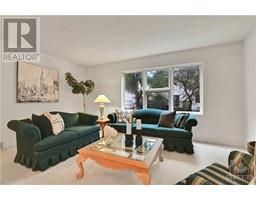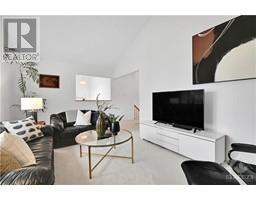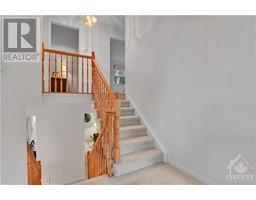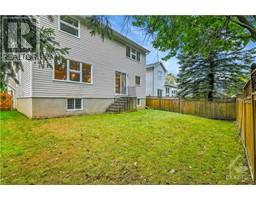1460 Michaelsem Street Ottawa, Ontario K1C 7C3
$679,000
Step into this inviting home with soaring ceilings that greet you in the bright, open foyer. The updated eat-in kitchen offers great space & features granite counters + direct access to the yard. Enjoy formal dining open to the cozy living room-Perfect for entertaining or quiet family time. Notice the main lvl laundry room + powder room, so convenient! A few steps up, you'll find a sun-filled loft style family room. The 2nd lvl features a generously sized primary bedroom, complete w/ a walk-in closet & 3pc ensuite. Two additional bedrooms share a well appointed 4pc bathroom. Notice the newly installed luxury vinyl hardwood floors that flow seamlessly throughout the 2nd lvl. The basement awaits your personal touch offering plenty of storage & space. Outside, the fully fenced backyard ensures privacy, creating a peaceful retreat. Minutes away from shopping, dining, schools, parks & recreation, this home offers the perfect blend of comfort and convenience! 24hrs on offers as per Form 244 (id:43934)
Open House
This property has open houses!
2:00 pm
Ends at:4:00 pm
Property Details
| MLS® Number | 1412394 |
| Property Type | Single Family |
| Neigbourhood | Chateauneuf |
| AmenitiesNearBy | Public Transit, Recreation Nearby, Shopping |
| ParkingSpaceTotal | 6 |
Building
| BathroomTotal | 3 |
| BedroomsAboveGround | 3 |
| BedroomsTotal | 3 |
| Appliances | Refrigerator, Dishwasher, Dryer, Microwave, Stove, Washer |
| BasementDevelopment | Finished |
| BasementType | Full (finished) |
| ConstructedDate | 1991 |
| ConstructionStyleAttachment | Detached |
| CoolingType | Central Air Conditioning |
| ExteriorFinish | Brick, Siding |
| FlooringType | Vinyl |
| FoundationType | Poured Concrete |
| HalfBathTotal | 1 |
| HeatingFuel | Natural Gas |
| HeatingType | Forced Air |
| StoriesTotal | 2 |
| Type | House |
| UtilityWater | Municipal Water |
Parking
| Attached Garage | |
| Inside Entry | |
| Surfaced |
Land
| Acreage | No |
| LandAmenities | Public Transit, Recreation Nearby, Shopping |
| Sewer | Municipal Sewage System |
| SizeDepth | 85 Ft |
| SizeFrontage | 45 Ft ,3 In |
| SizeIrregular | 45.21 Ft X 84.97 Ft |
| SizeTotalText | 45.21 Ft X 84.97 Ft |
| ZoningDescription | Residential |
Rooms
| Level | Type | Length | Width | Dimensions |
|---|---|---|---|---|
| Second Level | 4pc Bathroom | 4'11" x 7'7" | ||
| Second Level | 4pc Ensuite Bath | 7'1" x 6'2" | ||
| Second Level | Bedroom | 13'3" x 11'0" | ||
| Second Level | Bedroom | 9'11" x 11'0" | ||
| Second Level | Primary Bedroom | 18'5" x 11'0" | ||
| Main Level | 2pc Bathroom | 5'10" x 5'0" | ||
| Main Level | Eating Area | 7'2" x 10'10" | ||
| Main Level | Dining Room | 12'4" x 11'0" | ||
| Main Level | Foyer | 10'1" x 5'9" | ||
| Main Level | Kitchen | 8'8" x 10'10" | ||
| Main Level | Laundry Room | 5'10" x 5'6" | ||
| Main Level | Living Room | 15'10" x 10'11" | ||
| Other | Family Room | 19'3" x 15'6" |
https://www.realtor.ca/real-estate/27474460/1460-michaelsem-street-ottawa-chateauneuf
Interested?
Contact us for more information




































