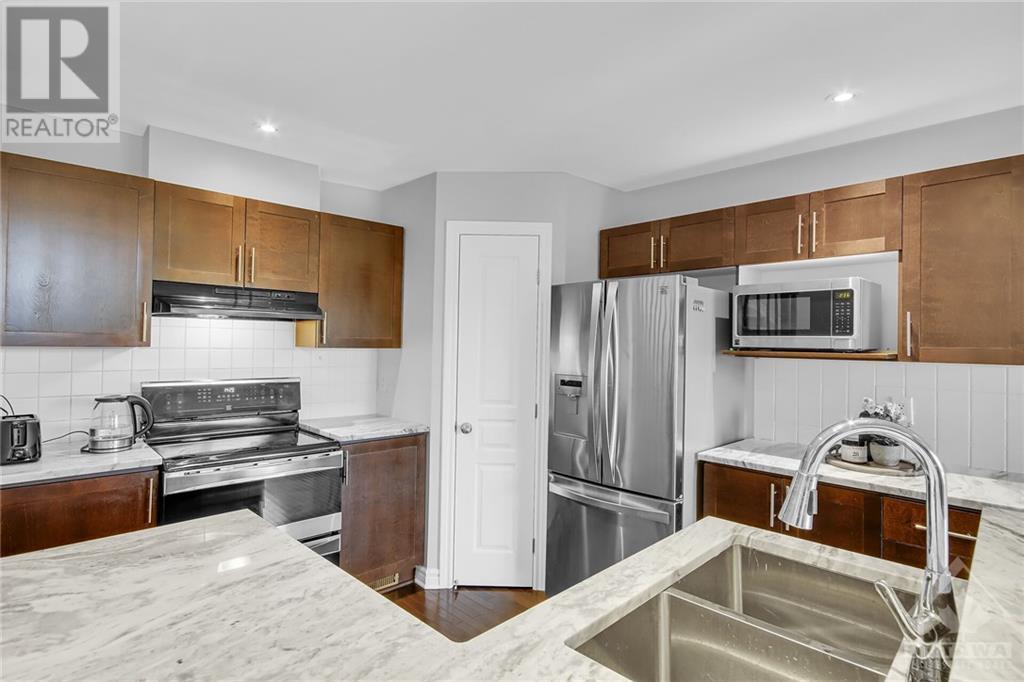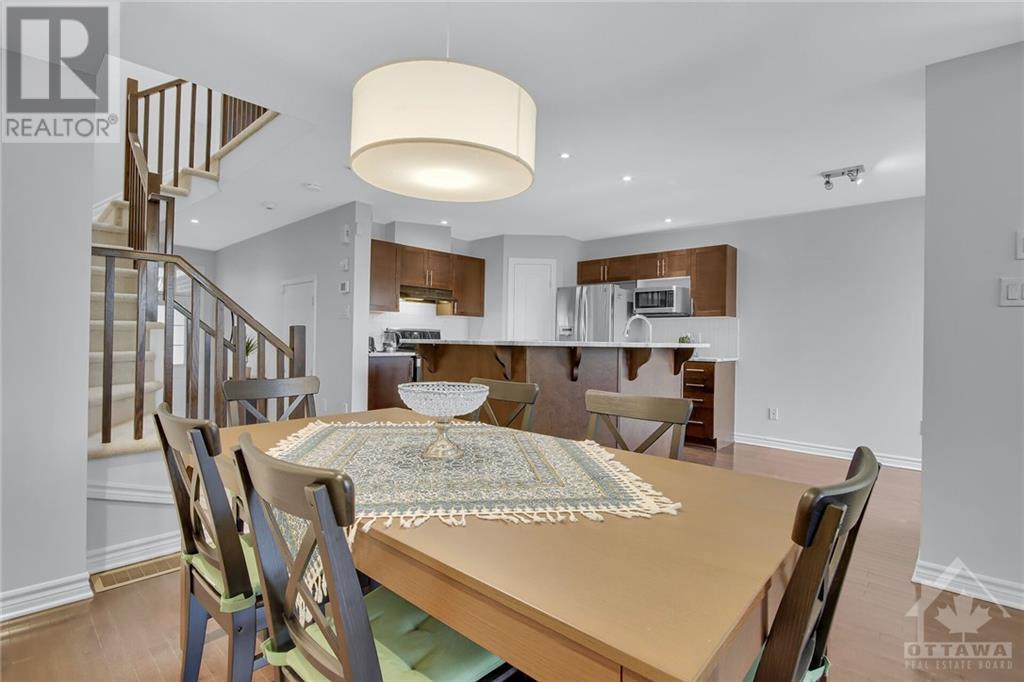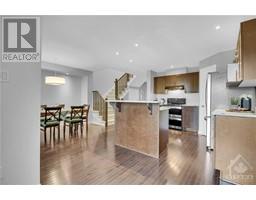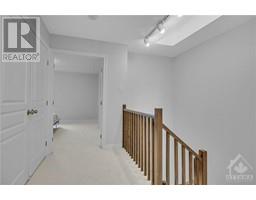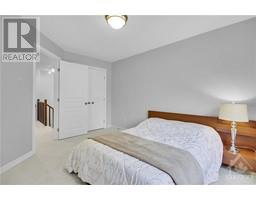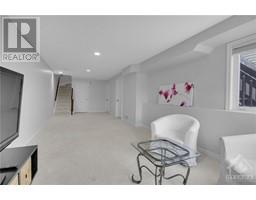144 Tandalee Crescent Ottawa, Ontario K2M 0A1
$669,800
Welcome to 144 Tandalee Cres, a well maintained 3BR & 3BA townhome located on a quiet street in family friendly Bridlewood. Main level boasts gleaming HDW floors, an open concept eat-in Kitchen w/granite countertops (2024), DR & Living area with cozy gas fireplace and a vaulted ceiling. Patio door leads to new steps (2024) and to the spacious deck overlooking fenced yard; with the bonus of no rear neighbors as home backs onto a school. 2nd level features new carpets (2024), good sized BRs and a PBR w/4pc Ensuite & walk-in closet. Above grade in this home has been freshly painted (2024). AC (2023). The finished Basement has a large Rec Rm w/3pc rough-in bathroom & tons of storage. Furnace 2022. Roof being done by Oct 2024. Walking distance to Roch Carrier Elementary School as well at St. Anne Catholic School and École élémentaire catholique Élisabeth-Bruyère. Close to shopping, recreation & so much more! 24hrs irrev required on all offers & 2hrs notice required for all showings. (id:43934)
Open House
This property has open houses!
2:00 pm
Ends at:4:00 pm
Property Details
| MLS® Number | 1412408 |
| Property Type | Single Family |
| Neigbourhood | Bridlewood |
| AmenitiesNearBy | Public Transit, Recreation Nearby, Shopping |
| Easement | Unknown |
| Features | Automatic Garage Door Opener |
| ParkingSpaceTotal | 3 |
| Structure | Deck |
Building
| BathroomTotal | 3 |
| BedroomsAboveGround | 3 |
| BedroomsTotal | 3 |
| Appliances | Refrigerator, Dishwasher, Dryer, Hood Fan, Stove, Washer |
| BasementDevelopment | Finished |
| BasementType | Full (finished) |
| ConstructedDate | 2008 |
| CoolingType | Central Air Conditioning |
| ExteriorFinish | Brick, Siding |
| FireplacePresent | Yes |
| FireplaceTotal | 1 |
| FlooringType | Wall-to-wall Carpet, Mixed Flooring, Hardwood, Tile |
| FoundationType | Poured Concrete |
| HalfBathTotal | 1 |
| HeatingFuel | Natural Gas |
| HeatingType | Forced Air |
| StoriesTotal | 2 |
| Type | Row / Townhouse |
| UtilityWater | Municipal Water |
Parking
| Attached Garage | |
| Inside Entry |
Land
| Acreage | No |
| FenceType | Fenced Yard |
| LandAmenities | Public Transit, Recreation Nearby, Shopping |
| Sewer | Municipal Sewage System |
| SizeDepth | 109 Ft ,11 In |
| SizeFrontage | 20 Ft |
| SizeIrregular | 20.01 Ft X 109.91 Ft |
| SizeTotalText | 20.01 Ft X 109.91 Ft |
| ZoningDescription | Residential |
Rooms
| Level | Type | Length | Width | Dimensions |
|---|---|---|---|---|
| Second Level | 4pc Bathroom | 8'11" x 4'10" | ||
| Second Level | Primary Bedroom | 12'4" x 12'7" | ||
| Second Level | Other | 5'5" x 4'4" | ||
| Second Level | 4pc Ensuite Bath | 6'1" x 10'11" | ||
| Second Level | Bedroom | 9'10" x 13'1" | ||
| Second Level | Bedroom | 8'11" x 10'10" | ||
| Second Level | Laundry Room | Measurements not available | ||
| Basement | Recreation Room | 30'2" x 10'11" | ||
| Main Level | Foyer | 8'6" x 6'5" | ||
| Main Level | 2pc Bathroom | 5'0" x 4'5" | ||
| Main Level | Kitchen | 10'10" x 11'2" | ||
| Main Level | Eating Area | 9'3" x 7'7" | ||
| Main Level | Living Room/fireplace | 15'5" x 12'1" | ||
| Main Level | Dining Room | 6'0" x 10'1" |
https://www.realtor.ca/real-estate/27459938/144-tandalee-crescent-ottawa-bridlewood
Interested?
Contact us for more information






