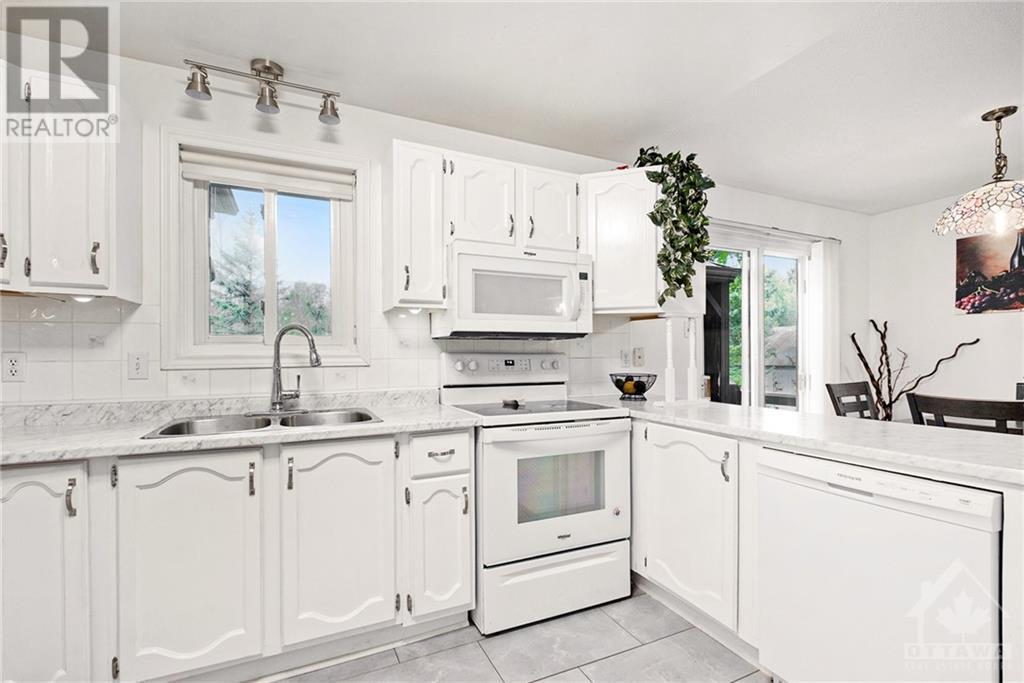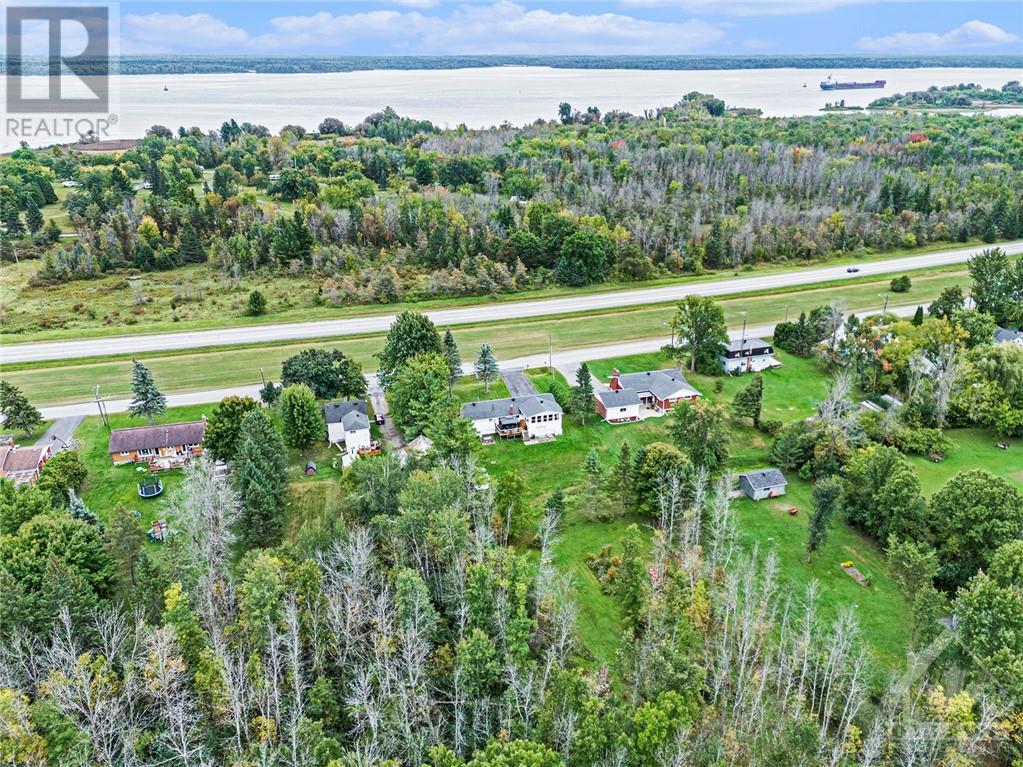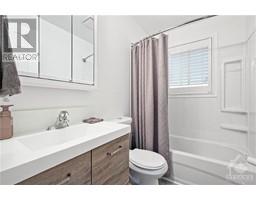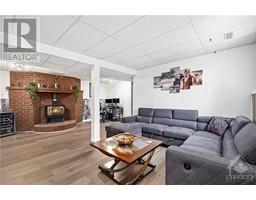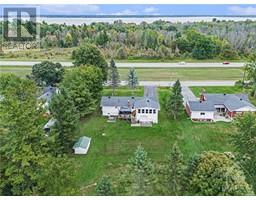3 Bedroom
2 Bathroom
Raised Ranch
Fireplace
Heat Pump
Forced Air, Heat Pump
Acreage
$649,900
This cosy 2+1 Bedroom 2 bath home has been freshly updated from top to bottom and is now in turn-key condition. The kitchen offers plenty of cabinets and counter space, patio doors onto the deck w/gazebo and access to the 3-season solarium, all appliances are included. new flooring, roof 2016, windows & front door 2015, fully finished lower level with gas fireplace, access to the attached garage, 3rd bedroom and a 3-pc bathroom, loft over garage for storage approx 20' x 22'. Never be without power with this propane gas generator. Beautiful 1.32 acres with trails and well-groomed. A double-paved driveway can accommodate 8 cars, your camper, trailer and toys. Close to Provincial Park, water dock in Morrisburg, trails by the St-Laurence River & beaches. (id:43934)
Property Details
|
MLS® Number
|
1413449 |
|
Property Type
|
Single Family |
|
Neigbourhood
|
Riverside Heights |
|
AmenitiesNearBy
|
Golf Nearby, Shopping, Water Nearby |
|
CommunicationType
|
Internet Access |
|
CommunityFeatures
|
School Bus |
|
Features
|
Acreage, Park Setting, Private Setting, Treed, Gazebo, Automatic Garage Door Opener |
|
ParkingSpaceTotal
|
8 |
|
StorageType
|
Storage Shed |
Building
|
BathroomTotal
|
2 |
|
BedroomsAboveGround
|
2 |
|
BedroomsBelowGround
|
1 |
|
BedroomsTotal
|
3 |
|
Appliances
|
Refrigerator, Dishwasher, Dryer, Hood Fan, Stove, Blinds |
|
ArchitecturalStyle
|
Raised Ranch |
|
BasementDevelopment
|
Finished |
|
BasementType
|
Full (finished) |
|
ConstructedDate
|
1987 |
|
ConstructionStyleAttachment
|
Detached |
|
CoolingType
|
Heat Pump |
|
ExteriorFinish
|
Brick, Siding |
|
FireplacePresent
|
Yes |
|
FireplaceTotal
|
1 |
|
FlooringType
|
Mixed Flooring, Laminate, Ceramic |
|
FoundationType
|
Block |
|
HalfBathTotal
|
1 |
|
HeatingFuel
|
Propane |
|
HeatingType
|
Forced Air, Heat Pump |
|
StoriesTotal
|
1 |
|
Type
|
House |
|
UtilityWater
|
Drilled Well |
Parking
|
Attached Garage
|
|
|
Inside Entry
|
|
|
Surfaced
|
|
Land
|
Acreage
|
Yes |
|
LandAmenities
|
Golf Nearby, Shopping, Water Nearby |
|
Sewer
|
Septic System |
|
SizeDepth
|
522 Ft ,8 In |
|
SizeFrontage
|
110 Ft ,1 In |
|
SizeIrregular
|
1.32 |
|
SizeTotal
|
1.32 Ac |
|
SizeTotalText
|
1.32 Ac |
|
ZoningDescription
|
Res |
Rooms
| Level |
Type |
Length |
Width |
Dimensions |
|
Lower Level |
Recreation Room |
|
|
18'5" x 22'1" |
|
Lower Level |
3pc Bathroom |
|
|
5'10" x 6'10" |
|
Lower Level |
Bedroom |
|
|
12'9" x 10'5" |
|
Lower Level |
Utility Room |
|
|
12'8" x 10'11" |
|
Lower Level |
Storage |
|
|
22'3" x 11'10" |
|
Main Level |
Foyer |
|
|
6'10" x 3'3" |
|
Main Level |
Living Room |
|
|
21'11" x 11'1" |
|
Main Level |
Kitchen |
|
|
10'6" x 11'0" |
|
Main Level |
Eating Area |
|
|
8'9" x 11'0" |
|
Main Level |
4pc Bathroom |
|
|
4'11" x 7'10" |
|
Main Level |
Primary Bedroom |
|
|
15'3" x 10'9" |
|
Main Level |
Bedroom |
|
|
10'3" x 11'0" |
|
Other |
Solarium |
|
|
22'3" x 11'10" |
https://www.realtor.ca/real-estate/27463077/13065-riverside-drive-morrisburg-riverside-heights





