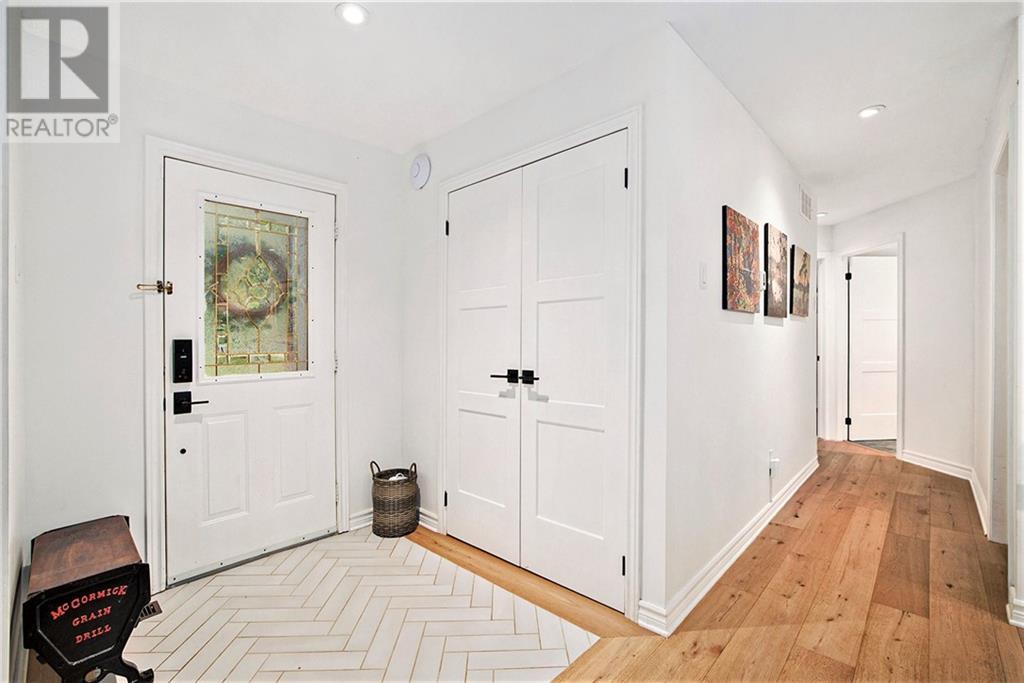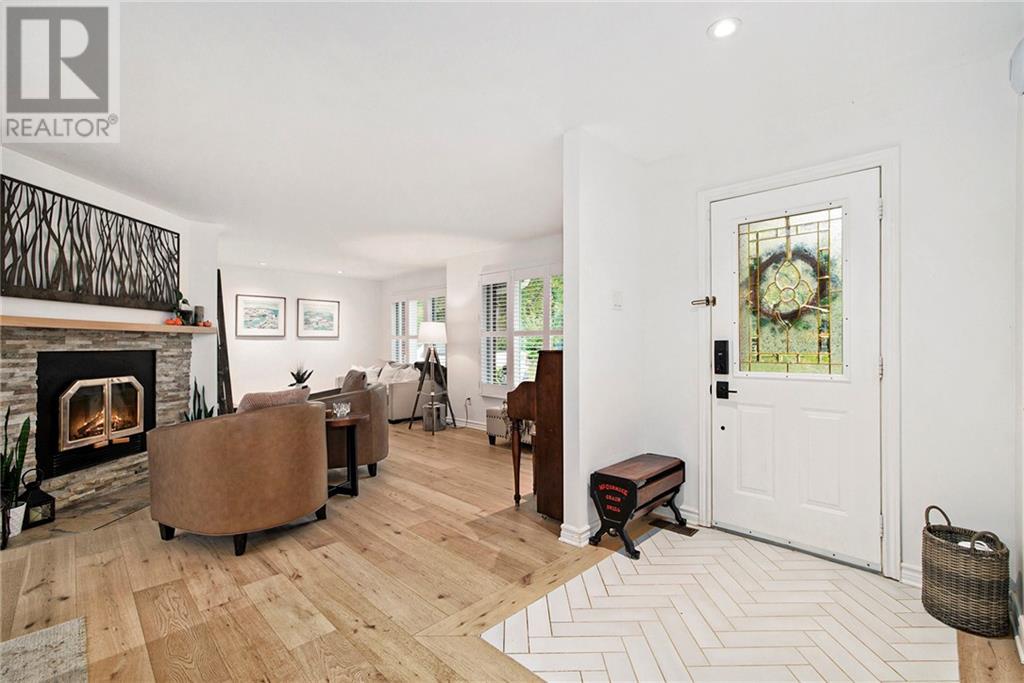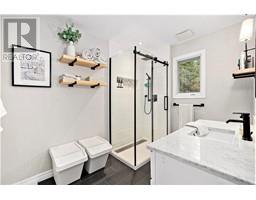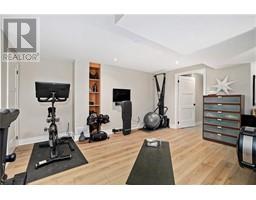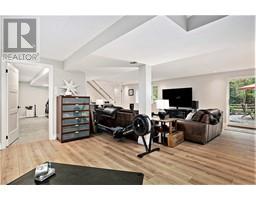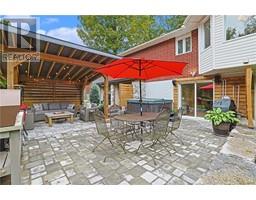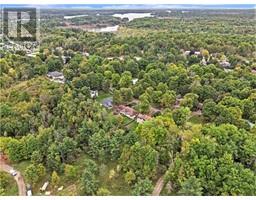4 Bedroom
3 Bathroom
Bungalow
Fireplace
Central Air Conditioning
Forced Air
Landscaped
$895,000
Is it possible to live in a safe, quiet neighbourhood, surrounded by nature yet is just minutes away from literally everything? Yes, it is! Welcome to this stunning 3+1 bedroom, 3 full bath, brick bungalow, where modern elegance meets timeless comfort. Step inside to discover a lovely, bright, open, contemporary floor plan where high-end finishes exude sophistication yet maintaining its classic charm. Features include gleaming hardwood floors, fireplace, newly updated bathrooms with Italian tile, custom light fixtures and 3-panel doors with black hardware. The primary suite is a private retreat with custom built-ins and a luxurious ensuite bath. Walk out from the fully finished lower level and into the serene backyard oasis, perfect for entertaining, featuring an outdoor living space with lush landscaping, armour stone, gazebo, and a jaw-dropping interlock patio area – fabulous extension of your home! A full list of upgrades since 2022 is available. Welcome to Chaloa Acres! (id:43934)
Property Details
|
MLS® Number
|
1413499 |
|
Property Type
|
Single Family |
|
Neigbourhood
|
Chaloa Acres |
|
Features
|
Cul-de-sac, Flat Site, Automatic Garage Door Opener |
|
ParkingSpaceTotal
|
6 |
|
RoadType
|
Paved Road |
|
StorageType
|
Storage Shed |
|
Structure
|
Patio(s) |
Building
|
BathroomTotal
|
3 |
|
BedroomsAboveGround
|
3 |
|
BedroomsBelowGround
|
1 |
|
BedroomsTotal
|
4 |
|
Appliances
|
Refrigerator, Dishwasher, Dryer, Microwave Range Hood Combo, Stove, Washer, Blinds |
|
ArchitecturalStyle
|
Bungalow |
|
BasementDevelopment
|
Finished |
|
BasementType
|
Full (finished) |
|
ConstructedDate
|
1995 |
|
ConstructionStyleAttachment
|
Detached |
|
CoolingType
|
Central Air Conditioning |
|
ExteriorFinish
|
Brick, Vinyl |
|
FireplacePresent
|
Yes |
|
FireplaceTotal
|
1 |
|
FlooringType
|
Mixed Flooring, Hardwood, Ceramic |
|
FoundationType
|
Block |
|
HeatingFuel
|
Propane |
|
HeatingType
|
Forced Air |
|
StoriesTotal
|
1 |
|
Type
|
House |
|
UtilityWater
|
Drilled Well |
Parking
Land
|
Acreage
|
No |
|
FenceType
|
Fenced Yard |
|
LandscapeFeatures
|
Landscaped |
|
Sewer
|
Septic System |
|
SizeDepth
|
150 Ft |
|
SizeFrontage
|
100 Ft |
|
SizeIrregular
|
100 Ft X 150 Ft |
|
SizeTotalText
|
100 Ft X 150 Ft |
|
ZoningDescription
|
Res |
Rooms
| Level |
Type |
Length |
Width |
Dimensions |
|
Lower Level |
Family Room |
|
|
25'10" x 26'10" |
|
Lower Level |
Bedroom |
|
|
10'4" x 12'3" |
|
Lower Level |
3pc Bathroom |
|
|
5'7" x 9'5" |
|
Lower Level |
Laundry Room |
|
|
12'3" x 20'11" |
|
Lower Level |
Utility Room |
|
|
10'4" x 13'4" |
|
Main Level |
Foyer |
|
|
5'10" x 6'3" |
|
Main Level |
Living Room |
|
|
14'4" x 21'4" |
|
Main Level |
Dining Room |
|
|
15'0" x 15'0" |
|
Main Level |
Kitchen |
|
|
11'6" x 12'8" |
|
Main Level |
Eating Area |
|
|
8'0" x 10'2" |
|
Main Level |
Foyer |
|
|
5'8" x 8'8" |
|
Main Level |
Primary Bedroom |
|
|
11'3" x 15'4" |
|
Main Level |
3pc Ensuite Bath |
|
|
7'3" x 9'7" |
|
Main Level |
Bedroom |
|
|
9'6" x 9'8" |
|
Main Level |
Bedroom |
|
|
9'6" x 9'10" |
|
Main Level |
4pc Bathroom |
|
|
7'0" x 11'0" |
https://www.realtor.ca/real-estate/27474461/126-karen-lane-perth-chaloa-acres


