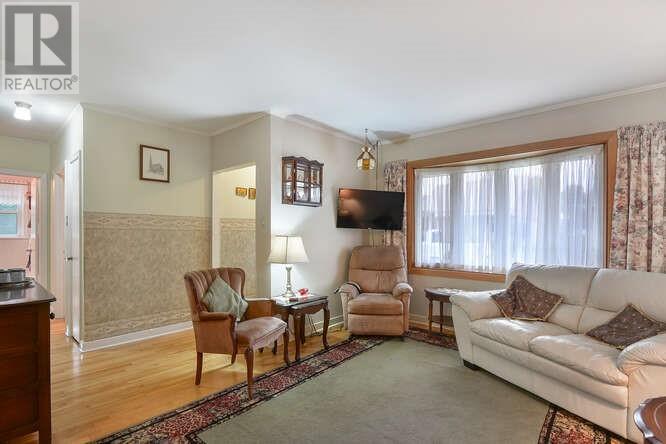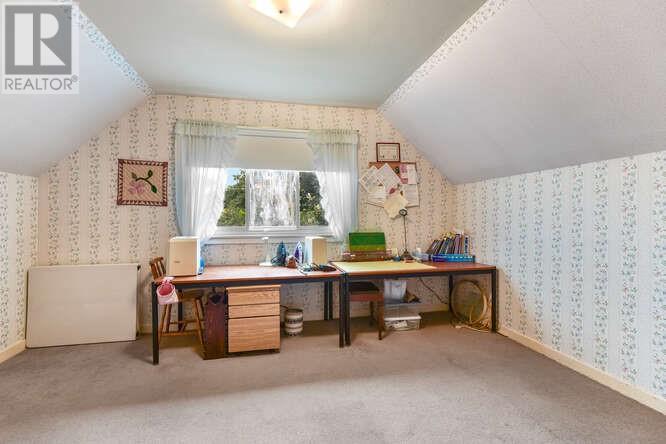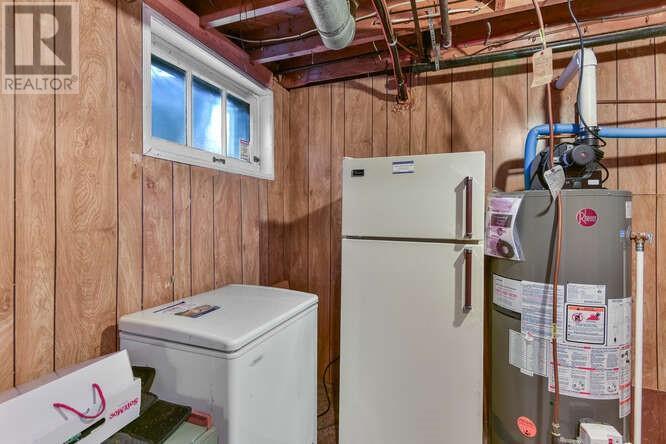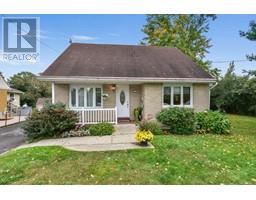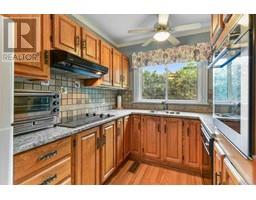120 Brookview Crescent Brockville, Ontario K6V 4P5
$379,900
Welcome to 120 Brookview Cr. This meticulously cared for 1.5 storey, 3 bedroom, 1.5 bath home is larger than it looks. The main floor boasts hardwood floors with open concept living room/dining room, and the kitchen has its own breakfast nook. The primary bedroom is also on the main level with a 4pc bath and a gorgeous 4 season sunroom that overlooks your private backyard. Upstairs you’ll find two generous size bedrooms and a 2pc bath. Downstairs has a full size finished rec room as well as a separate laundry room and workshop area. The last house on the street with a beautiful wide lot, enjoy the peace of no driveby traffic. With a new natural gas furnace (2023) and central A/C (2022) there is nothing to do but move in and enjoy. Come check out 120 Brookview Cr before it is gone. (id:43934)
Open House
This property has open houses!
11:00 am
Ends at:12:00 pm
Property Details
| MLS® Number | 1413403 |
| Property Type | Single Family |
| Neigbourhood | Brockville Central |
| Easement | Unknown |
| ParkingSpaceTotal | 2 |
Building
| BathroomTotal | 2 |
| BedroomsAboveGround | 3 |
| BedroomsTotal | 3 |
| Appliances | Refrigerator, Dishwasher, Dryer, Freezer, Stove, Washer |
| BasementDevelopment | Finished |
| BasementType | Full (finished) |
| ConstructedDate | 1955 |
| ConstructionStyleAttachment | Detached |
| CoolingType | Central Air Conditioning |
| ExteriorFinish | Brick |
| FlooringType | Carpeted, Hardwood |
| FoundationType | Poured Concrete |
| HalfBathTotal | 1 |
| HeatingFuel | Natural Gas |
| HeatingType | Forced Air |
| Type | House |
| UtilityWater | Municipal Water |
Parking
| Surfaced |
Land
| Acreage | No |
| Sewer | Municipal Sewage System |
| SizeDepth | 102 Ft |
| SizeFrontage | 84 Ft ,10 In |
| SizeIrregular | 84.8 Ft X 102 Ft |
| SizeTotalText | 84.8 Ft X 102 Ft |
| ZoningDescription | Residential |
Rooms
| Level | Type | Length | Width | Dimensions |
|---|---|---|---|---|
| Second Level | Bedroom | 14'8" x 9'11" | ||
| Second Level | 2pc Bathroom | Measurements not available | ||
| Second Level | Bedroom | 14'8" x 11'11" | ||
| Basement | Recreation Room | 22'6" x 13'5" | ||
| Basement | Laundry Room | 16'4" x 6'7" | ||
| Basement | Workshop | 12'5" x 10'0" | ||
| Main Level | Living Room | 12'8" x 11'1" | ||
| Main Level | Dining Room | 9'8" x 9'5" | ||
| Main Level | Sunroom | 14'1" x 6'6" | ||
| Main Level | Eating Area | 9'8" x 5'2" | ||
| Main Level | Kitchen | 10'7" x 6'10" | ||
| Main Level | 4pc Bathroom | Measurements not available | ||
| Main Level | Primary Bedroom | 12'0" x 10'5" |
https://www.realtor.ca/real-estate/27460693/120-brookview-crescent-brockville-brockville-central
Interested?
Contact us for more information





